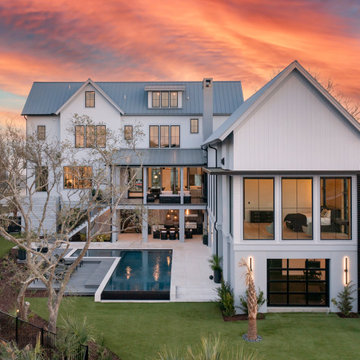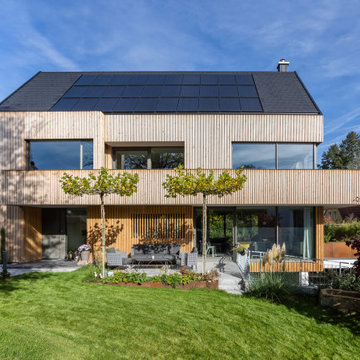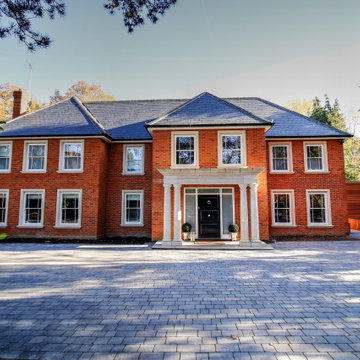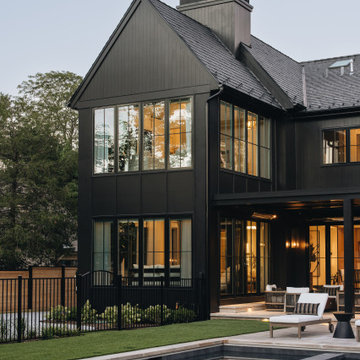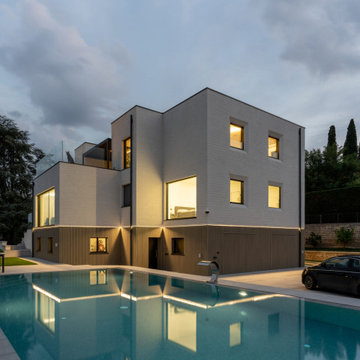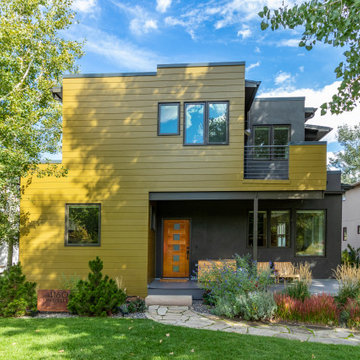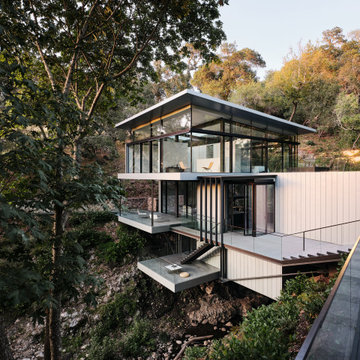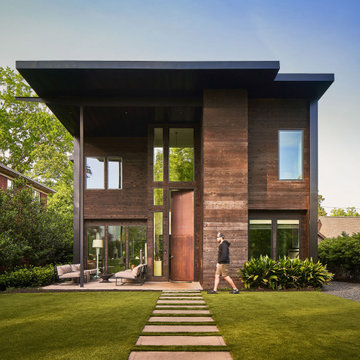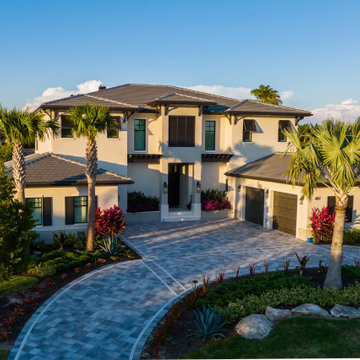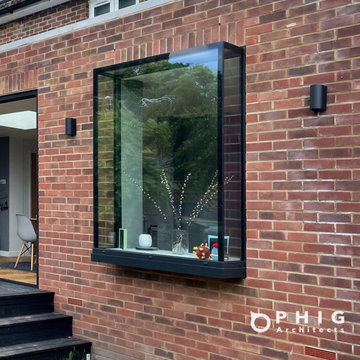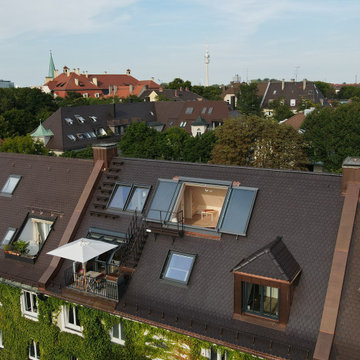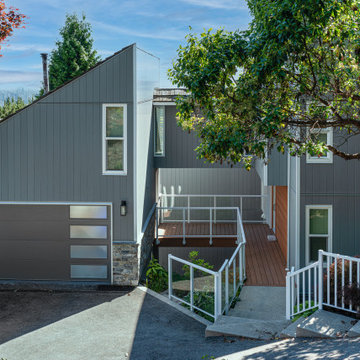426.502 Billeder af moderne hus
Sorteret efter:
Budget
Sorter efter:Populær i dag
81 - 100 af 426.502 billeder
Item 1 ud af 2
Find den rigtige lokale ekspert til dit projekt

White limestone, slatted teak siding and black metal accents make this modern Denver home stand out!

Evolved in the heart of the San Juan Mountains, this Colorado Contemporary home features a blend of materials to complement the surrounding landscape. This home triggered a blast into a quartz geode vein which inspired a classy chic style interior and clever use of exterior materials. These include flat rusted siding to bring out the copper veins, Cedar Creek Cascade thin stone veneer speaks to the surrounding cliffs, Stucco with a finish of Moondust, and rough cedar fine line shiplap for a natural yet minimal siding accent. Its dramatic yet tasteful interiors, of exposed raw structural steel, Calacatta Classique Quartz waterfall countertops, hexagon tile designs, gold trim accents all the way down to the gold tile grout, reflects the Chic Colorado while providing cozy and intimate spaces throughout.

These contemporary accessory dwelling unit plans deliver an indoor-outdoor living space consisting of an open-plan kitchen, dining, living, laundry as also include two bedrooms all contained in 753 square feet. The design also incorporates 452 square feet of alfresco and terrace sun drenched external area are ideally suited to extended family visits or a separate artist’s studio. The size of the accessory dwelling unit plans harmonize with the local authority planning schemes that contain clauses for secondary ancillary dwellings. When correctly orientated on the site, the raking ceilings of the accessory dwelling unit plans conform to passive solar design principles and ensure solar heat gain during the cooler winter months.
The accessory dwelling unit plans recognize the importance on sustainability and energy-efficient design principles, achieving passive solar design principles by catching the winter heat gain when the sun is at lower azimuth and storing the radiant energy in the thermal mass of the reinforced concrete slab that operates as the heat sink. The calculated sun shading eliminates the worst of the summer heat gain through the accessory dwelling unit plans fenestration while awning highlight windows vent stale hot air along the southern elevation employing ‘stack effect’ ventilation.
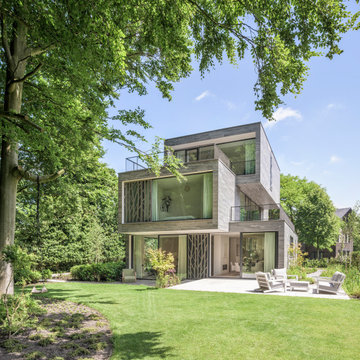
Villa Bloemendaal 3, the work of Hofman Dujardin architects was built on flat land on the edge of the forest near Bloemendaal, the Netherlands. The three overlaid volumes give this villa its particular shape. On the ground floor, all the living areas are connected together. From the dining room and the lounge, the wide sliding doors lead out to the large, green garden. The upper floors have large panoramic windows offering a splendid view over the garden and the forest. The natural atmosphere is also maintained outside, with terraces paved in Antracite multi-size strips from the PIETRA VALMALENCO porcelain stoneware collection.
Photo: Matthijs van Roon
426.502 Billeder af moderne hus
5
