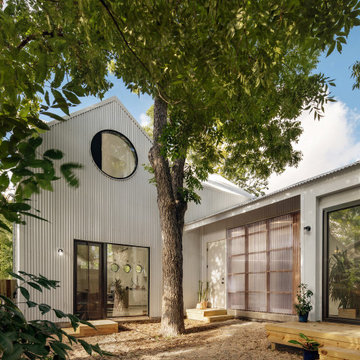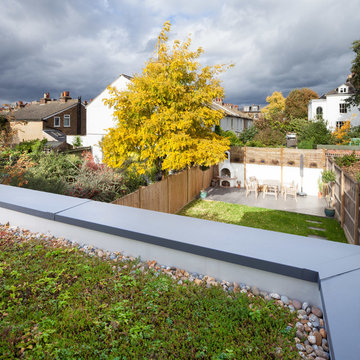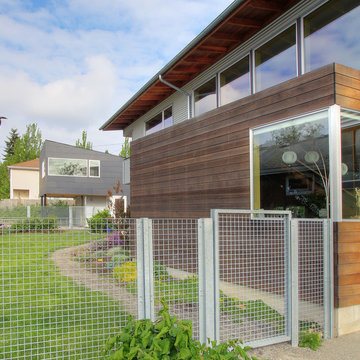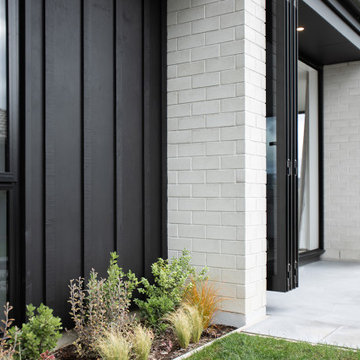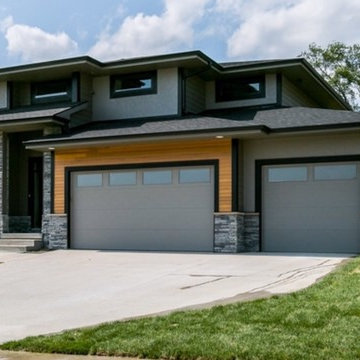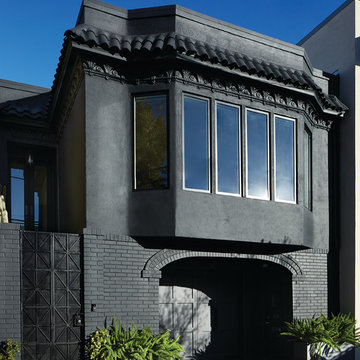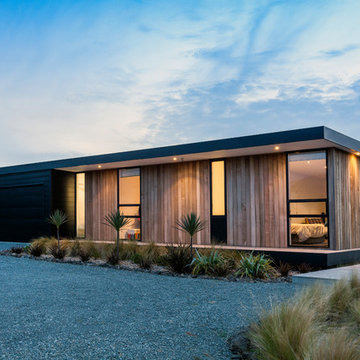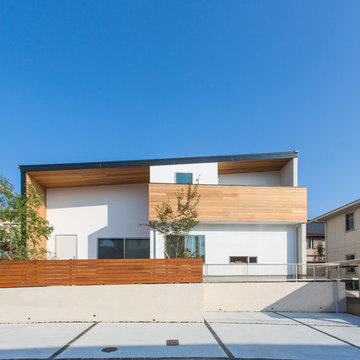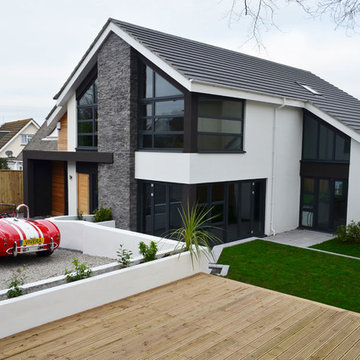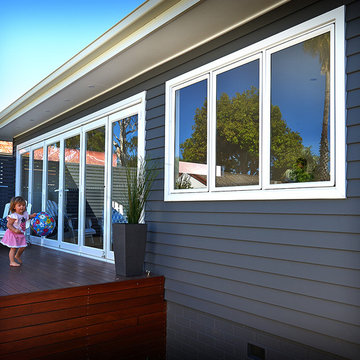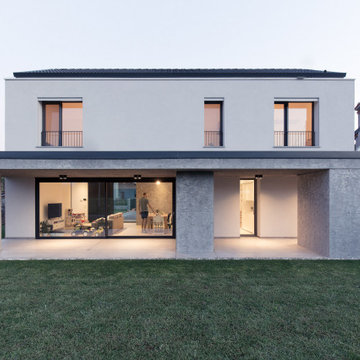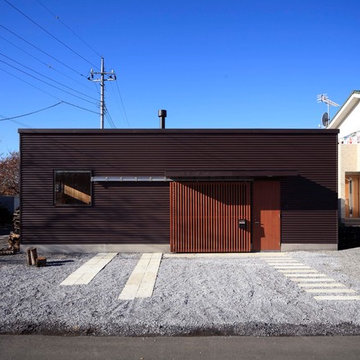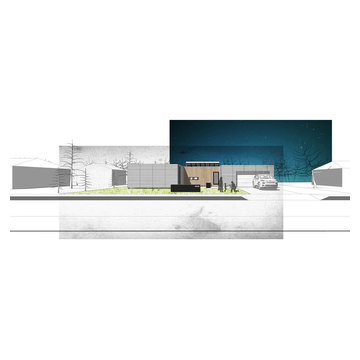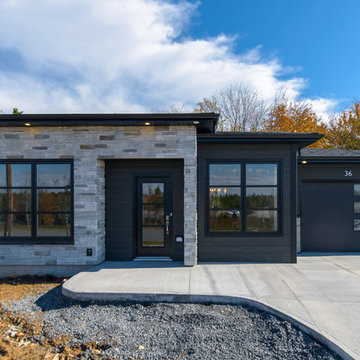2.648 Billeder af moderne hus
Sorteret efter:
Budget
Sorter efter:Populær i dag
81 - 100 af 2.648 billeder
Item 1 ud af 3
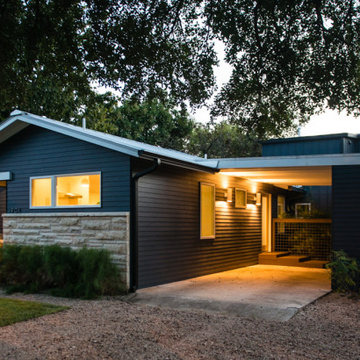
To reduce pavement on the site, a bed of gravel has instead been utilized for the front landscape, and entrance to the Piedmont House.
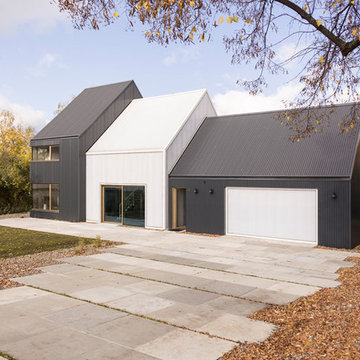
Untypisches Wohnhaus in typischer Form mit untypischen Materialien und Herstellungsweisen.
Ein enges Budget erforderte neue Wege in der Bauweise. So ist der Mittelbau aus Polycarbonat. Als Fassadenmaterial der anderen Gebäudeteile kommt industrielles Trapezblech zum Einsatz. Die Bodenplatte bauteilaktiviert und ist fertiger Fußboden.
Fotos: Markus Vogt
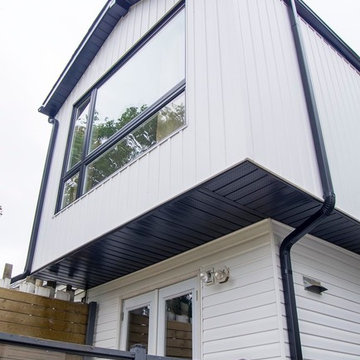
A rear second storey addition to an existing semi-detached house in Toronto. This project went straight to building permit and built in a few months.
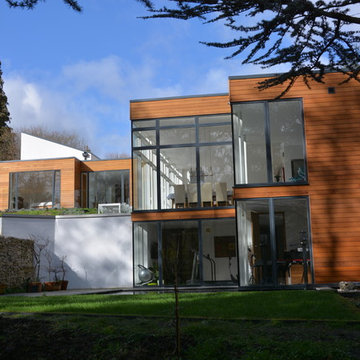
The project was successfully completed in 2017 where e-ten was commissioned to undertake the full architectural services. The design embraces the sloping site and landscape features of the mature blue cedar trees and stream, with the upper level glazing wrapping around the changes in building heights creating a panoramic internal view. The entrance via a bridge over a pond is framed by two mono-pitched roofs creating a bat loft on one side and a second floor to the study with direct access on to the Bauder sedum green roof system on the other. The parapet walls help conceal the photovoltaic panels with a heat recovery system proposed to create a highly efficient and sustainable replacement dwelling near Bath.
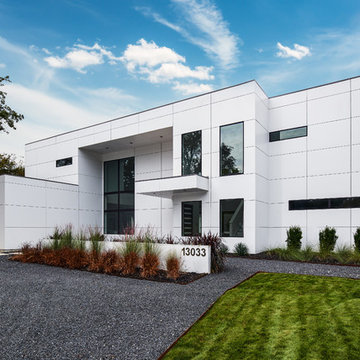
This modern residence in North Dallas consists of 4 bedrooms and 4 1/2 baths with a large great room and adjoining game room. Blocks away from the future Dallas Midtown, this residence fits right in with its urban neighbors.
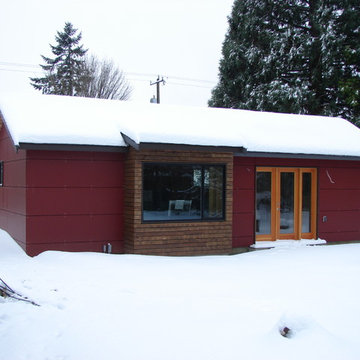
This Seattle compact backyard cottage or DADU was designed to be an artist studio. The large window and french doors overlook the garden.
Design by: H2D Architecture and Design
www.h2darchitects.com
Bray Hayden Photography and H2D Architecture + Design
2.648 Billeder af moderne hus
5
