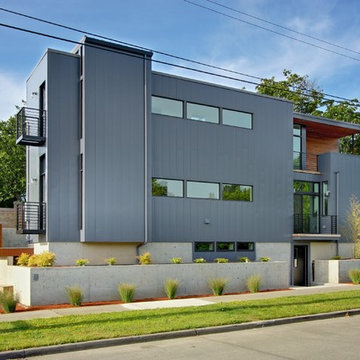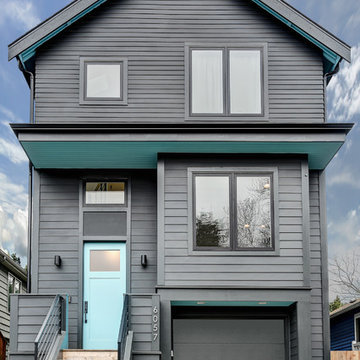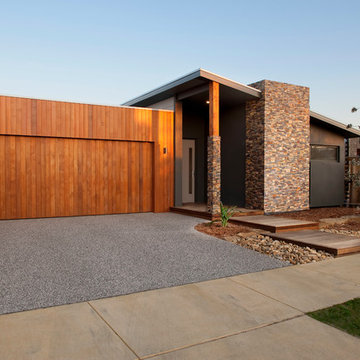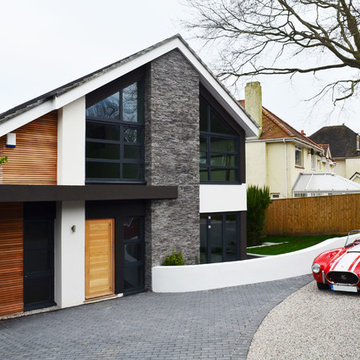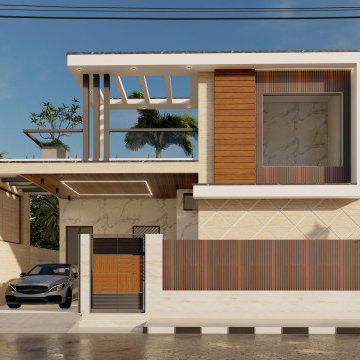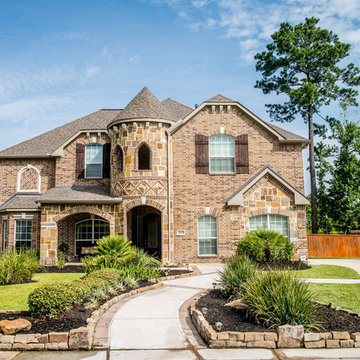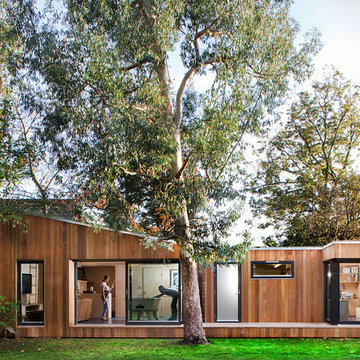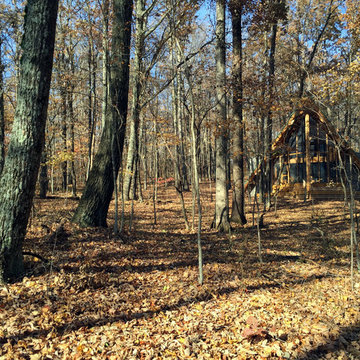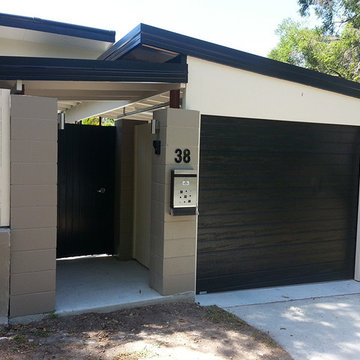2.648 Billeder af moderne hus
Sorteret efter:
Budget
Sorter efter:Populær i dag
101 - 120 af 2.648 billeder
Item 1 ud af 3

The rear balcony is lined with cedar to provide a warm contrast to the dark metal cladding.
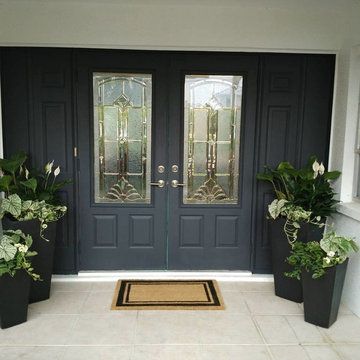
I selected a beautiful, flat black, added modern planters and a green and white color scheme for the plants, as well as updated the doormat.
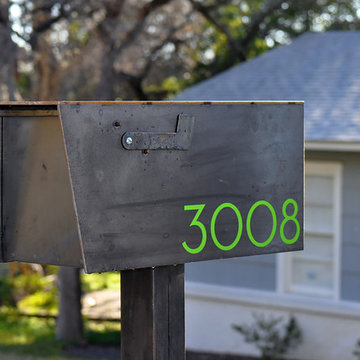
{delighted by this customer photo}
check out this gorgeous steel mailbox sporting green vinyl numbers in our palm springs typeface.
mark in austin texas, we like your style!
#yourMHN
photo by customer

An extension and renovation to a timber bungalow built in the early 1900s in Shenton Park, Western Australia.
Budget $300,000 to $500,000.
The original house is characteristic of the suburb in which it is located, developed during the period 1900 to 1939. A Precinct Policy guides development, to preserve and enhance the established neighbourhood character of Shenton Park.
With south facing rear, one of the key aspects of the design was to separate the new living / kitchen space from the original house with a courtyard - to allow northern light to the main living spaces. The courtyard also provides cross ventilation and a great connection with the garden. This is a huge change from the original south facing kitchen and meals, which was not only very small, but quite dark and gloomy.
Another key design element was to increase the connection with the garden. Despite the beautiful backyard and leafy suburb, the original house was completely cut off from the garden. Now you can see the backyard the moment you step in the front door, and the courtyard breaks the journey as you move through the central corridor of the home to the new kitchen and living area. The entire interior of the home is light and bright.
The rear elevation is contemporary, and provides a definite contrast to the original house, but doesn't feel out of place. There is a connection in the architecture between the old and new - for example, in the scale, in the materials, in the pitch of the roof.
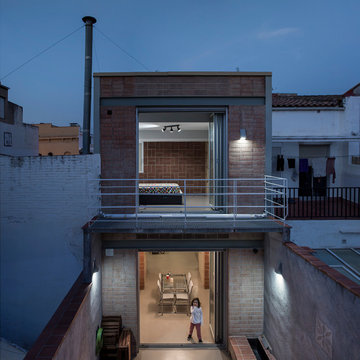
Reconversión de taller de un herrero en barrio industrial en vivienda unifamiliar.
Fachada posterior.
©Flavio Coddou
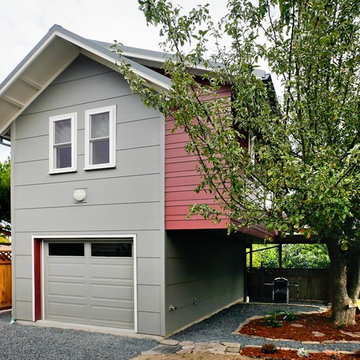
This backyard cottage was built for the owners parents to use as a pied-a-terre while visiting. It houses a generous one car garage with a 320 sf apartment above. It is a cheerful private space for their long visits. The old apple tree was preserved and is slowly being pruned back into shape.
Jim Houston
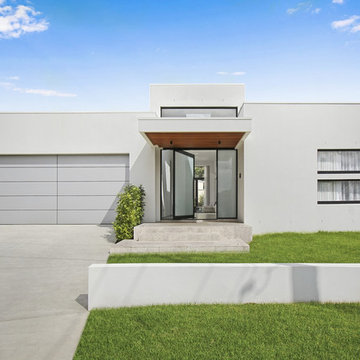
“..2 Bryant Avenue Fairfield West is a success story being one of the rare, wonderful collaborations between a great client, builder and architect, where the intention and result were to create a calm refined, modernist single storey home for a growing family and where attention to detail is evident.
Designed with Bauhaus principles in mind where architecture, technology and art unite as one and where the exemplification of the famed French early modernist Architect & painter Le Corbusier’s statement ‘machine for modern living’ is truly the result, the planning concept was to simply to wrap minimalist refined series of spaces around a large north-facing courtyard so that low-winter sun could enter the living spaces and provide passive thermal activation in winter and so that light could permeate the living spaces. The courtyard also importantly provides a visual centerpiece where outside & inside merge.
By providing solid brick walls and concrete floors, this thermal optimization is achieved with the house being cool in summer and warm in winter, making the home capable of being naturally ventilated and naturally heated. A large glass entry pivot door leads to a raised central hallway spine that leads to a modern open living dining kitchen wing. Living and bedrooms rooms are zoned separately, setting-up a spatial distinction where public vs private are working in unison, thereby creating harmony for this modern home. Spacious & well fitted laundry & bathrooms complement this home.
What cannot be understood in pictures & plans with this home, is the intangible feeling of peace, quiet and tranquility felt by all whom enter and dwell within it. The words serenity, simplicity and sublime often come to mind in attempting to describe it, being a continuation of many fine similar modernist homes by the sole practitioner Architect Ibrahim Conlon whom is a local Sydney Architect with a large tally of quality homes under his belt. The Architect stated that this house is best and purest example to date, as a true expression of the regionalist sustainable modern architectural principles he practises with.
Seeking to express the epoch of our time, this building remains a fine example of western Sydney early 21st century modernist suburban architecture that is a surprising relief…”
Kind regards
-----------------------------------------------------
Architect Ibrahim Conlon
Managing Director + Principal Architect
Nominated Responsible Architect under NSW Architect Act 2003
SEPP65 Qualified Designer under the Environmental Planning & Assessment Regulation 2000
M.Arch(UTS) B.A Arch(UTS) ADAD(CIT) AICOMOS RAIA
Chartered Architect NSW Registration No. 10042
Associate ICOMOS
M: 0404459916
E: ibrahim@iscdesign.com.au
O; Suite 1, Level 1, 115 Auburn Road Auburn NSW Australia 2144
W; www.iscdesign.com.au
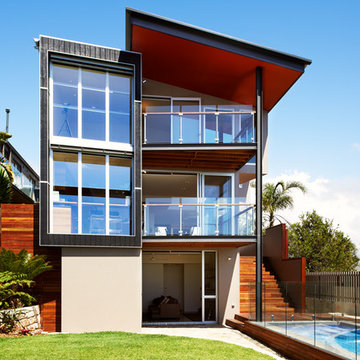
Each room is tilted towards the view and small balconies off the dining and main bedroom provide a viewing platform towards the coastline. The family room opens onto the garden and pool area. Large storage tanks recycle roof water back to the toilets and laundry.
photography Roger D'Souza
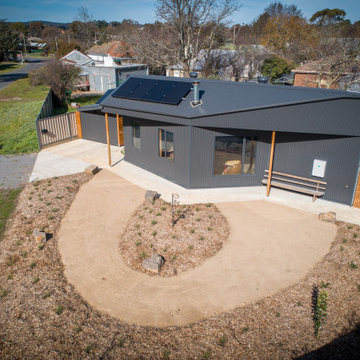
Set your house in from the property boundaries so that you have some distance from your neighbours and room to move around and enjoy all of your land. Have some space in the sun to grow your own food. Store your own rainwater, generate your own electricity. Your land is expensive, use it to be productive and not just to drain finite resources from the grid. Self-sufficiency is and will be key to our quality of life into the future.
2.648 Billeder af moderne hus
6
