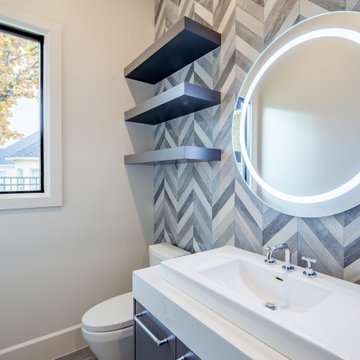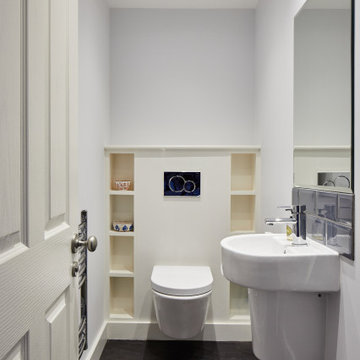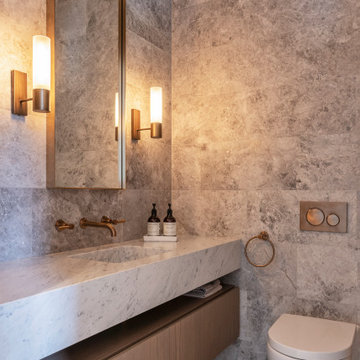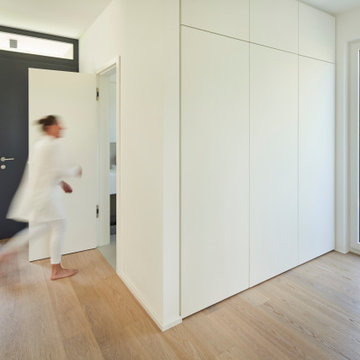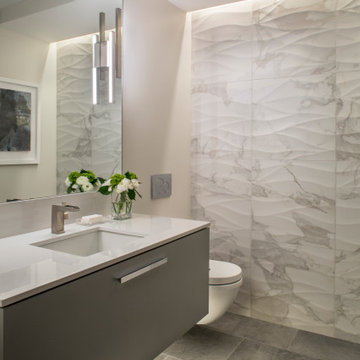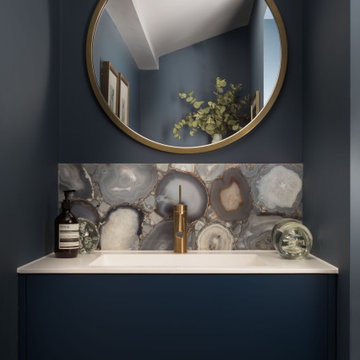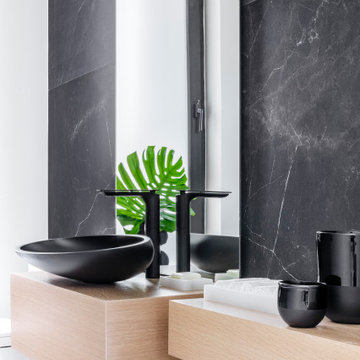63.842 Billeder af moderne lille badeværelse
Sorteret efter:
Budget
Sorter efter:Populær i dag
121 - 140 af 63.842 billeder
Item 1 ud af 2
Find den rigtige lokale ekspert til dit projekt
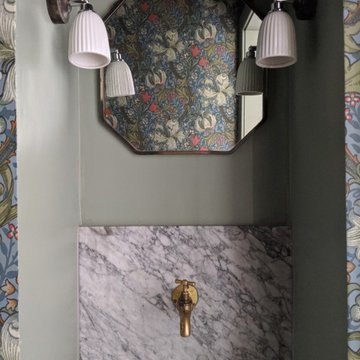
Quirky downstairs loo featuring little greene paint and william morris wallpaper

Above and Beyond is the third residence in a four-home collection in Paradise Valley, Arizona. Originally the site of the abandoned Kachina Elementary School, the infill community, appropriately named Kachina Estates, embraces the remarkable views of Camelback Mountain.
Nestled into an acre sized pie shaped cul-de-sac lot, the lot geometry and front facing view orientation created a remarkable privacy challenge and influenced the forward facing facade and massing. An iconic, stone-clad massing wall element rests within an oversized south-facing fenestration, creating separation and privacy while affording views “above and beyond.”
Above and Beyond has Mid-Century DNA married with a larger sense of mass and scale. The pool pavilion bridges from the main residence to a guest casita which visually completes the need for protection and privacy from street and solar exposure.
The pie-shaped lot which tapered to the south created a challenge to harvest south light. This was one of the largest spatial organization influencers for the design. The design undulates to embrace south sun and organically creates remarkable outdoor living spaces.
This modernist home has a palate of granite and limestone wall cladding, plaster, and a painted metal fascia. The wall cladding seamlessly enters and exits the architecture affording interior and exterior continuity.
Kachina Estates was named an Award of Merit winner at the 2019 Gold Nugget Awards in the category of Best Residential Detached Collection of the Year. The annual awards ceremony was held at the Pacific Coast Builders Conference in San Francisco, CA in May 2019.
Project Details: Above and Beyond
Architecture: Drewett Works
Developer/Builder: Bedbrock Developers
Interior Design: Est Est
Land Planner/Civil Engineer: CVL Consultants
Photography: Dino Tonn and Steven Thompson
Awards:
Gold Nugget Award of Merit - Kachina Estates - Residential Detached Collection of the Year
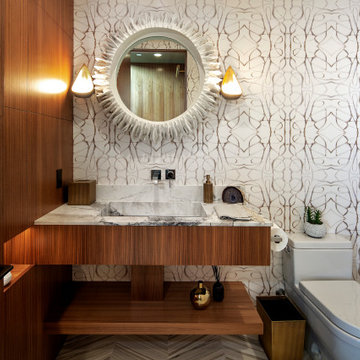
Contemporary powder room with cherry wood cabinets, floating vanity, decorative mirror, designer sconces and unique wallpaper in Orange County, California.

Small Powder room with a bold geometric blue and white tile accented with an open modern vanity off center with a wall mounted faucet.
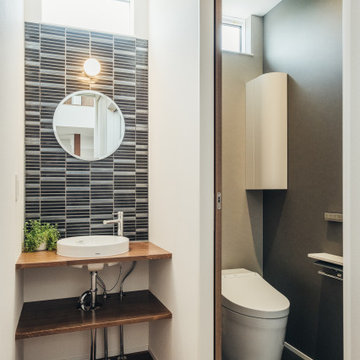
ビターできりっとした雰囲気の中に優しさを随所に感じるお家。
黒いガルバリウム×板張りが際立つ外観。
内観はブラックウォールナットの床材で落ち着いた雰囲気にまとめ、どこにいても家族とのつながりを感じられる間取りです。
吹き抜けリビングは中2階にガラスを採用したことによりたくさんの光が差し込み、更に開放的な空間に。
LDKのポイントとなるブラックカラーのペレットストーブやスチールの階段手摺で空間が引き締まり、クールな仕上がりになりました。
63.842 Billeder af moderne lille badeværelse
7
