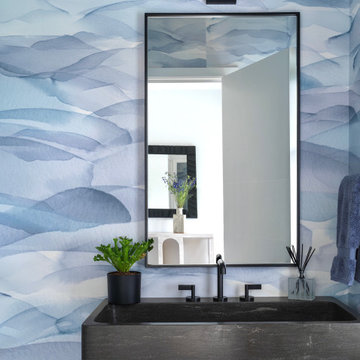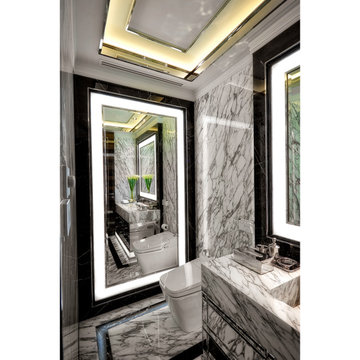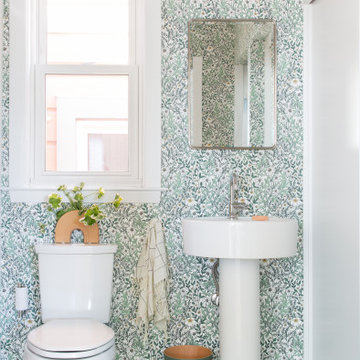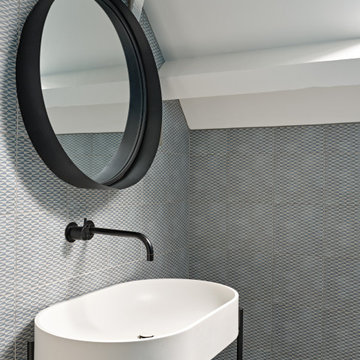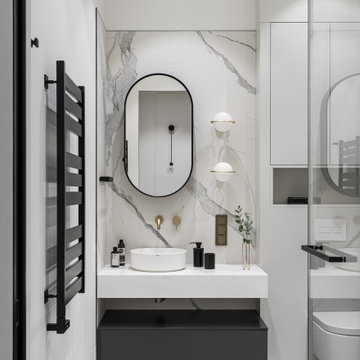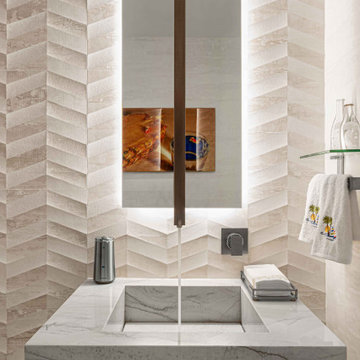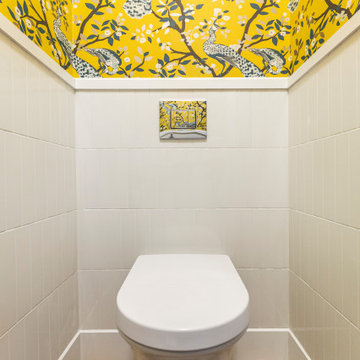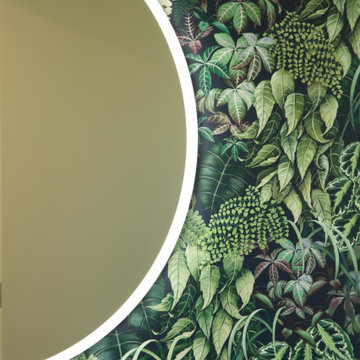63.842 Billeder af moderne lille badeværelse
Sorteret efter:
Budget
Sorter efter:Populær i dag
81 - 100 af 63.842 billeder
Item 1 ud af 2

Compact modern cloakroom with wallmounted matt white toilet, grey basin, dark walls with mirrors and dark ceilings and grey stone effect porcelain tiles.
Find den rigtige lokale ekspert til dit projekt

This small space under the stairs was converted into a cloakroom. We papered the whole space including the ceiling in a pale eau de nil wallpaper with gold vertical stripes which takes your eye away from the smallness of the space
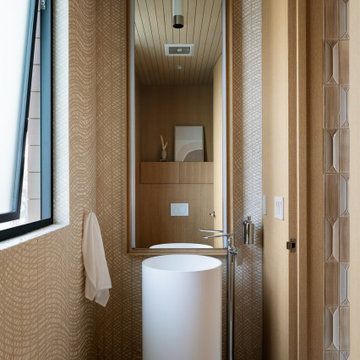
This home is dedicated to the idea that beauty can be found in the artistic expression of hand-made processes. The project included rigorous material research and close partnership with local craftspeople in order to realize the final architecture. The timeless quality of this collaboration is most visible in the ribbon stair and the raked stucco walls on the exterior facade. Working hand in hand with local artisans, layers of wood and plaster were stapled, raked, sanded, bent, and laminated in order to realize the curve of the stair and the precise lines of the facade.
In contrast to the manipulation of materials, a garden courtyard and spa add an intimate experience of nature within the heart of the home. The concealed space is a case study in contrast from the lush vegetation against the stark steel, to the shallow hot plunge and six-foot deep cold plunge. The result is a home that elevates the integrity of local craft and the refreshment of nature’s touch to augment a lifestyle dedicated to health, artistry, and authenticity.
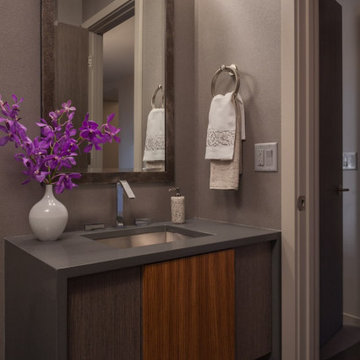
This homeowner had an unconventional idea of how she could make every day with her teenage daughter count before high school graduation. She purchased a condo just outside Minneapolis. And partnered with LiLu Interiors to transform the space into a regal respite where both could unwind in style. Surrounded by a relaxing environment filled with fashion-forward luxury and tailored lines, this active duo are now equally comfortable at home as they are taking on the world together.
----
Project designed by Minneapolis interior design studio LiLu Interiors. They serve the Minneapolis-St. Paul area including Wayzata, Edina, and Rochester, and they travel to the far-flung destinations that their upscale clientele own second homes in.
------
For more about LiLu Interiors, click here: https://www.liluinteriors.com/
----
To learn more about this project, click here:
https://www.liluinteriors.com/blog/portfolio-items/luxe-loft/
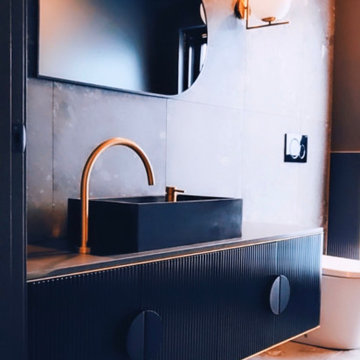
Beautifully hand crafted cabinetry with paneling to add a unique detail to a luxury Powder Room.

Aseo de cortesía con mobiliario a medida para aprovechar al máximo el espacio. Suelo de tarima de roble, a juego con el mueble de almacenaje. Encimera de solid surface, con lavabo apoyado y grifería empotrada.
63.842 Billeder af moderne lille badeværelse

Our Armadale residence was a converted warehouse style home for a young adventurous family with a love of colour, travel, fashion and fun. With a brief of “artsy”, “cosmopolitan” and “colourful”, we created a bright modern home as the backdrop for our Client’s unique style and personality to shine. Incorporating kitchen, family bathroom, kids bathroom, master ensuite, powder-room, study, and other details throughout the home such as flooring and paint colours.
With furniture, wall-paper and styling by Simone Haag.
Construction: Hebden Kitchens and Bathrooms
Cabinetry: Precision Cabinets
Furniture / Styling: Simone Haag
Photography: Dylan James Photography
5
