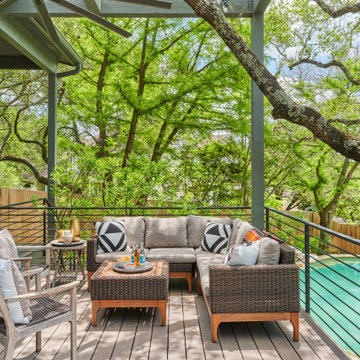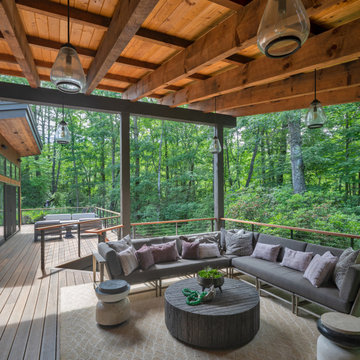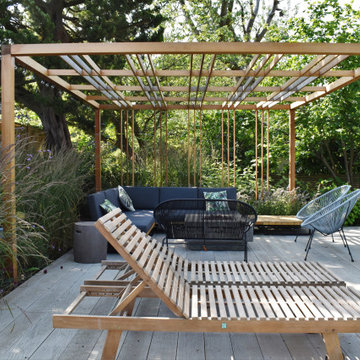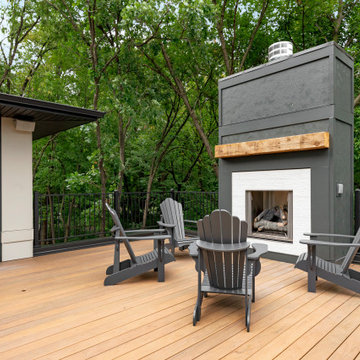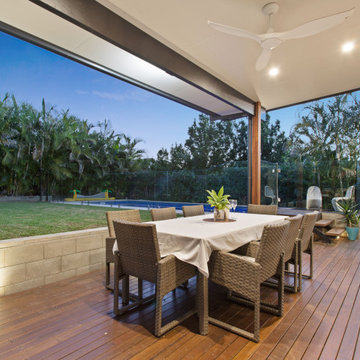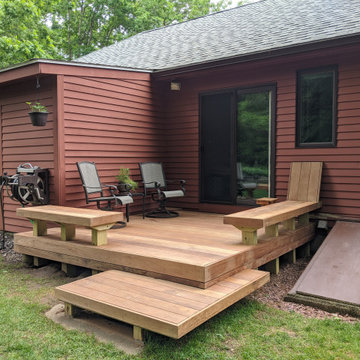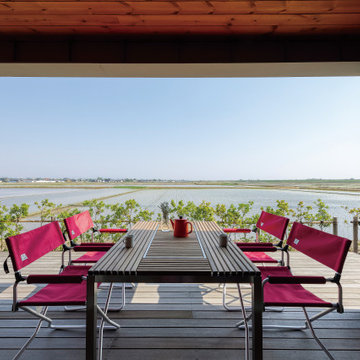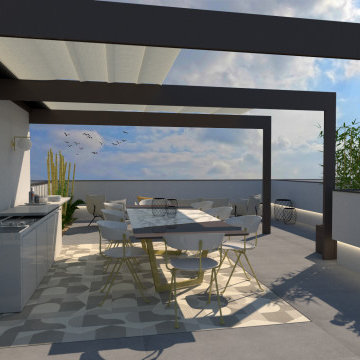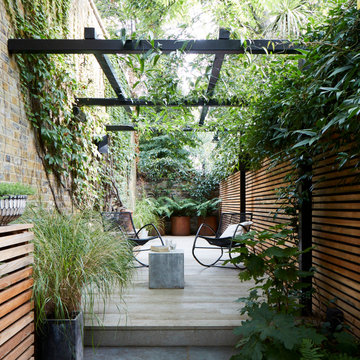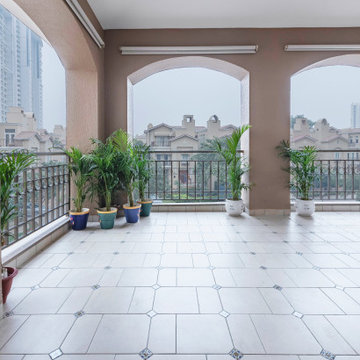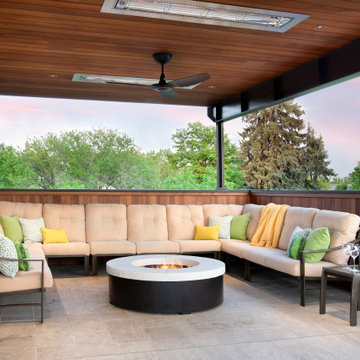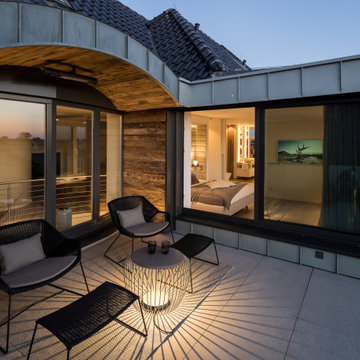98.021 Billeder af moderne terrasse
Sorteret efter:
Budget
Sorter efter:Populær i dag
61 - 80 af 98.021 billeder
Item 1 ud af 2

The Trex Deck was a new build from the footers up. Complete with pressure treated framing, Trex decking, Trex Railings, Trex Fencing and Trex Lattice. And no deck project is complete without lighting: lighted stairs and post caps.

Under a fully automated bio-climatic pergola, a dining area and outdoor kitchen have been created on a raised composite deck. The kitchen is fully equipped with SubZero Wolf appliances, outdoor pizza oven, warming drawer, barbecue and sink, with a granite worktop. Heaters and screens help to keep the party going into the evening, as well as lights incorporated into the pergola, whose slats can open and close electronically. A decorative screen creates an enhanced backdrop and ties into the pattern on the 'decorative rug' around the firebowl.
Find den rigtige lokale ekspert til dit projekt

Open and screened porches are strategically located to allow pleasant outdoor use at any time of day, particular season or, if necessary, insect challenge. Dramatic cantilevers allow the porches to extend into the site’s beautiful mixed hardwood tree canopy.
Essential client goals were a sustainable low-maintenance house, primarily single floor living, orientation to views, natural light to interiors, establishment of individual privacy, creation of a formal outdoor space for gardening, incorporation of a full workshop for cars, generous indoor and outdoor social space for guests and parties.

Outdoor kitchen with built-in BBQ, sink, stainless steel cabinetry, and patio heaters.
Design by: H2D Architecture + Design
www.h2darchitects.com
Built by: Crescent Builds
Photos by: Julie Mannell Photography
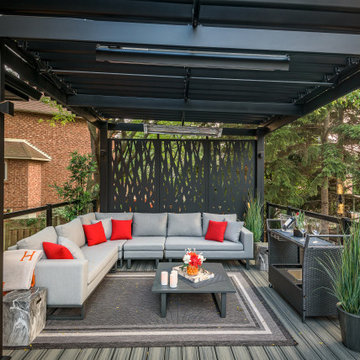
The client wanted a better flow throughout their landscape, as well as introduce straight lines to a space to modernize the irregular shaped pool.
Their upper deck was where they did a majority of their entertaining so ensuring this space was large enough for both dining and lounge was the starting point of the design. Introducing privacy from the many on looking neighbours, without completely blocking it off from the rest of their own yard was important. Laser cut privacy screens added this filtered privacy.
A round hot tub was added to the back corner of the property, which otherwise seemed like wasted space. Highlighted by the privacy panels in the same pattern used on the deck to create some consistency.
Trees were both maintained and added where needs along the property to add greenery and privacy. The entire space now feels open within the backyard, but private from neighbours.
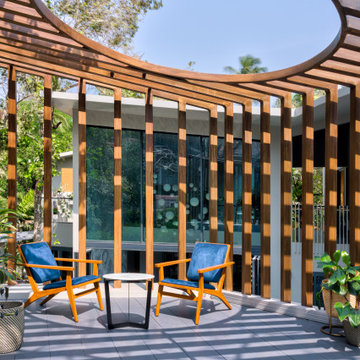
Observatory – Master Bedroom :
Designed like an observatory, the louvered terrace with its circular openings is meant to view the moonlight in the night while also creating a semi-shaded space to enjoy the play of light and shadow in the sunny afternoons. Accessed through a soft curved staircase from the master bedroom and from the bridge over the water, the walk to the observatory is an experience in itself.
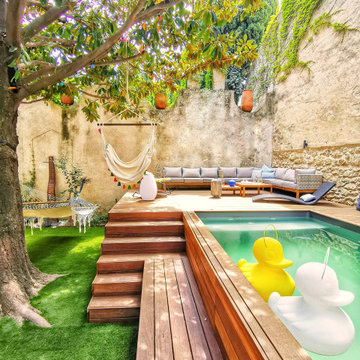
Jardin existant avant travaux (démarrage travaux)
Crédits photos La Nostra Secrets d'Intérieur, toutes utilisations est strictement interdite
98.021 Billeder af moderne terrasse
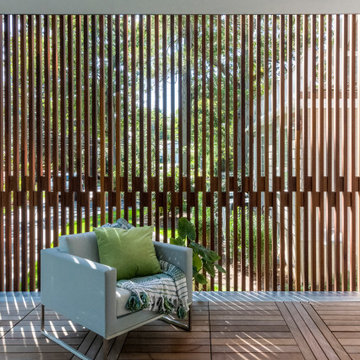
Set in the garden beside a traditional Dutch Colonial home in Wellesley, Flavin conceived this boldly modern retreat, built of steel, wood and concrete. The building is designed to engage the client’s passions for gardening, entertaining and restoring vintage Vespa scooters. The Vespa repair shop and garage are on the first floor. The second floor houses a home office and veranda. On top is a roof deck with space for lounging and outdoor dining, surrounded by a vegetable garden in raised planters. The structural steel frame of the building is left exposed; and the side facing the public side is draped with a mahogany screen that creates privacy in the building and diffuses the dappled light filtered through the trees. Photo by: Peter Vanderwarker Photography
4
