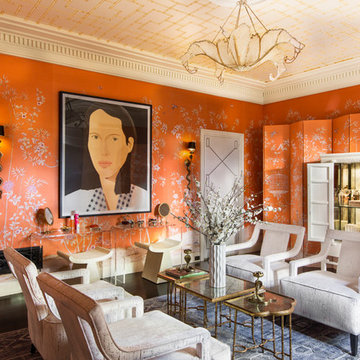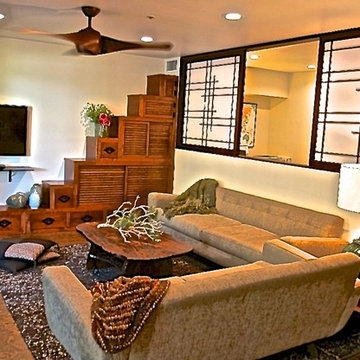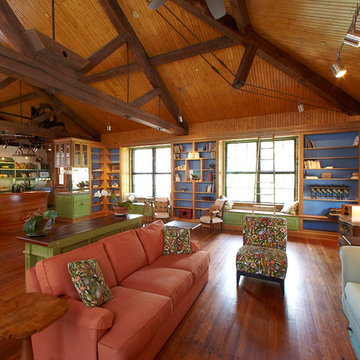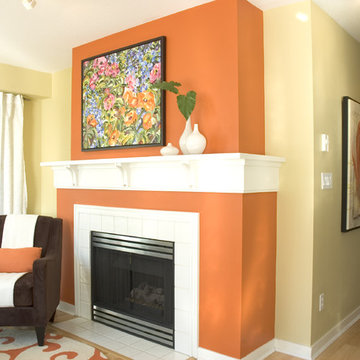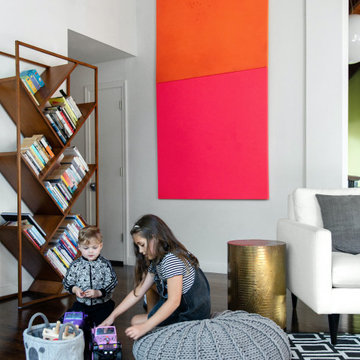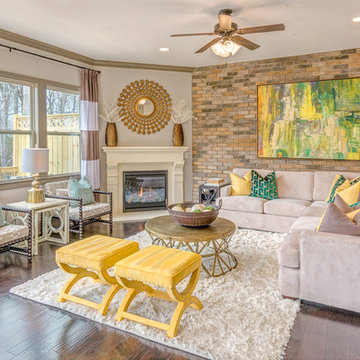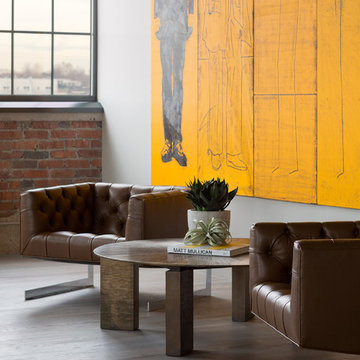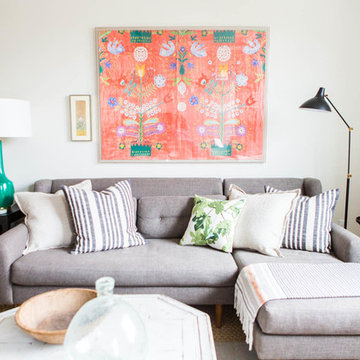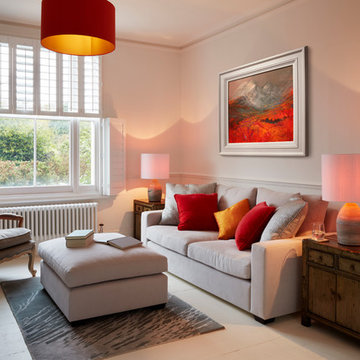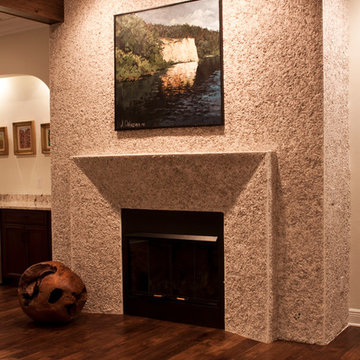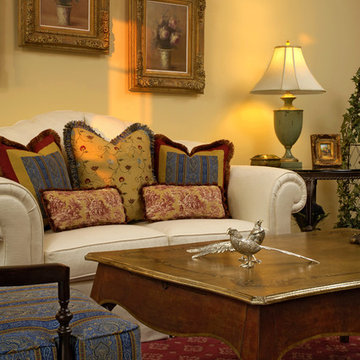17.979 Billeder af orange dagligstue
Sorteret efter:
Budget
Sorter efter:Populær i dag
161 - 180 af 17.979 billeder
Item 1 ud af 2
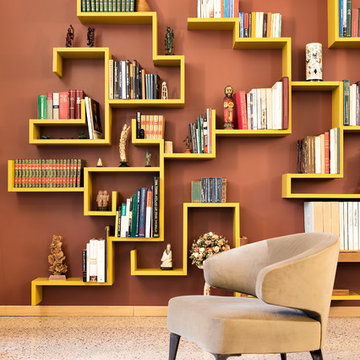
Il living è un ampio spazio con altezze irregolari. La parete sul fondo è stata impreziosita da una libreria a contrasto rispetto alla tonalità scelta per il muro. La libreria LagoLinea è un segno grafico snello e leggero, progettato per offrire la massima libertà espressiva a parete. Grazie alla sua componibilità si è potuto attrezzare una parete dalla forma insolita in modo del tutto originale.
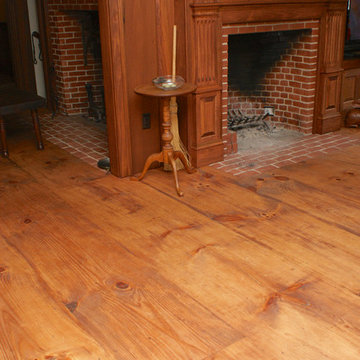
Newly sawn wide plank pine flooring that looks like an antique pine floor, treated with a custom stain and a pure tung oil finish for a matte appearance. Custom made by Hull Forest Products, www.hullforest.com. 1-800-928-9602. Nationwide shipping; lifetime quality guarantee.
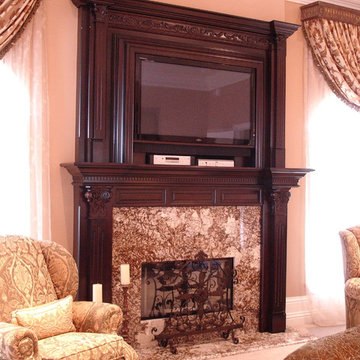
Custom fireplace mantle framing the TV and providing storage for components. Crown molding was trimmed to wrap around the wall.

This antique Serapi complements this living room in the Boston Back Bay neighborhood.
ID: Antique Persian Serapi
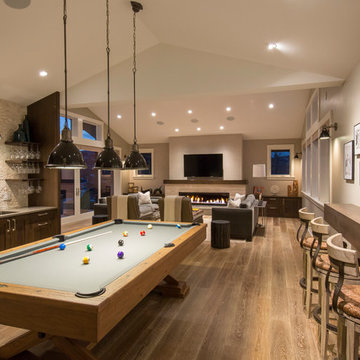
Modern billiard table made of rough hewn wood and charcoal felt illuminated by industrial style pendant lights.

The interior of the wharf cottage appears boat like and clad in tongue and groove Douglas fir. A small galley kitchen sits at the far end right. Nearby an open serving island, dining area and living area are all open to the soaring ceiling and custom fireplace.
The fireplace consists of a 12,000# monolith carved to received a custom gas fireplace element. The chimney is cantilevered from the ceiling. The structural steel columns seen supporting the building from the exterior are thin and light. This lightness is enhanced by the taught stainless steel tie rods spanning the space.
Eric Reinholdt - Project Architect/Lead Designer with Elliott + Elliott Architecture
Photo: Tom Crane Photography, Inc.

The living room sits a few steps above the dining/kitchen area to take advantage of the spectacular views. Photo by Will Austin
17.979 Billeder af orange dagligstue
9

