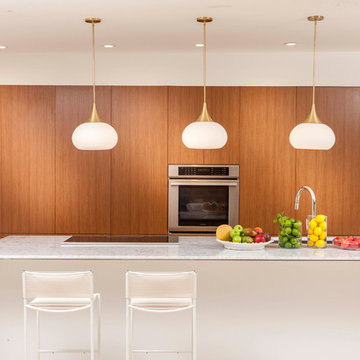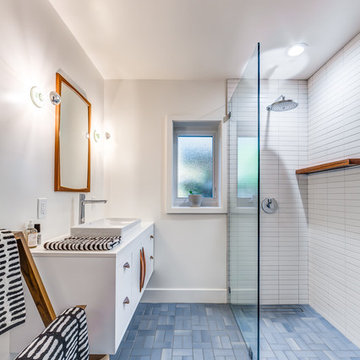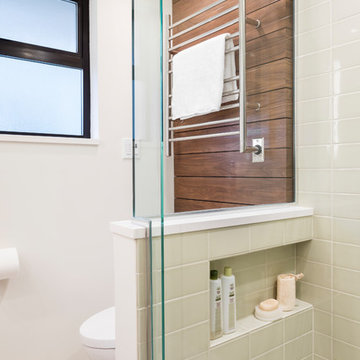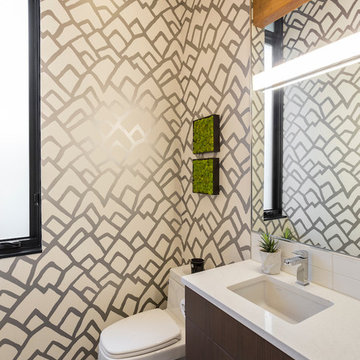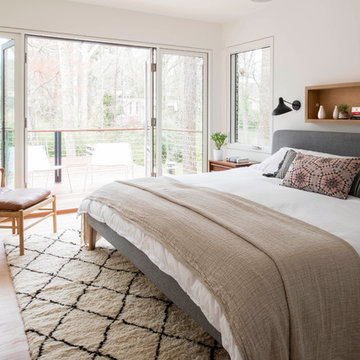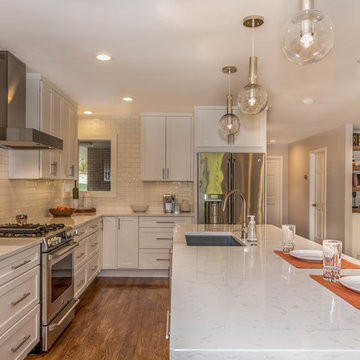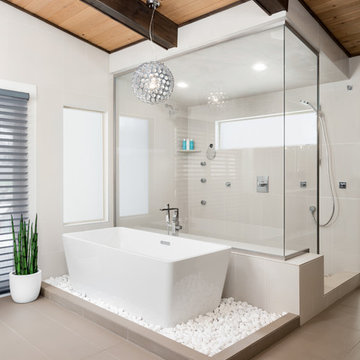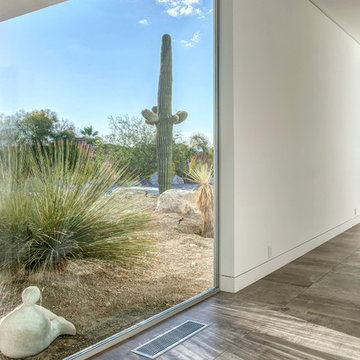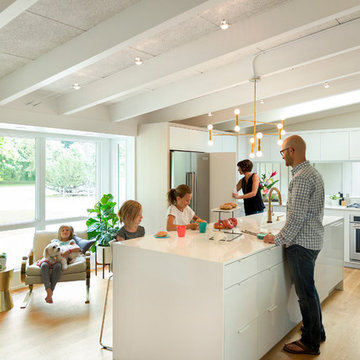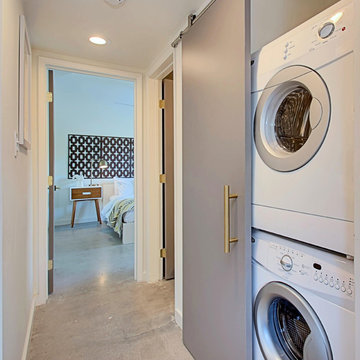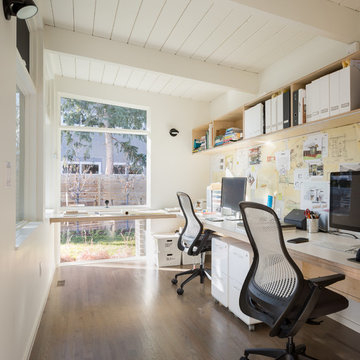21.308 billeder af retro design og indretning

This mid-century modern home has been completely updated with a custom kitchen and high end finishes throughout. The overall modern design gives the space a fresh new look with an open concept layout.

Family room in the finished basement with an orange and gray color palette and built-in bar.

mid century modern bathroom design.
herringbone tiles, brick wall, cement floor tiles, gold fixtures, round mirror and globe scones.
corner shower with subway tiles and penny tiles.
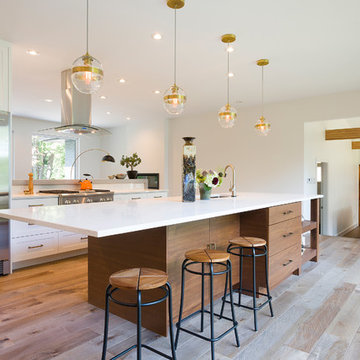
A riverfront property is a desirable piece of property duet to its proximity to a waterway and parklike setting. The value in this renovation to the customer was creating a home that allowed for maximum appreciation of the outside environment and integrating the outside with the inside, and this design achieved this goal completely.
To eliminate the fishbowl effect and sight-lines from the street the kitchen was strategically designed with a higher counter top space, wall areas were added and sinks and appliances were intentional placement. Open shelving in the kitchen and wine display area in the dining room was incorporated to display customer's pottery. Seating on two sides of the island maximize river views and conversation potential. Overall kitchen/dining/great room layout designed for parties, etc. - lots of gathering spots for people to hang out without cluttering the work triangle.
Eliminating walls in the ensuite provided a larger footprint for the area allowing for the freestanding tub and larger walk-in closet. Hardwoods, wood cabinets and the light grey colour pallet were carried through the entire home to integrate the space.
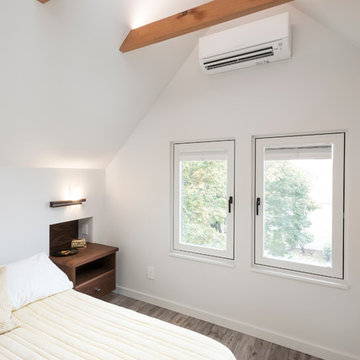
The owners of this inner- SE Buckman beauty wanted to reinvigorate the home's historic 1913 charm while tastefully balancing clean, contemporary design with deep energy upgrades. Green Hammer met the challenge with an expanded gourmet kitchen, fine woodwork, reclaiming the attic for a bedroom suite and yoga space with views of the Portland skyline and all the accouterments of a great Green Hammer project like heat recovery ventilation, comprehensive energy and weatherization upgrades, and a rooftop solar array.
Photo: Bill Purcell
21.308 billeder af retro design og indretning
8






















