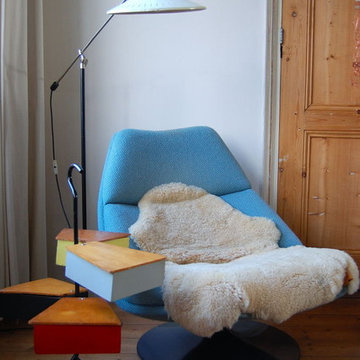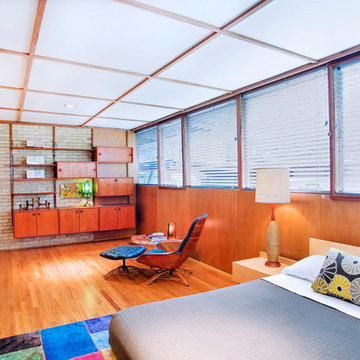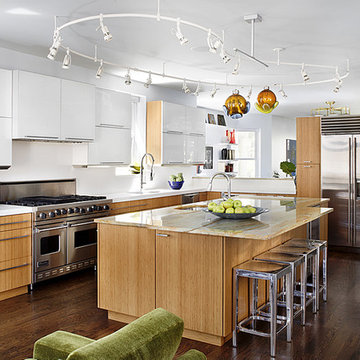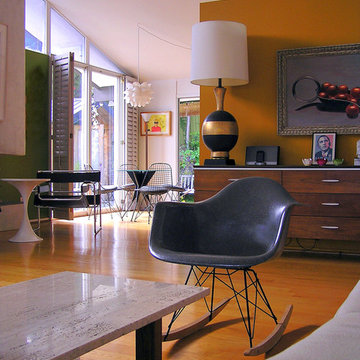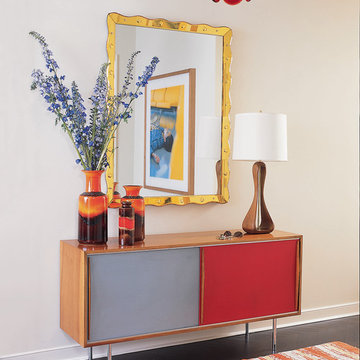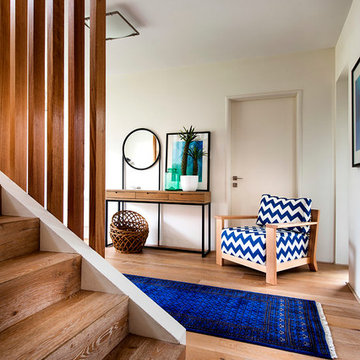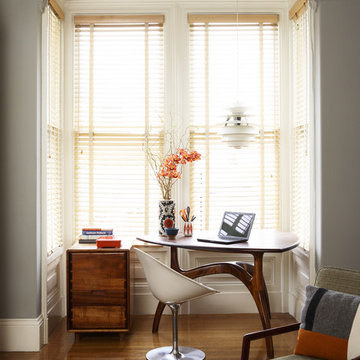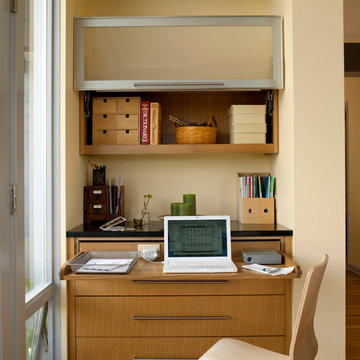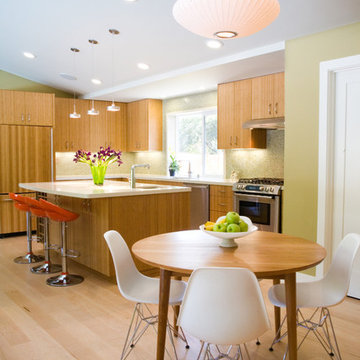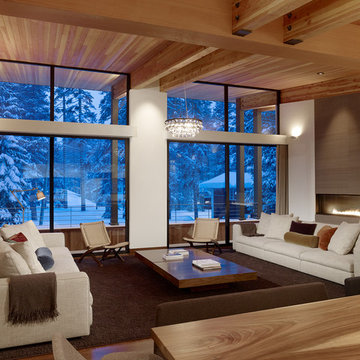338 billeder af retro design og indretning
Find den rigtige lokale ekspert til dit projekt
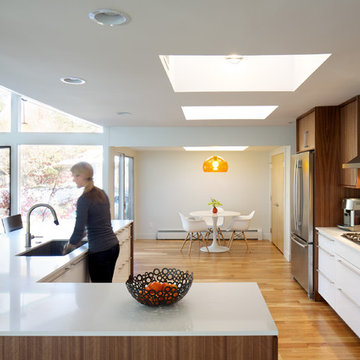
Custom designed and built kitchen. Gloss white lowers and Natural Walnut uppers/built-ins by Jeff Faine of AvenueTwo:Design. www.avetwo.com New breakfast nook beyond.
All photography by:
www.davidlauerphotography.com
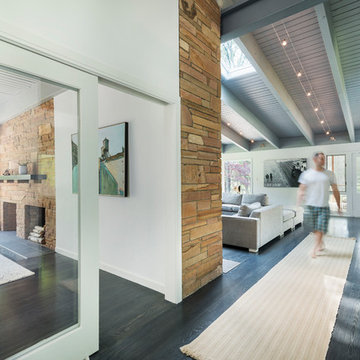
This remodel of a mid century gem is located in the town of Lincoln, MA, a hot bed of modernist homes inspired by Walter Gropius’ own house built nearby in the 1940s. Flavin Architects updated the design by opening up the kitchen and living room. Spectacular exposed beams were lightened with a light grey stain and the floor was finished in a dark grey cerused oak stain. The low pitched roofs, open floor plan, and large windows openings connect the house to nature to make the most of its rural setting.
Photo by: Nat Rae Photography
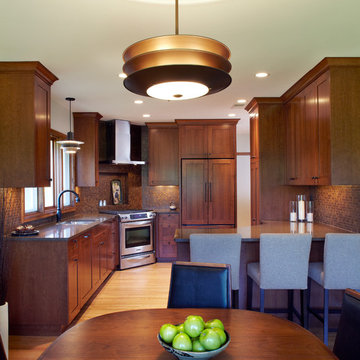
This stunning mid-century whole house remodel focuses on integrating great new fixtures, finishes and materials, while preserving the integrity of the original architectural aesthetic. This atomic age gem has many original architectural features like a custom copper fireplace hood, 12' stacking wood doors, and original woodwork that mesh seamlessly with the new design elements. Included in the project are an owners' suite with new master bath, a new kitchen, and completely remodeled main and lower levels.
Photos: Jill Greer

Eichler in Marinwood - The primary organizational element of the interior is the kitchen. Embedded within the simple post and beam structure, the kitchen was conceived as a programmatic block from which we would carve in order to contribute to both sense of function and organization.
photo: scott hargis
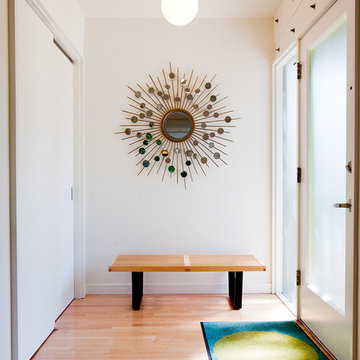
Architecture by Coop 15 Architecture
www.coop15.com
Interior Design by Robin Chell
www.robinchelldesign.com
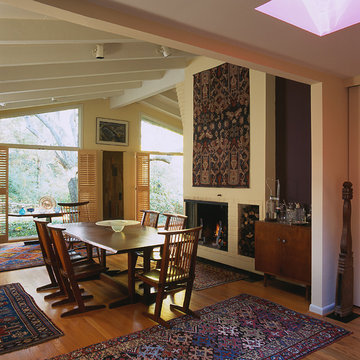
This Mid-Century Modern residence was infused with rich paint colors and accent lighting to enhance the owner’s modern American furniture and art collections. Large expanses of glass were added to provide views to the new garden entry. All Photographs: Erik Kvalsvik
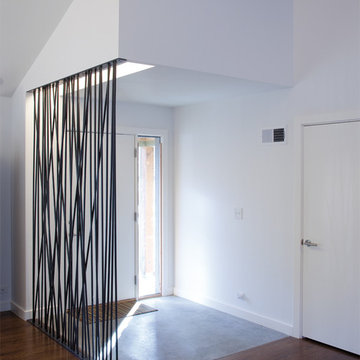
Ranch Lite is the second iteration of Hufft Projects’ renovation of a mid-century Ranch style house. Much like its predecessor, Modern with Ranch, Ranch Lite makes strong moves to open up and liberate a once compartmentalized interior.
The clients had an interest in central space in the home where all the functions could intermix. This was accomplished by demolishing the walls which created the once formal family room, living room, and kitchen. The result is an expansive and colorful interior.
As a focal point, a continuous band of custom casework anchors the center of the space. It serves to function as a bar, it houses kitchen cabinets, various storage needs and contains the living space’s entertainment center.

Beautiful, expansive Midcentury Modern family home located in Dover Shores, Newport Beach, California. This home was gutted to the studs, opened up to take advantage of its gorgeous views and designed for a family with young children. Every effort was taken to preserve the home's integral Midcentury Modern bones while adding the most functional and elegant modern amenities. Photos: David Cairns, The OC Image
338 billeder af retro design og indretning
5



















