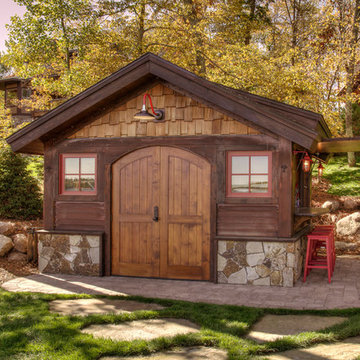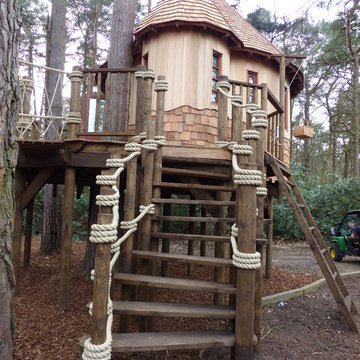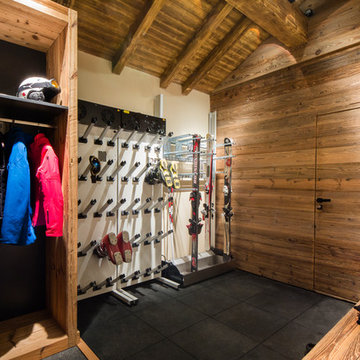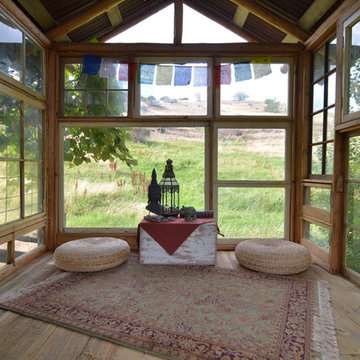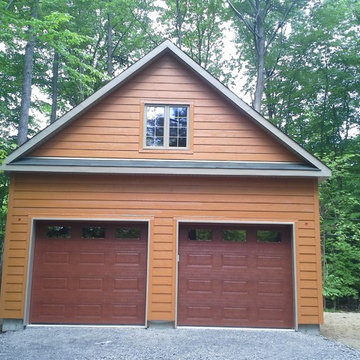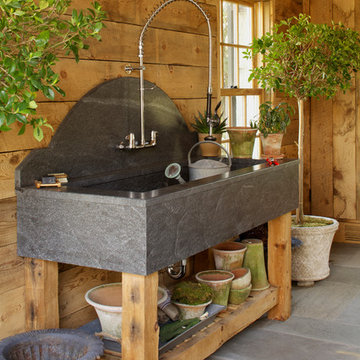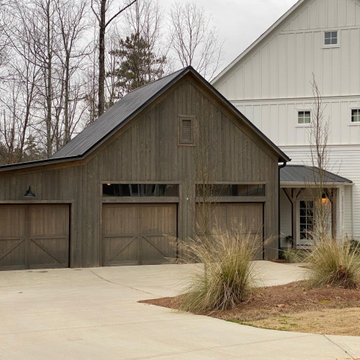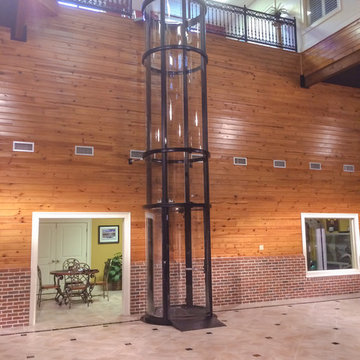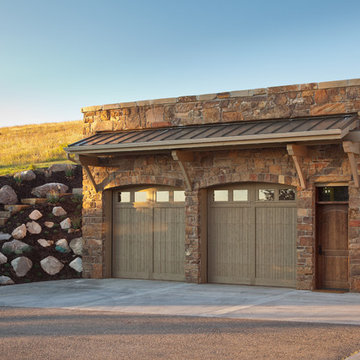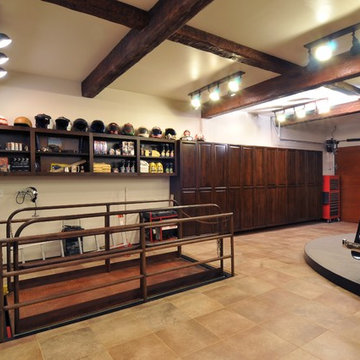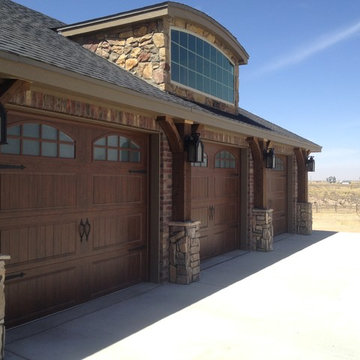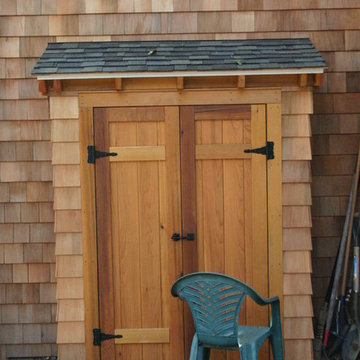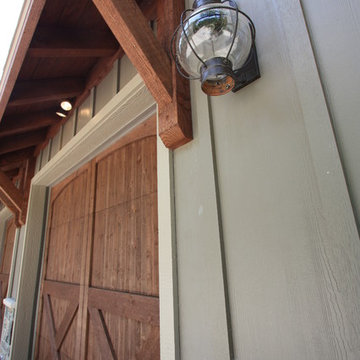1.128 Billeder af rustik brun garage og skur
Sorteret efter:
Budget
Sorter efter:Populær i dag
41 - 60 af 1.128 billeder
Item 1 ud af 3
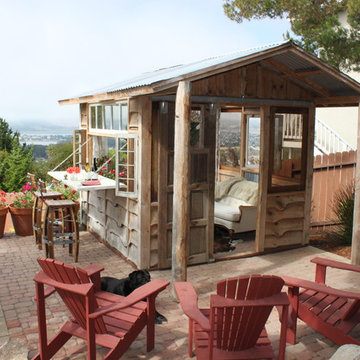
This lovely, rustic shed features re-purposed vintage windows and doors and urban forested pine lumber from Pacific Coast Lumber. With shiplap style paneling and a drop-down door which serves as a window when shut and a countertop when opened, this cozy and inviting space is the perfect place for outdoor dining and relaxing.
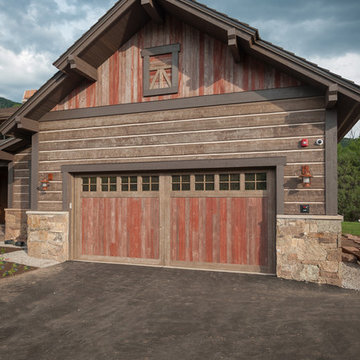
Along the peaceful banks of the Eagle River sits this beautiful custom residence. Designed by Gies Architects and built by Golf Resort Homes. Inc. this lovely home features extensive applications of Vintage Woods including slab-siding, fascia, soffit, decking and some really incredible large custom-hewn timbers. ©rich vossler photography 2016
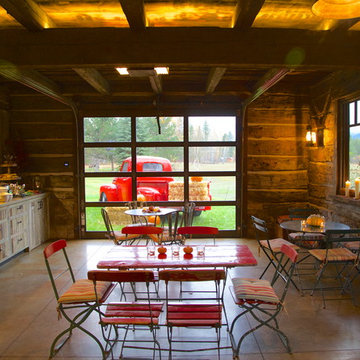
Most of the elements were kept to the period but the garage door allows the old truck in and let's you enjoy the veiw.
Photo by Kay Bjork
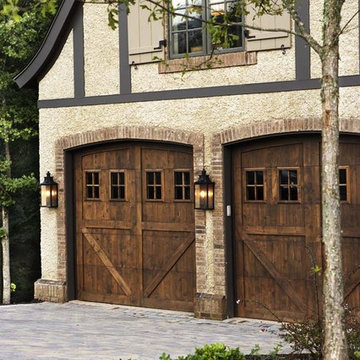
This home at The Cliffs at Walnut Cove is a fine illustration of how rustic can be comfortable and contemporary. Postcard from Paris provided all of the exterior and interior specifications as well as furnished the home. The firm achieved the modern rustic look through an effective combination of reclaimed hardwood floors, stone and brick surfaces, and iron lighting with clean, streamlined plumbing, tile, cabinetry, and furnishings.
Among the standout elements in the home are the reclaimed hardwood oak floors, brick barrel vaulted ceiling in the kitchen, suspended glass shelves in the terrace-level bar, and the stainless steel Lacanche range.
Rachael Boling Photography
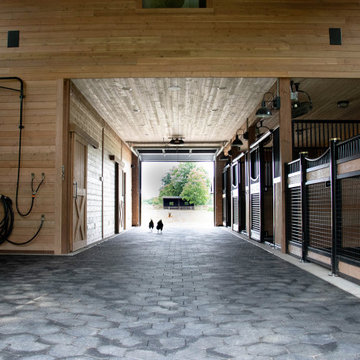
Barn Pros Denali barn apartment model in a 36' x 60' footprint with Ranchwood rustic siding, Classic Equine stalls and Dutch doors. Construction by Red Pine Builders www.redpinebuilders.com
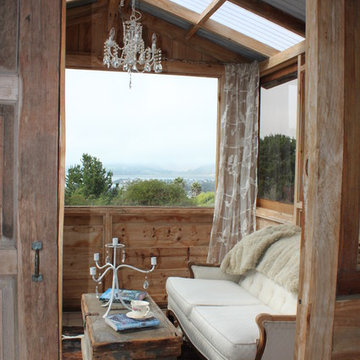
This lovely, rustic shed features re-purposed vintage windows and doors and urban forested pine lumber from Pacific Coast Lumber. With shiplap style paneling and a drop-down door which serves as a window when shut and a countertop when opened, this cozy and inviting space is the perfect place for outdoor dining and relaxing.
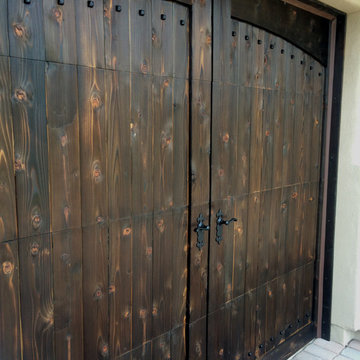
This photo features a cedar garage door with a 7 step antiqued finish. This process is a Custom Garage Doors original. The process is designed to give the door an weathered look otherwise only achieved by time.
1.128 Billeder af rustik brun garage og skur
3
