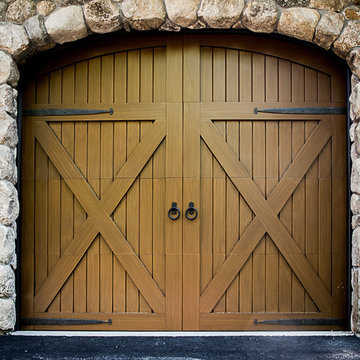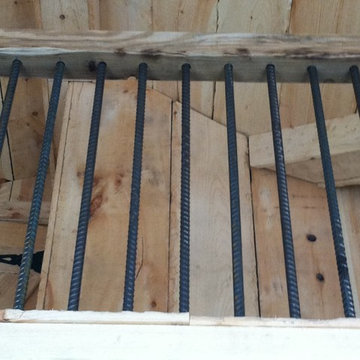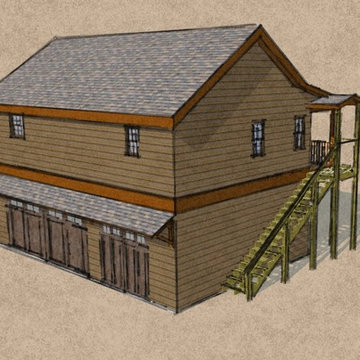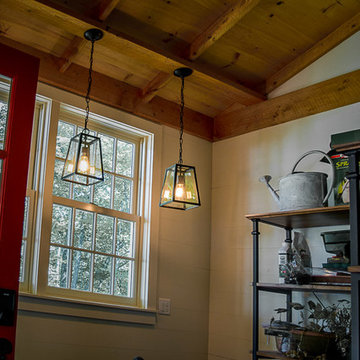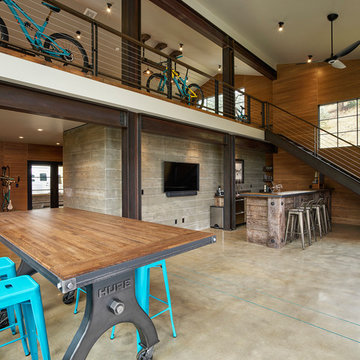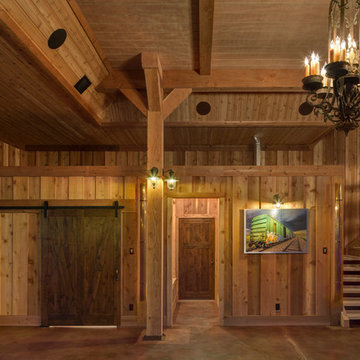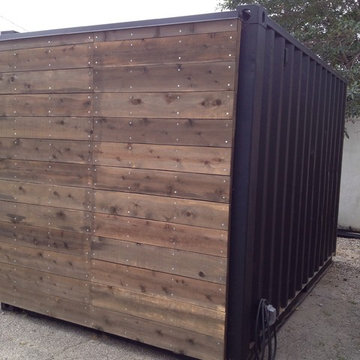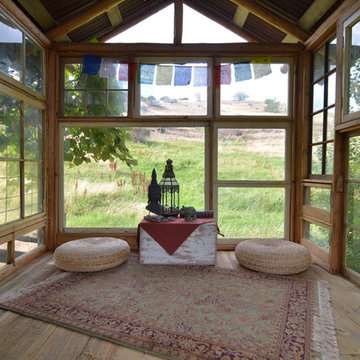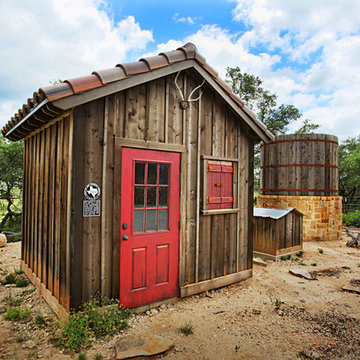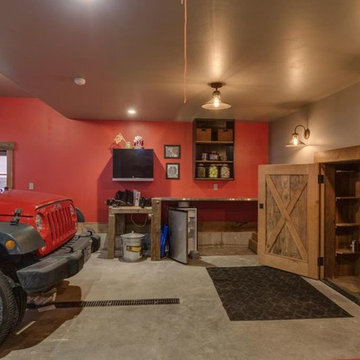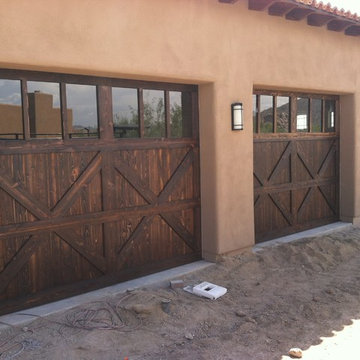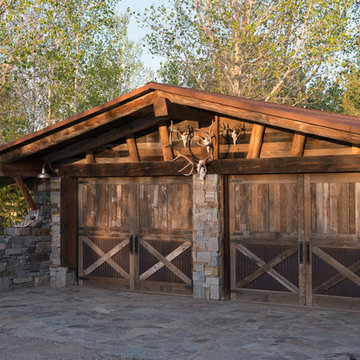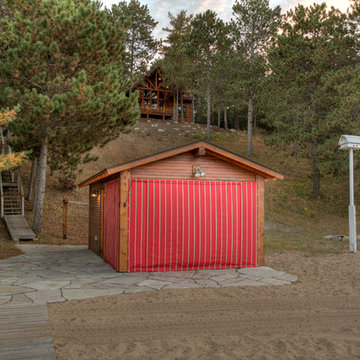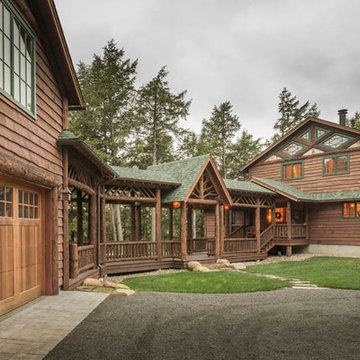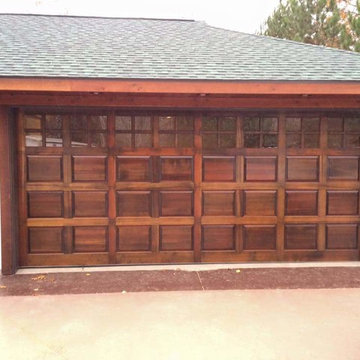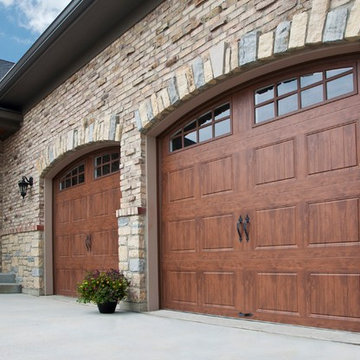1.128 Billeder af rustik brun garage og skur
Sorteret efter:
Budget
Sorter efter:Populær i dag
101 - 120 af 1.128 billeder
Item 1 ud af 3
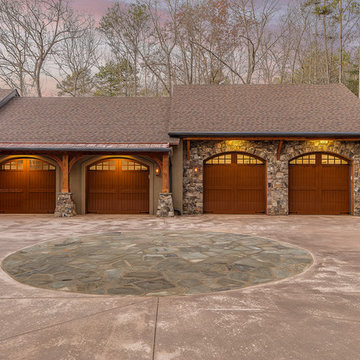
Modern functionality meets rustic charm in this expansive custom home. Featuring a spacious open-concept great room with dark hardwood floors, stone fireplace, and wood finishes throughout.
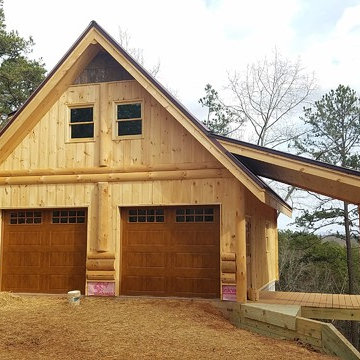
We just built this log/stick frame garage to match the house which was constructed with Canadian Log Homes real logs. Garage is situated on a 50 degree slope so we have 4 poured concrete walls that are 12-14 inches thick and steel every 6-8 inches. Reinforced upper slab.
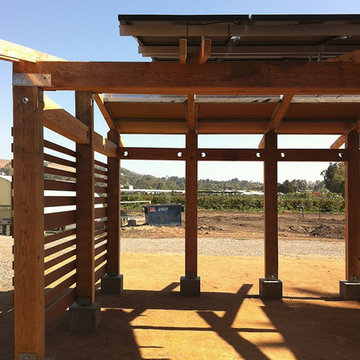
creative shading resulting from pv panels, live roof modules, and richlite slats.
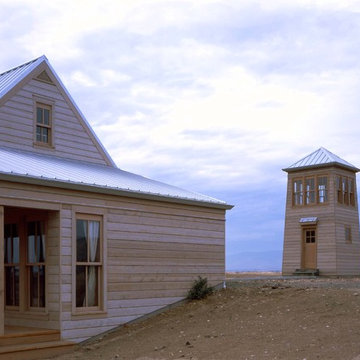
This house, in eastern Washington’s Kittitas County, is sited on the shallow incline of a slight elevation, in the midst of fifty acres of pasture and prairie grassland, a place of vast expanses, where only distant hills and the occasional isolated tree interrupt the view toward the horizon. Where another design might seem to be an alien import, this house feels entirely native, powerfully attached to the land. Set back from and protected under the tent-like protection of the roof, the front of the house is entirely transparent, glowing like a lantern in the evening.
Along the windowed wall that looks out over the porch, a full-length enfilade reaches out to the far window at each end. Steep ship’s ladders on either side of the great room lead to loft spaces, lighted by a single window placed high on the gable ends. On either side of the massive stone fireplace, angled window seats offer views of the grasslands and of the watch tower. Eight-foot-high accordion doors at the porch end of the great room fold away, extending the room out to a screened space for summer, a glass-enclosed solarium in winter.
In addition to serving as an observation look-out and beacon, the tower serves the practical function of housing a below-grade wine cellar and sleeping benches. Tower and house align from entrance to entrance, literally linked by a pathway, set off axis and leading to steps that descend into the courtyard.
1.128 Billeder af rustik brun garage og skur
6
