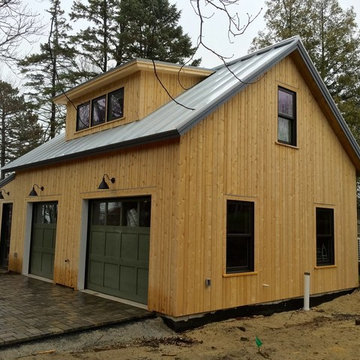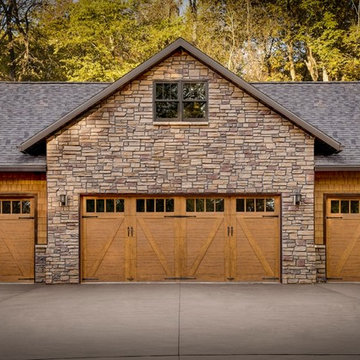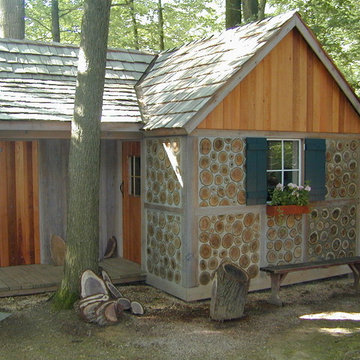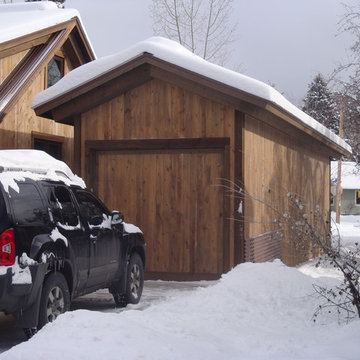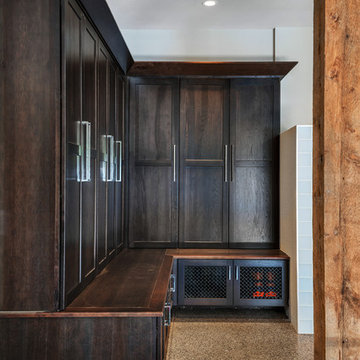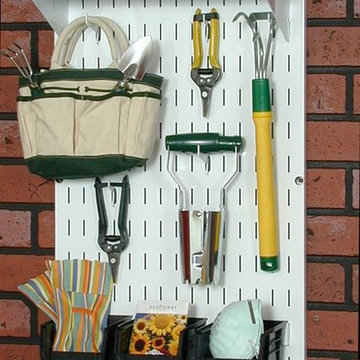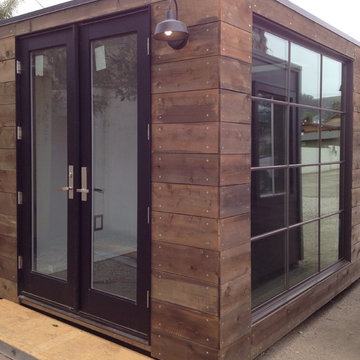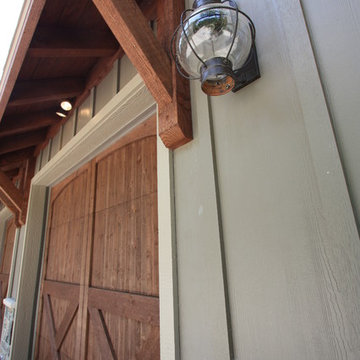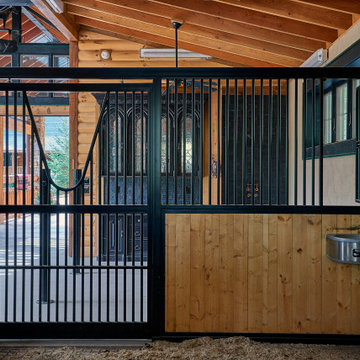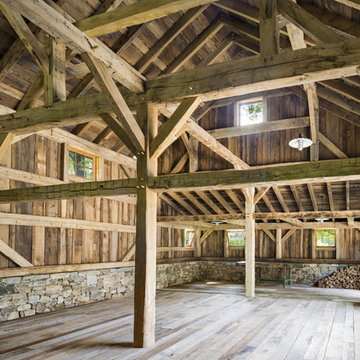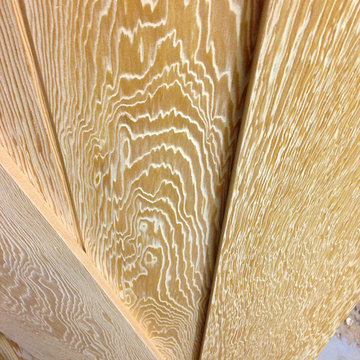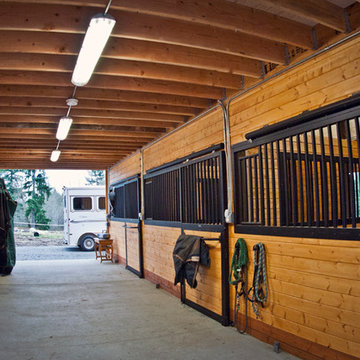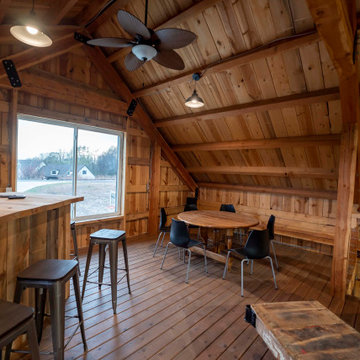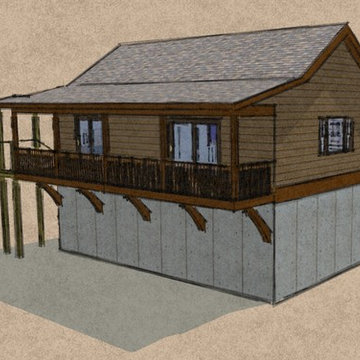1.128 Billeder af rustik brun garage og skur
Sorteret efter:
Budget
Sorter efter:Populær i dag
81 - 100 af 1.128 billeder
Item 1 ud af 3
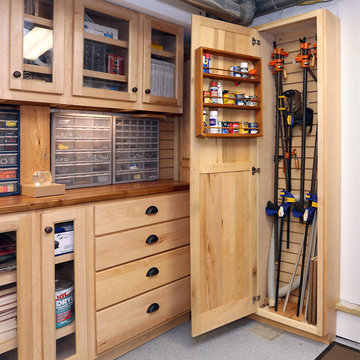
Inside the right side of the tall cabinet, longer items such as clamps and sections of pipe are stored. Photo by Phil Krugler.
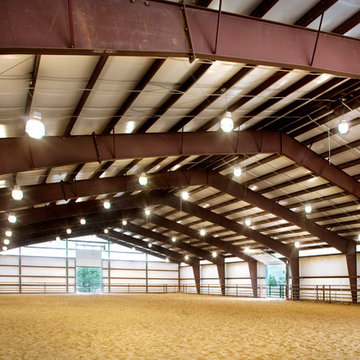
This project was designed to accommodate the client’s wish to have a traditional and functional barn that could also serve as a backdrop for social and corporate functions. Several years after it’s completion, this has become just the case as the clients routinely host everything from fundraisers to cooking demonstrations to political functions in the barn and outdoor spaces. In addition to the barn, Axial Arts designed an indoor arena, cattle & hay barn, and a professional grade equipment workshop with living quarters above it. The indoor arena includes a 100′ x 200′ riding arena as well as a side space that includes bleacher space for clinics and several open rail stalls. The hay & cattle barn is split level with 3 bays on the top level that accommodates tractors and front loaders as well as a significant tonnage of hay. The lower level opens to grade below with cattle pens and equipment for breeding and calving. The cattle handling systems and stocks both outside and inside were designed by Temple Grandin- renowned bestselling author, autism activist, and consultant to the livestock industry on animal behavior. This project was recently featured in Cowboy & Indians Magazine. As the case with most of our projects, Axial Arts received this commission after being recommended by a past client.
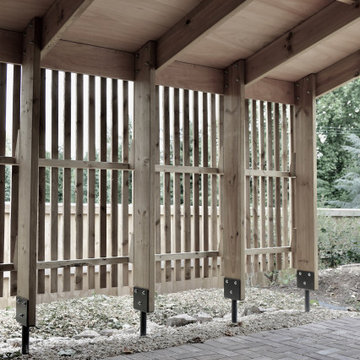
The carport structure using treated timber frames supported of steel shoes. Widely spaced timber cladding encourages air flow whilst allowing light in and views out to the fields.
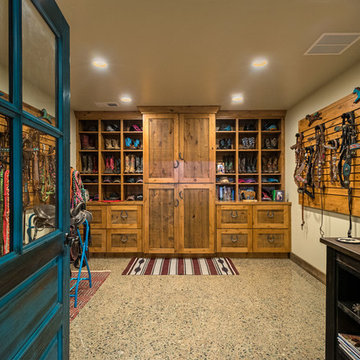
Beautifully custom-crafted cabinetry with molded horseshoe pulls and custom wall storage allow this equestrian to stay neat and tidy! Seeded with fine bits of color, the finely polished floor is green mountain marble aggregate.
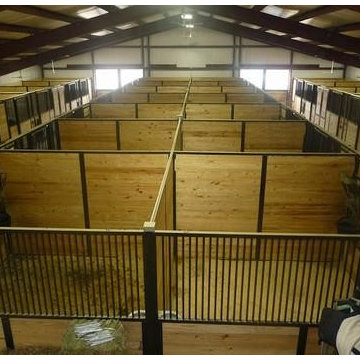
This was a multiple stall horse barn with 2x6 v-joint boards encase in pre made walls and doors for easy installation.
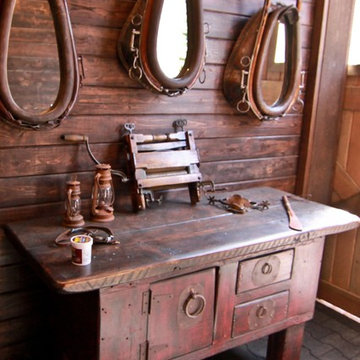
This home sits in the foothills of the Rocky Mountains in beautiful Jackson Wyoming. Natural elements like stone, wood and leather combined with a warm color palette give this barn apartment a rustic and inviting feel. The footprint of the barn is 36ft x 72ft leaving an expansive 2,592 square feet of living space in the apartment as well as the barn below. Custom touches were added by the client with the help of their builder and include a deck off the side of the apartment with a raised dormer roof, roll-up barn entry doors and various decorative details. These apartment models can accommodate nearly any floor plan design you like. Posts that are located every 12ft support the structure meaning that walls can be placed in any configuration and are non-load baring.
The barn level incudes six, 12ft x 12ft horse stalls, storage, two parking bays, an office and tack room.
1.128 Billeder af rustik brun garage og skur
5
