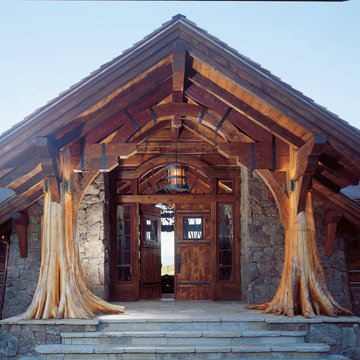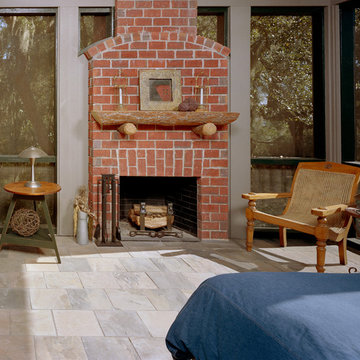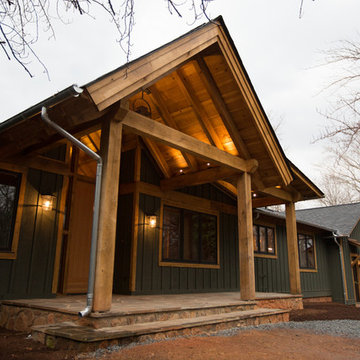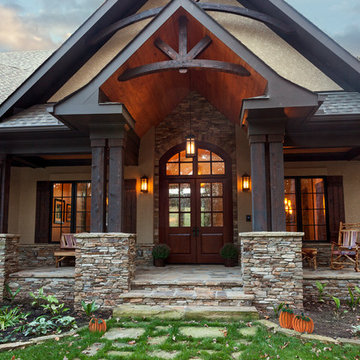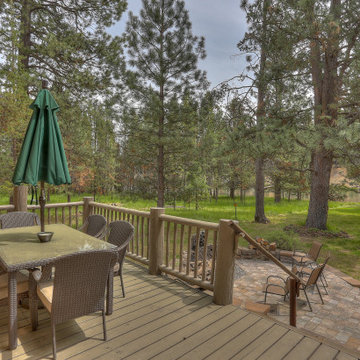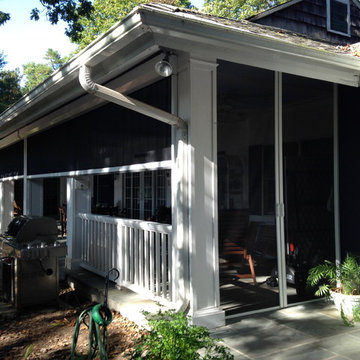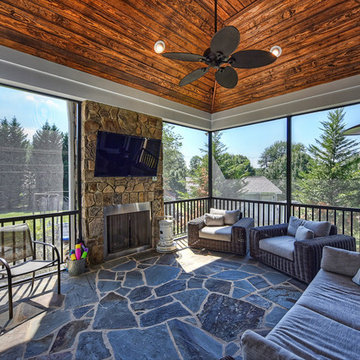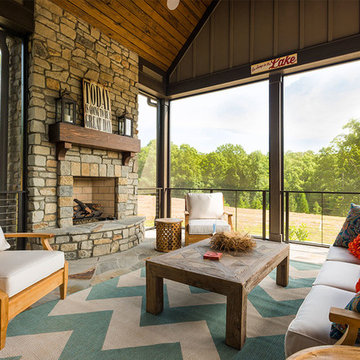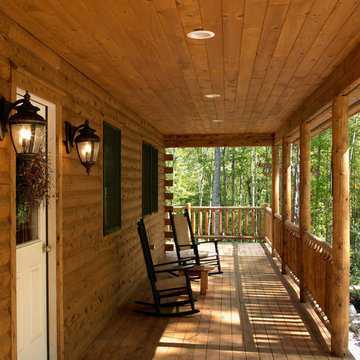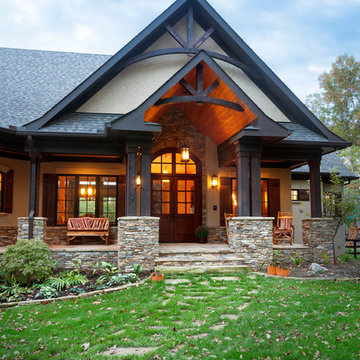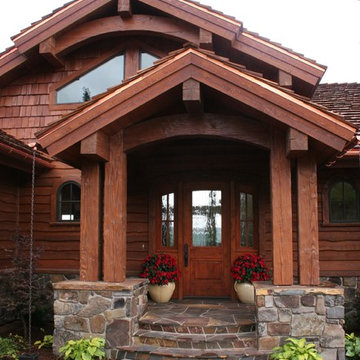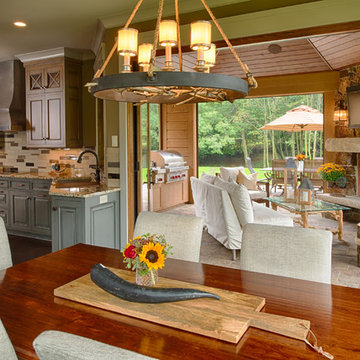349 Billeder af rustik veranda med belægningssten
Sorteret efter:
Budget
Sorter efter:Populær i dag
41 - 60 af 349 billeder
Item 1 ud af 3
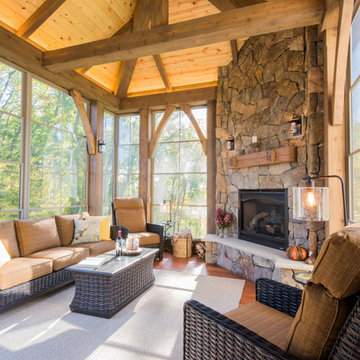
This beautiful 3 season screened porch features a rustic dry stack stone fireplace and 270 degree views or the surrounding forest. This timber frame structure by Renaissance Builders will be enjoyed for generations to come.
Harlin Photography
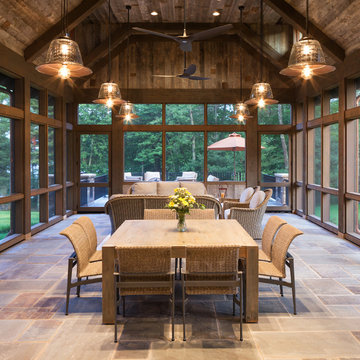
Builder: John Kraemer & Sons | Architect: TEA2 Architects | Interior Design: Marcia Morine | Photography: Landmark Photography
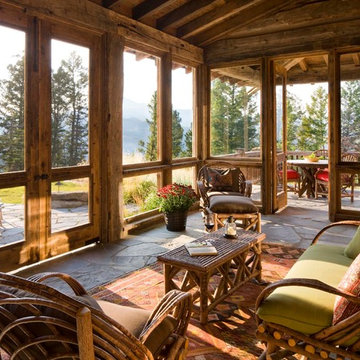
Architect: Miller Architects, P.C.
Photographer: David Marlow
Landscape Designer: Beth MacFawn Landscape Design, Inc.
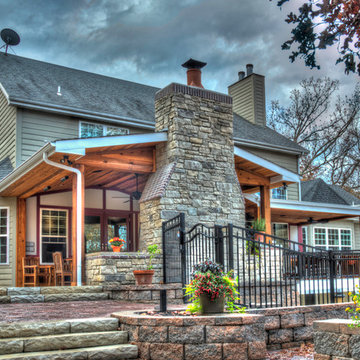
Multi-level outdoor living spaces in Wildwood, MO. Poolside is a patio covered by the deck above and an under deck drainage system. There is a bar with concrete counter and a True refrigerator. The deck above is made of low maintenance Fibron composite decking and extruded aluminum railing. The adjacent outdoor kitchen has a masonry wood burning fireplace, concrete counter tops, built-in grill, True outdoor refrigerator and plenty of storage. The ceiling and trim are stained cedar and has recessed lighting, speakers, and electric heaters. Photo by Gordon Kummer.
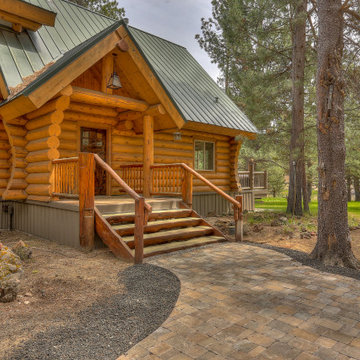
Custom half log stairs were created for this log home. They were made from dead trees that were felled on the property.
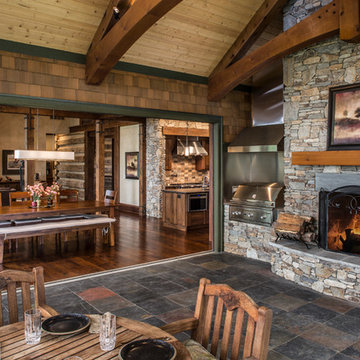
This beautiful screen porch has it all, a built in BBQ grill, a separate Green Egg with its own exhaust hood, motorized Phantom screens to enjoy the view, a folding Nanawall door that opens to the Dining room/ Kitchen...
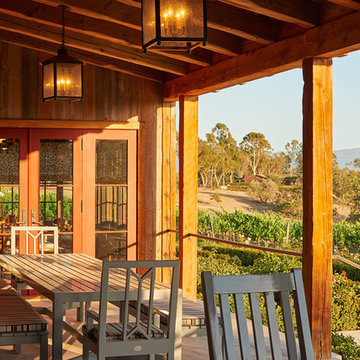
Location: Los Olivos, CA // Type: New Construction // Architect: Appelton & Associates // Photo: Creative Noodle
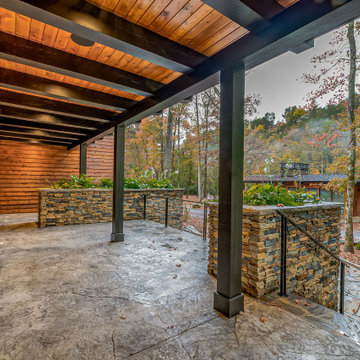
Lots of room for outdoor seating on this over sized front porch that has a view of the River Pavilion (Party House) and the Hiwassee river beyond. Up lighting for a spectacular look at night.
349 Billeder af rustik veranda med belægningssten
3
