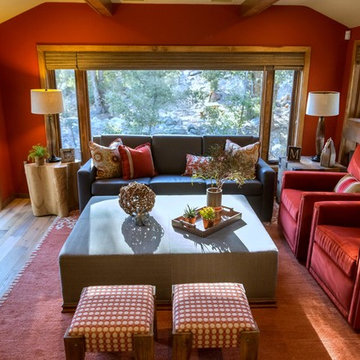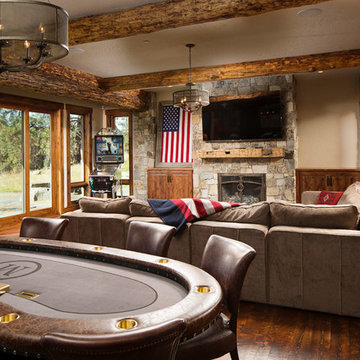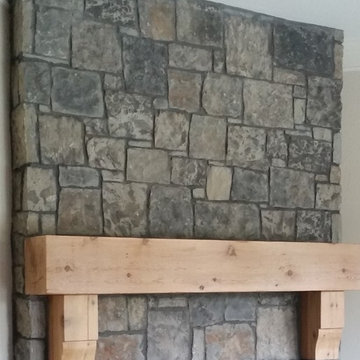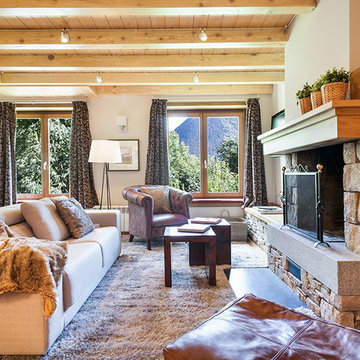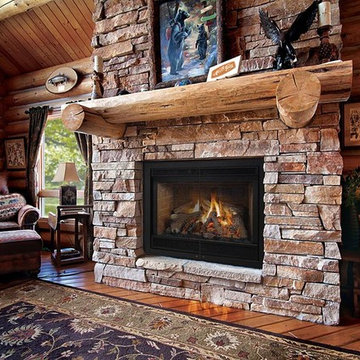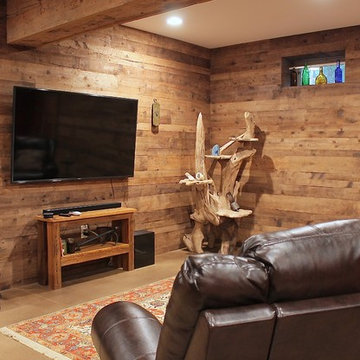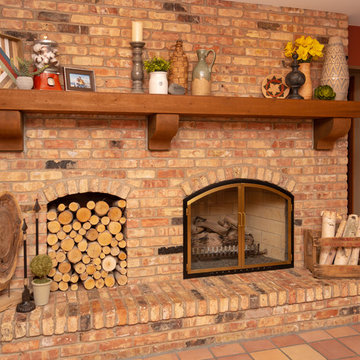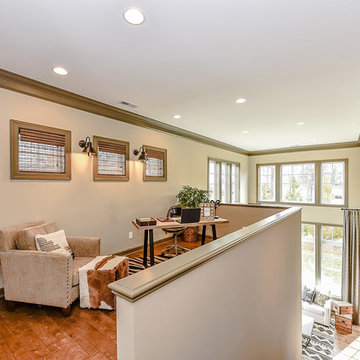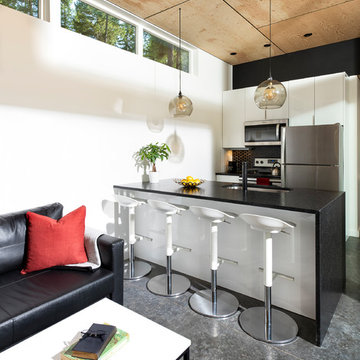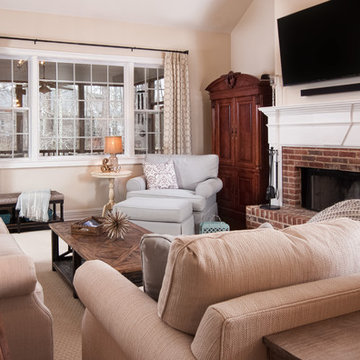1.167 Billeder af rustikt alrum
Sorteret efter:
Budget
Sorter efter:Populær i dag
61 - 80 af 1.167 billeder
Item 1 ud af 3
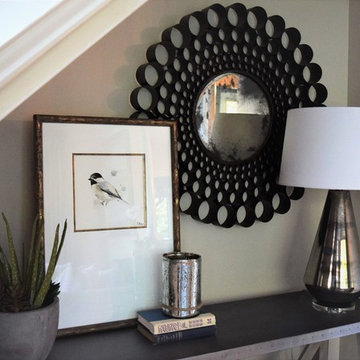
One of the most challenging spaces to design is the alcove under the stairs. My client came to me with exactly this; she wanted to take out the original and dated built-in cabinetry, but didn't have any idea what to replace it with!
Working off of the rustic style that already defined my client's home, I selected a zinc-top, raw wood "x" base console, and tucked two cube ottomans underneath to add depth to the alcove. Hanging a round iron mirror was the perfect solution to awkward space above which is created by the pitch ceiling. Lastly, layering a succulent, artwork, and some books creates balance with the lamp while adding texture and color.
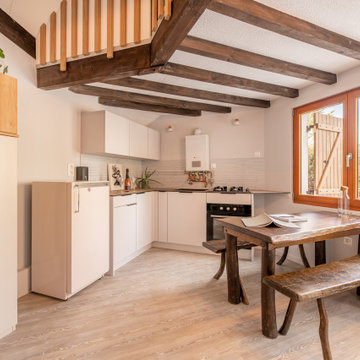
Nos équipes d'architectes d'intérieur à Pontarlier ont proposé un aménagement sur mesure pour ce chalet dans les montagnes. Tout en gardant l'esprit chalet avec ses essences de bois rustiques, ils ont pu apporter une touche de modernité en intégrant des meubles sur mesure en mélamine laqué beige et placage bois véritable. En mezzanine, un claustra en bois vient délimiter et sécuriser l'espace de nuit. On accède à la mezzanine à l'aide d'une échelle en bois dans la même essence que les autres décors bois.
Meuble suspendu de salle de bain en décor bois clair.
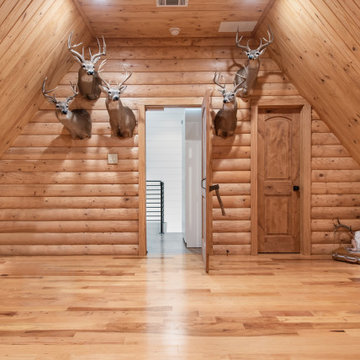
Our client wanted to create a 1800's hunting cabin inspired man cave, all ready for his trophy mounts and fun display for some of his antiques and nature treasures. We love how this space came together - taking advantage of even the lowest parts of the available space within the existing attic to create lighted display boxes. The crowing glory is the secret entrance through the bookcase - our favorite part!
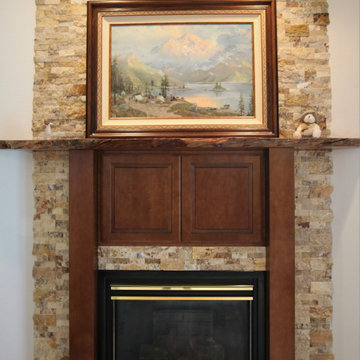
Fireplace updated with stacked stone, custom cabinets and a wood mantel. This facelift on this fireplace created a warm space to sit and read or just enjoy some good conversation.
French Creek Designers assisted with choosing stacked stone for the fireplace surround and choosing a cherry mantel with complimentary accents and cabinets for a unique fireplace.
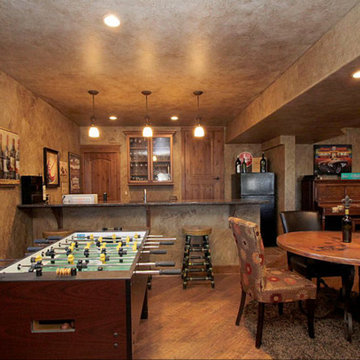
We chose a rustic faux finish to complete this "man cave" and create a space that was comfortable and casual.
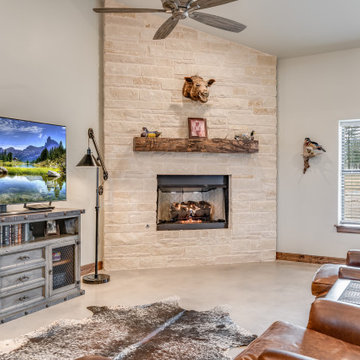
Open concept of interior barndominium with stone fireplace, stained concrete flooring, rustic beams and faux finish cabinets.
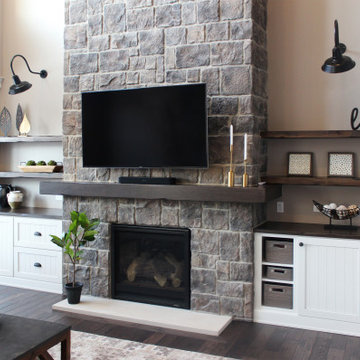
Renovated fireplace with custom-built shelving, mantle, and built-in cabinets.
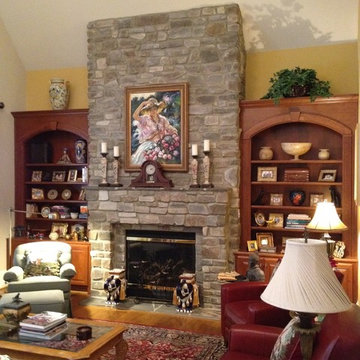
This charming fireplace provides the foundation for this cozy living room area. This is just a classic look for a stone fireplace. I love it when the fireplace is boxed out like this, it provides it with some real meat on the bones.
This exact design is a custom creation by Mark Correll. You'll notice the framed in look to the fireplace and the stepping out at the mantle area. Not sure if this install included lighting but typically we will run small spots lights into the little ares under the mantle so the fireplace can be lit up even without a fire... perfect for the summer months.
This stone application is done with a grout joint, it mixes in so well this this stone you barely even notice it and the stone stands out. It's a classic look for a traditional room, beautiful!
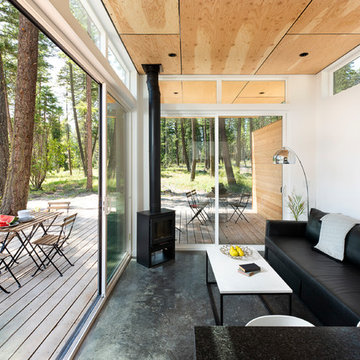
Lots of glass and plenty of sliders to open the space to the great outdoors. Wood burning fireplace to heat up the chilly mornings is a perfect aesthetic accent to this comfortable space.
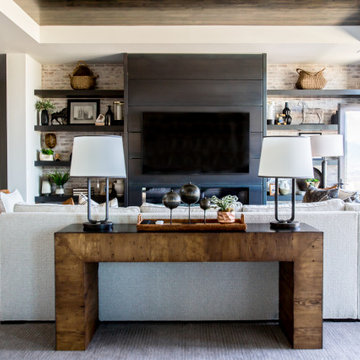
Beautiful family room designed with a built in media wall, complete with floor to ceiling shelving, and a mounted television. This space is filled with plenty of sunlight, easy access to patio, and comfy seating. This family room is connected the bar & billiards space - making it a great space for entertainment.
1.167 Billeder af rustikt alrum
4
