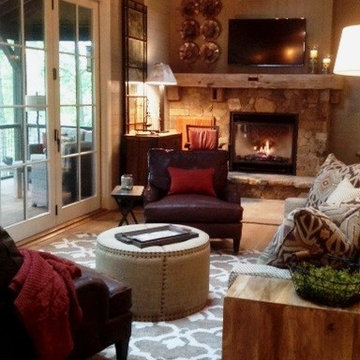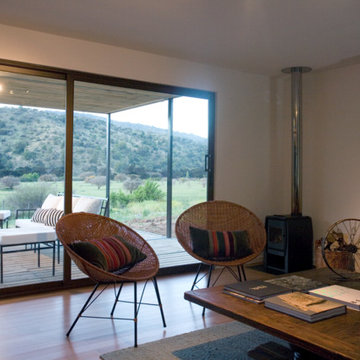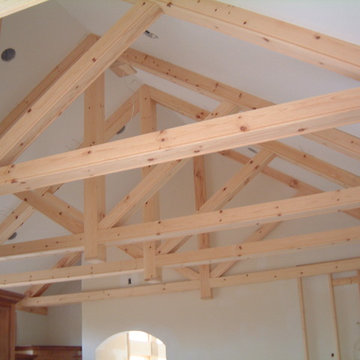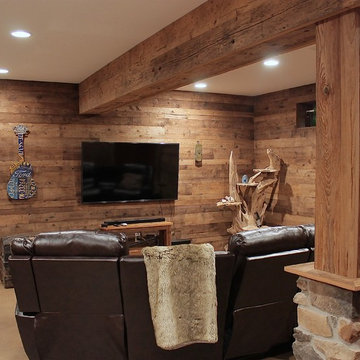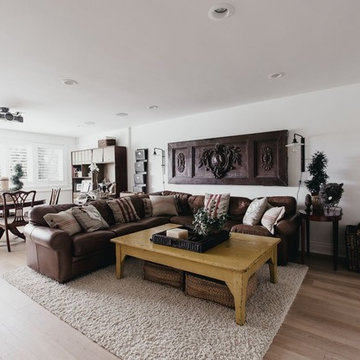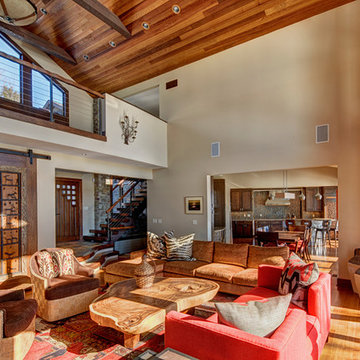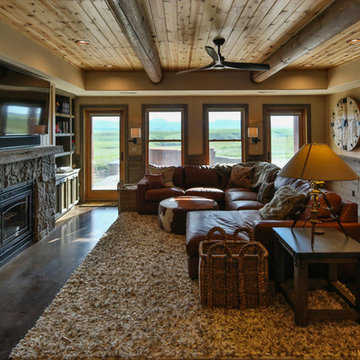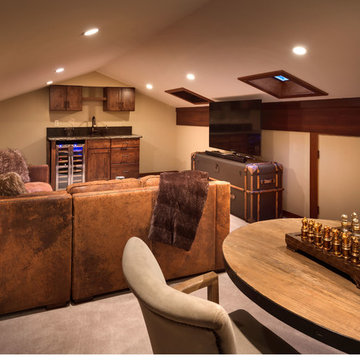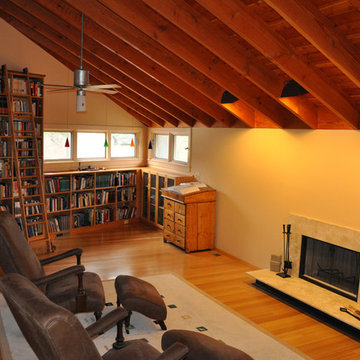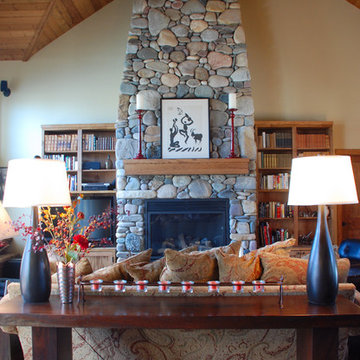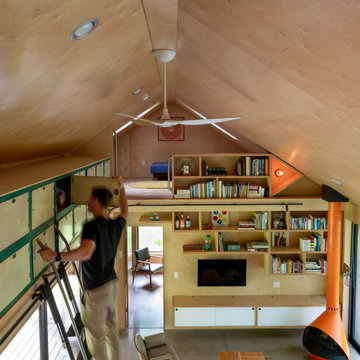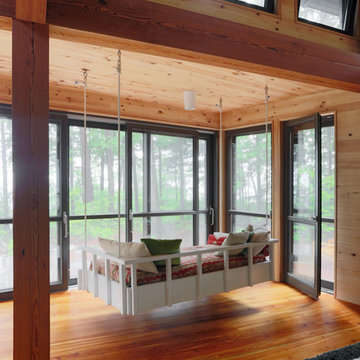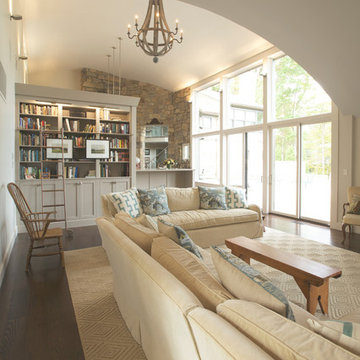1.167 Billeder af rustikt alrum
Sorteret efter:
Budget
Sorter efter:Populær i dag
121 - 140 af 1.167 billeder
Item 1 ud af 3
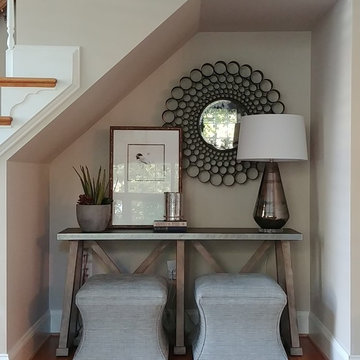
One of the most challenging spaces to design is the alcove under the stairs. My client came to me with exactly this; she wanted to take out the original and dated built-in cabinetry, but didn't have any idea what to replace it with!
Working off of the rustic style that already defined my client's home, I selected a zinc-top, raw wood "x" base console, and tucked two cube ottomans underneath to add depth to the alcove. Hanging a round iron mirror was the perfect solution to awkward space above which is created by the pitch ceiling. Lastly, layering a succulent, artwork, and some books creates balance with the lamp while adding texture and color.
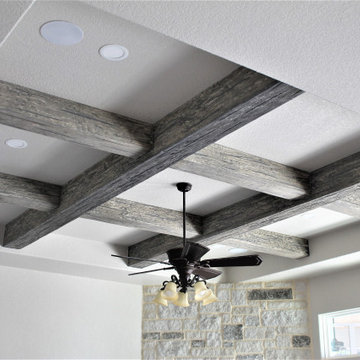
Faux Wood Ceiling Beams. Custom Home in Garden Ridge Texas Built by RJS Custom Homes
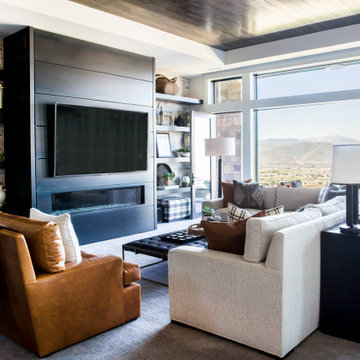
Beautiful family room designed with a built in media wall, complete with floor to ceiling shelving, and a mounted television. This space is filled with plenty of sunlight, easy access to patio, and comfy seating. This family room is connected the bar & billiards space - making it a great space for entertainment.
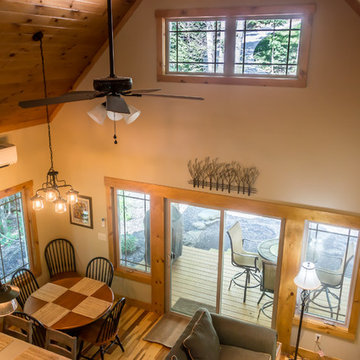
Deep in the woods, this mountain cabin just outside Asheville, NC, was designed as the perfect weekend getaway space. The owner uses it as an Airbnb for income. From the wooden cathedral ceiling to the nature-inspired loft railing, from the wood-burning free-standing stove, to the stepping stone walkways—everything is geared toward easy relaxation. For maximum interior space usage, the sleeping loft is accessed via an outside stairway.
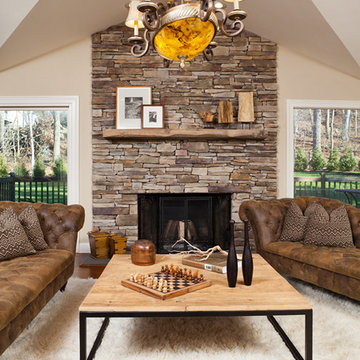
what was a dated 1980's contemporary living room, transformed itself to a modern rustic great room. a large sheepskin area rug laid atop wide plank walnut floors centers the homeowners on the new stacked stone fireplace. matching distressed leather chesterfield sofa's flank a restoration hardware large cocktail table.
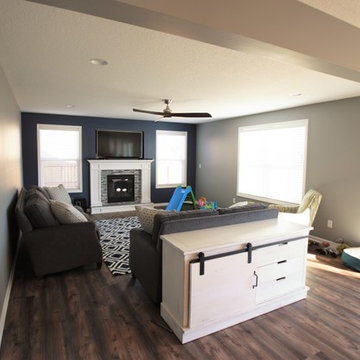
This client was doing a full home remodel after loss from a house fire. Working with them we were able to create a style for their home that they truly loved, a modern palette with rustic touches.
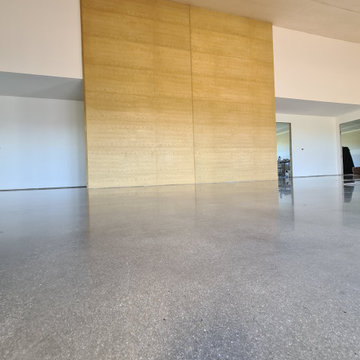
GALAXY Concrete Polishing & Grinding - Mechanically Polished Concrete in semi gloss sheen finish with minimal to random stone exposure complimenting the rustic charm and rammed earth walls
1.167 Billeder af rustikt alrum
7
