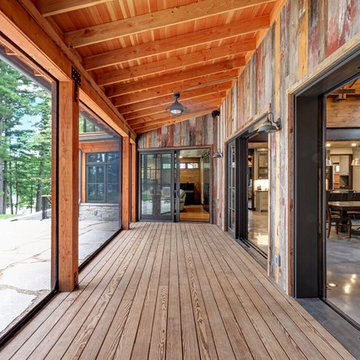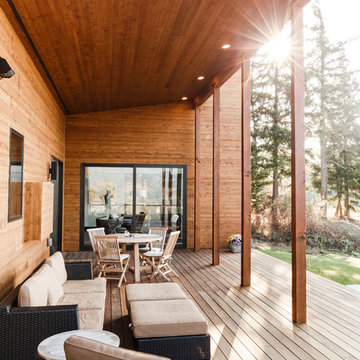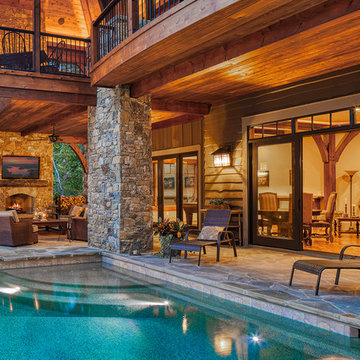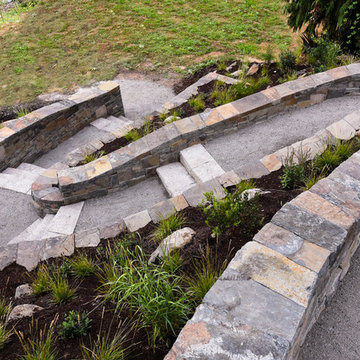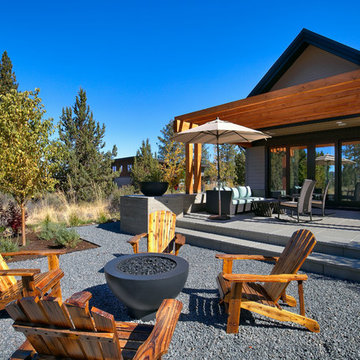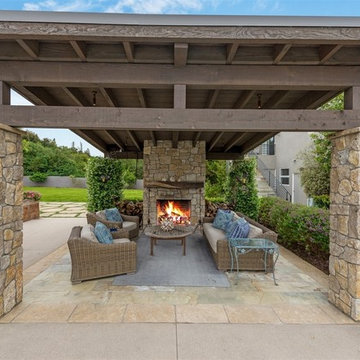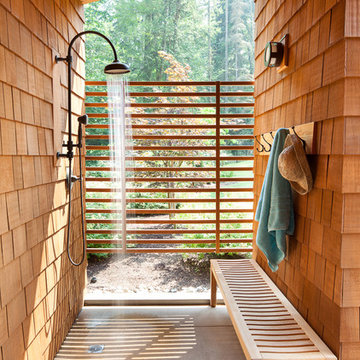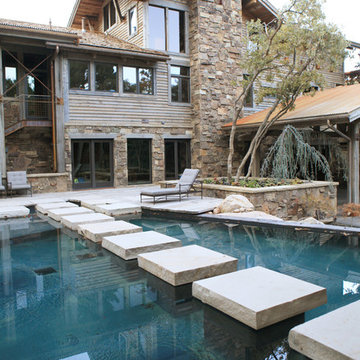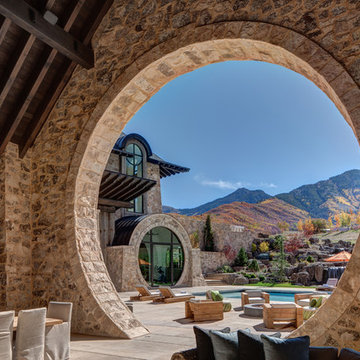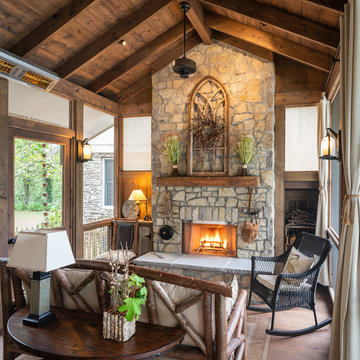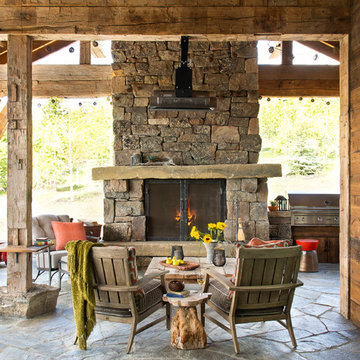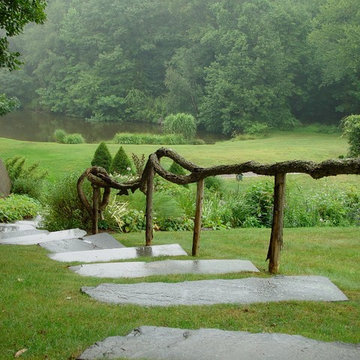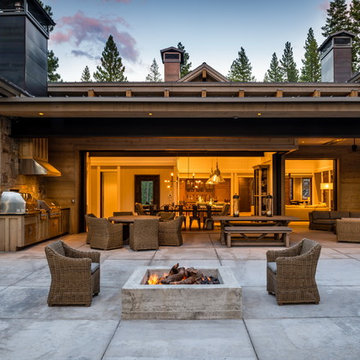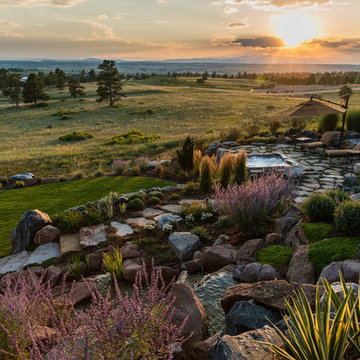Sorteret efter:
Budget
Sorter efter:Populær i dag
101 - 120 af 81.534 billeder
Item 1 ud af 2
Find den rigtige lokale ekspert til dit projekt
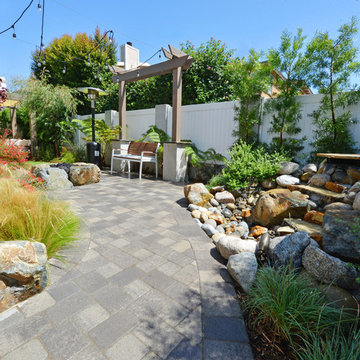
In this backyard space, the design challenge was to bring the essence of the California Mountains to Redondo Beach. As this client is an avid outdoorsman, he wanted to bring the a feel of the Sierra Nevada mountains, his happy place, home to create his very own backyard mountain retreat. Our team sourced materials that one would find in the mountains of California whilst keeping a lounge feel in mind for the secondary design criteria, a retreat. In this retreat, we created four distinct areas: the lounging area with covered pergola, fire pit area with built-in seating bench and overhead trellis complete with carnival lighting, central waterfall, and barbeque area with picnic table and overhead carnival lighting. We built a 10” x 10” rugged pergola was built out of sustainably sourced pine. The massive posts feel as though large pine trees were harvested right out of the California Mountains and crafted right on-site. The pergola was built with a retractable shade cloth so the sun can be let in for warmth in open during the colder months. The pergola and the other hard-scaped areas in the backyard were covered with a mix of gray granite and charcoal pavers. This color selection is reminiscent of the colors in California granite. Walking north from the pergola toward the fire pit area there is a mass planting of deer grasses, assortment of ferns and California coffee berries planted to mimic California Chaparral. At the other edge of this chaparral garden, sits the Cresta Boulder fire pit. Boulders were used to create this fire pit to harness the feeling of being outdoors in the wilderness. The boulders were locally sourced out of the Sierra Nevada mountain range for authenticity. In order to frame the space we installed a trellis and off the trellis runs carnival lights for night time parties. Just beyond the fire pit sits a granite boulder water fall. The waterfall is placed so that wherever you are in the yard you can see and hear the tranquil sounds of the babbling water as it circulates and recycles. The barbeque area is nestled against the backdrop of a dark green fernleaf podocarpus hedge. During the day, birds and butterflies traverse the native foliage and at night the sounds of the fire pit dance in harmony with the gentle sounds of water falling down granite pebbles making this backyard a true retreat from the chaotic noise of the city.
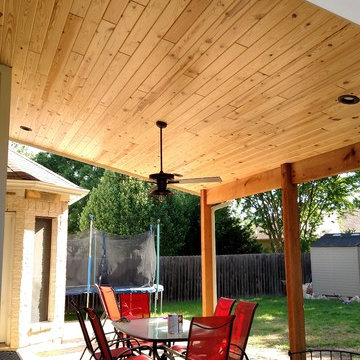
These Cedar Park, TX, homeowners decided their covered patio had seen better days. It was high time for an upgrade, so they called Cedar Park patio builder Archadeck of Austin. We designed a delightful outdoor living space they will enjoy for years to come.
The two most significant changes we made were to … you guessed it: the patio and the shed roof. We replaced the existing patio with a larger one, and we replaced an aluminum shed roof that was flat with a shingled roof that has a bit of a pitch. It’s amazing what a difference that simple design change makes.
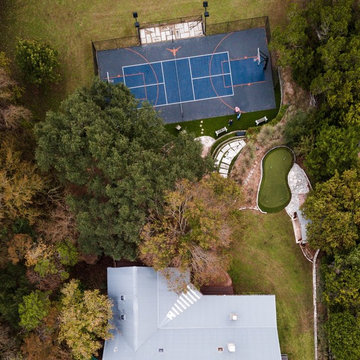
36' x 78' Basketball Court with putting green with terraced retaining walls to court.
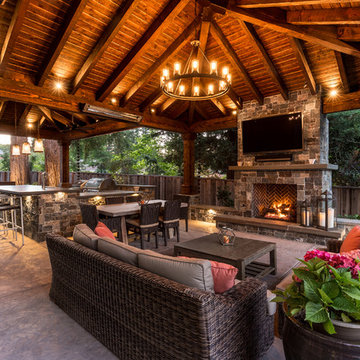
The high ceilings provide great shade and shelter while still giving enough room for air, to truly bask in the outdoors.
81.534 Billeder af rustikt udendørs
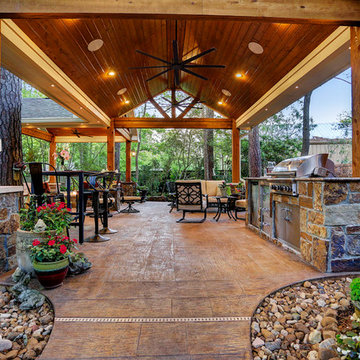
The homeowner wanted a hill country style outdoor living space larger than their existing covered area.
The main structure is now 280 sq ft with a 9-1/2 feet long kitchen complete with a grill, fridge & utensil drawers.
The secondary structure is 144 sq ft with a gas fire pit lined with crushed glass.
The flooring is stamped concrete in a wood bridge plank pattern.
TK IMAGES
6






