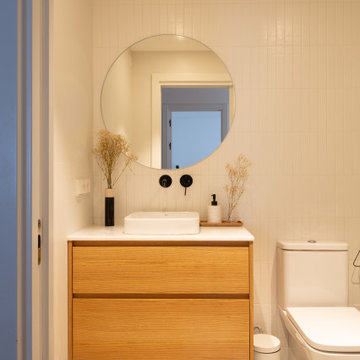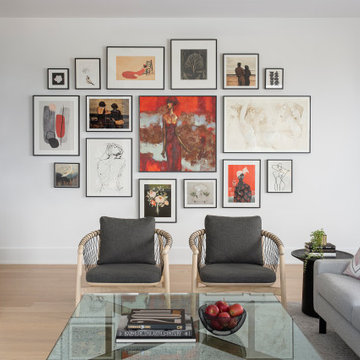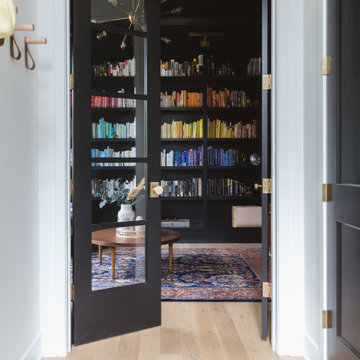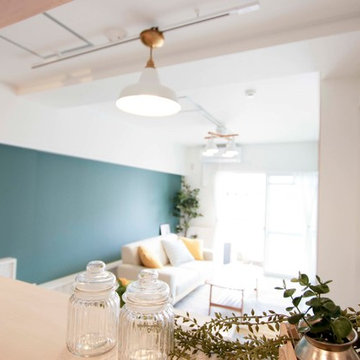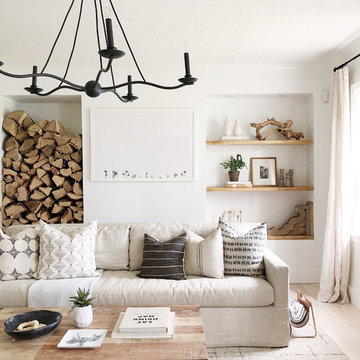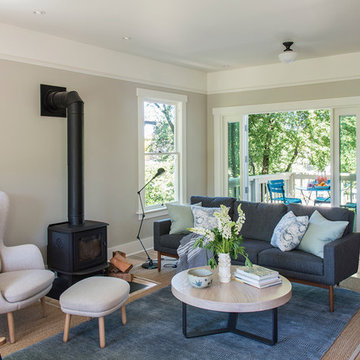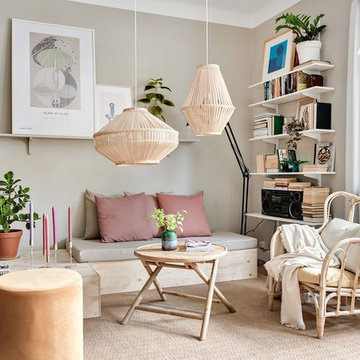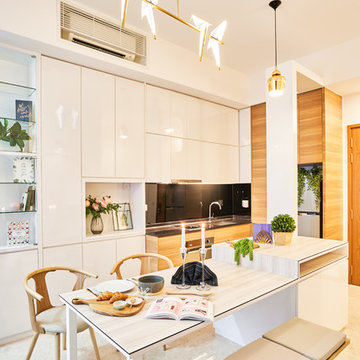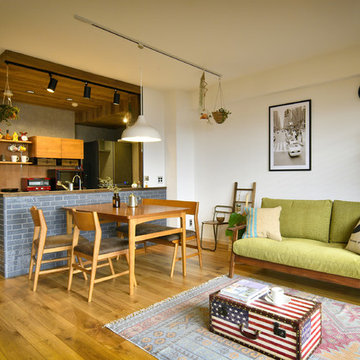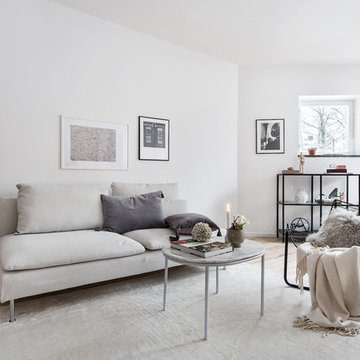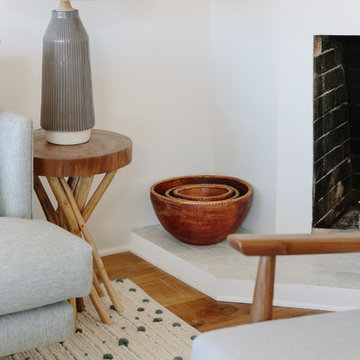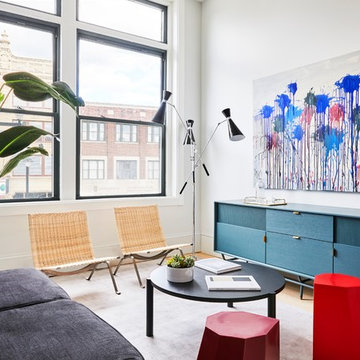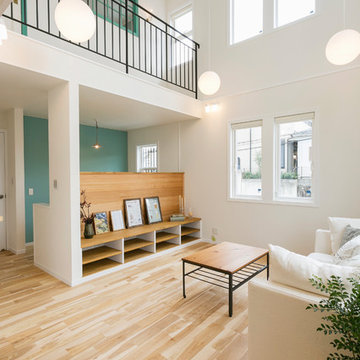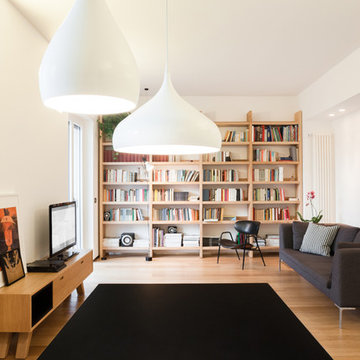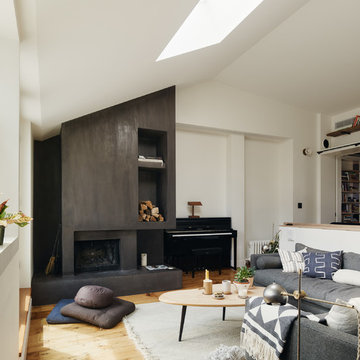47.519 Billeder af skandinavisk dagligstue
Sorteret efter:
Budget
Sorter efter:Populær i dag
281 - 300 af 47.519 billeder
Item 1 ud af 2
Find den rigtige lokale ekspert til dit projekt
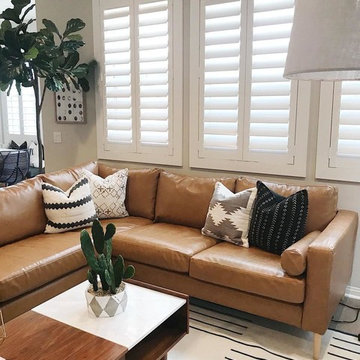
Polywood® Shutters are superior in product innovation, serving as the nation's category leader in plantation shutters, as they are exclusively engineered and custom crafted in the USA with a durable recyclable wood substitute. They are also the most optimal window treatment in achieving energy-efficiency, as each panel is insulated with a signature patented weather stripping.Moisture proof
Fire resistant
Termite proof
Sea salt resistant
UL Tested
UV Stabilized
70% more energy efficient than wood shutters
1600% more energy efficient than aluminum blinds
Earth-friendly: Made from recyclable wood substitute
Made in the USA
Lined with exclusively patented weather stripping for optimal window insulation
Available in any specialty shape window including arches, octagons, circles, angles, sunbursts, rakes, etc.
3 louver sizes- 2.5, 3.5, 4.5
Smooth or wood grain (emboss avail on louver only)
3 colors: white, off white, snow white
9 frame options
Standard tilt rod or hidden tilt rod
Lifetime warranty (all manufacturer defects & paint finish)
Won’t warp, split, or chip
Cordless Window Treatment
Optimal Light & Sound Control
Wipe with damp cloth
Curb appeal and home equity
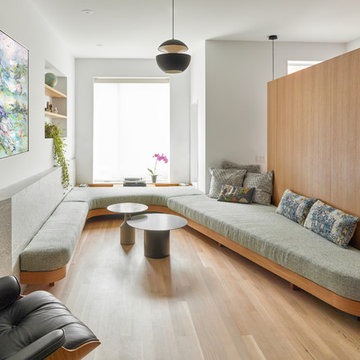
Within a relatively compact living room, a variety of activities are accommodated by a uniquely curved upholstered seat that lines three walls - its depth varies to allow for: conversations, music listening, lounging, reading, napping, etc.
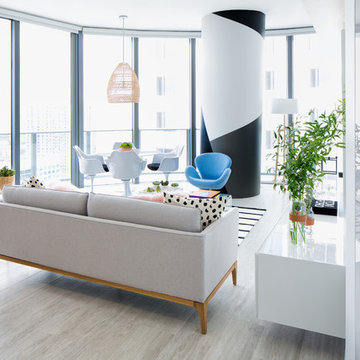
Feature In: Visit Miami Beach Magazine & Island Living
A nice young couple contacted us from Brazil to decorate their newly acquired apartment. We schedule a meeting through Skype and from the very first moment we had a very good feeling this was going to be a nice project and people to work with. We exchanged some ideas, comments, images and we explained to them how we were used to worked with clients overseas and how important was to keep communication opened.
They main concerned was to find a solution for a giant structure leaning column in the main room, as well as how to make the kitchen, dining and living room work together in one considerably small space with few dimensions.
Whether it was a holiday home or a place to rent occasionally, the requirements were simple, Scandinavian style, accent colors and low investment, and so we did it. Once the proposal was signed, we got down to work and in two months the apartment was ready to welcome them with nice scented candles, flowers and delicious Mojitos from their spectacular view at the 41th floor of one of Miami's most modern and tallest building.
Rolando Diaz Photography

I built this on my property for my aging father who has some health issues. Handicap accessibility was a factor in design. His dream has always been to try retire to a cabin in the woods. This is what he got.
It is a 1 bedroom, 1 bath with a great room. It is 600 sqft of AC space. The footprint is 40' x 26' overall.
The site was the former home of our pig pen. I only had to take 1 tree to make this work and I planted 3 in its place. The axis is set from root ball to root ball. The rear center is aligned with mean sunset and is visible across a wetland.
The goal was to make the home feel like it was floating in the palms. The geometry had to simple and I didn't want it feeling heavy on the land so I cantilevered the structure beyond exposed foundation walls. My barn is nearby and it features old 1950's "S" corrugated metal panel walls. I used the same panel profile for my siding. I ran it vertical to match the barn, but also to balance the length of the structure and stretch the high point into the canopy, visually. The wood is all Southern Yellow Pine. This material came from clearing at the Babcock Ranch Development site. I ran it through the structure, end to end and horizontally, to create a seamless feel and to stretch the space. It worked. It feels MUCH bigger than it is.
I milled the material to specific sizes in specific areas to create precise alignments. Floor starters align with base. Wall tops adjoin ceiling starters to create the illusion of a seamless board. All light fixtures, HVAC supports, cabinets, switches, outlets, are set specifically to wood joints. The front and rear porch wood has three different milling profiles so the hypotenuse on the ceilings, align with the walls, and yield an aligned deck board below. Yes, I over did it. It is spectacular in its detailing. That's the benefit of small spaces.
Concrete counters and IKEA cabinets round out the conversation.
For those who cannot live tiny, I offer the Tiny-ish House.
Photos by Ryan Gamma
Staging by iStage Homes
Design Assistance Jimmy Thornton
47.519 Billeder af skandinavisk dagligstue
15
