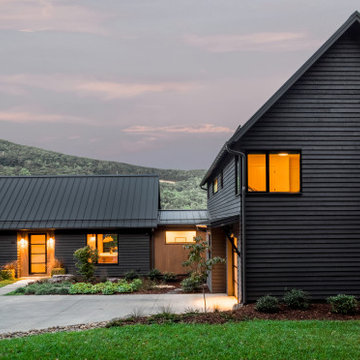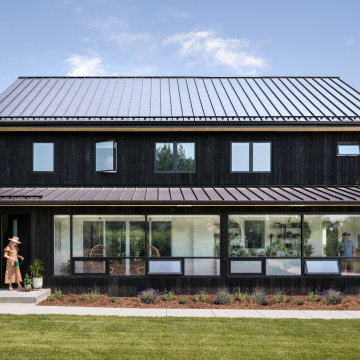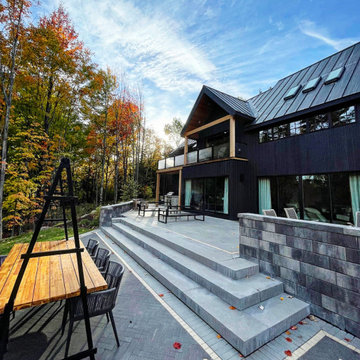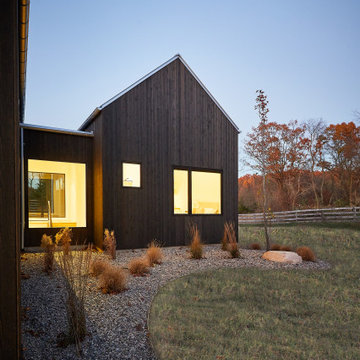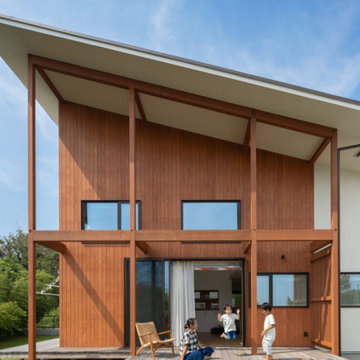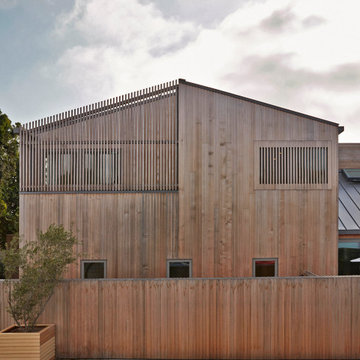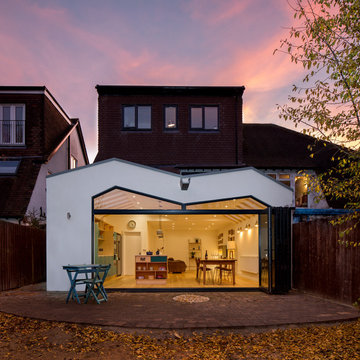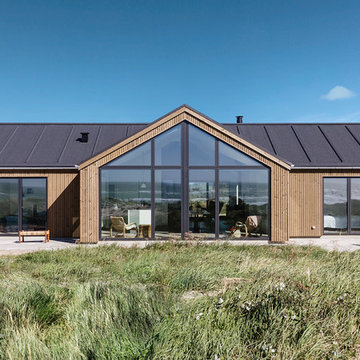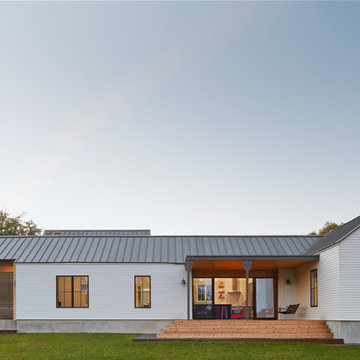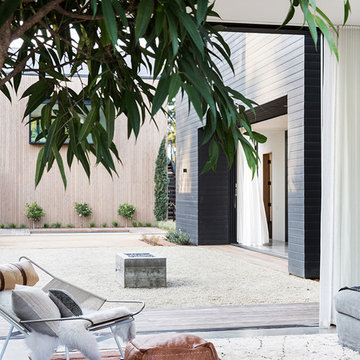Hus & facade
Sorteret efter:
Budget
Sorter efter:Populær i dag
41 - 60 af 11.318 billeder
Item 1 ud af 2
Find den rigtige lokale ekspert til dit projekt
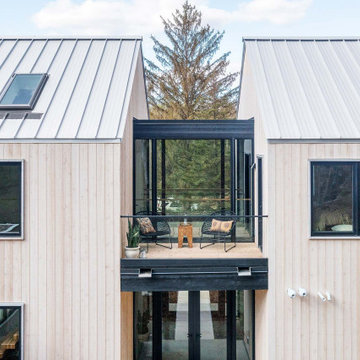
Welcome to the latest Idea House, the Modern Barnhouse near St. Paul, Minnesota. Conceptualized and designed by designer/owner Amy Matthews and Colin Oglesbay of D/O Architects and built by the gifted craftsman of Hartman Homes, this Scandinavian-style barnhouse features walls of glass that invite the outdoors inside. This is the eighth annual Idea House from America's favorite home-improvement brand - the TOH 2021 Modern Barnhouse.
Photographer: Chad Holder – This Old House

A Scandinavian modern home in Shorewood, Minnesota with simple gable roof forms and black exterior. The entry has been sided with Resysta, a durable rainscreen material that is natural in appearance.

The project’s goal is to introduce more affordable contemporary homes for Triangle Area housing. This 1,800 SF modern ranch-style residence takes its shape from the archetypal gable form and helps to integrate itself into the neighborhood. Although the house presents a modern intervention, the project’s scale and proportional parameters integrate into its context.
Natural light and ventilation are passive goals for the project. A strong indoor-outdoor connection was sought by establishing views toward the wooded landscape and having a deck structure weave into the public area. North Carolina’s natural textures are represented in the simple black and tan palette of the facade.
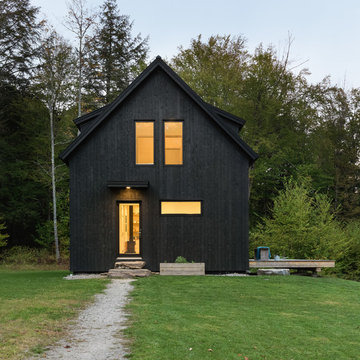
Architect: Elizabeth Herrmann
Photos: Susan Teare
This 1100 sf 3-bedroom cottage in the Mad River valley was designed by architect Elizabeth Herrmann for a family of four who dreamed of downsizing and reducing energy consumption. Sited on an east-facing slope with view over the Mad River, the little black house features a standing seam roof, triple-glazed windows from Alpen, and a high-performing insulation package. A small Morso woodstove provides heat in the winter. A single Mitsubishi heat pump provides cooling in the summer and backup heat in the winter. Water is heat by an electric heat pump water heater.

I built this on my property for my aging father who has some health issues. Handicap accessibility was a factor in design. His dream has always been to try retire to a cabin in the woods. This is what he got.
It is a 1 bedroom, 1 bath with a great room. It is 600 sqft of AC space. The footprint is 40' x 26' overall.
The site was the former home of our pig pen. I only had to take 1 tree to make this work and I planted 3 in its place. The axis is set from root ball to root ball. The rear center is aligned with mean sunset and is visible across a wetland.
The goal was to make the home feel like it was floating in the palms. The geometry had to simple and I didn't want it feeling heavy on the land so I cantilevered the structure beyond exposed foundation walls. My barn is nearby and it features old 1950's "S" corrugated metal panel walls. I used the same panel profile for my siding. I ran it vertical to match the barn, but also to balance the length of the structure and stretch the high point into the canopy, visually. The wood is all Southern Yellow Pine. This material came from clearing at the Babcock Ranch Development site. I ran it through the structure, end to end and horizontally, to create a seamless feel and to stretch the space. It worked. It feels MUCH bigger than it is.
I milled the material to specific sizes in specific areas to create precise alignments. Floor starters align with base. Wall tops adjoin ceiling starters to create the illusion of a seamless board. All light fixtures, HVAC supports, cabinets, switches, outlets, are set specifically to wood joints. The front and rear porch wood has three different milling profiles so the hypotenuse on the ceilings, align with the walls, and yield an aligned deck board below. Yes, I over did it. It is spectacular in its detailing. That's the benefit of small spaces.
Concrete counters and IKEA cabinets round out the conversation.
For those who cannot live tiny, I offer the Tiny-ish House.
Photos by Ryan Gamma
Staging by iStage Homes
Design Assistance Jimmy Thornton
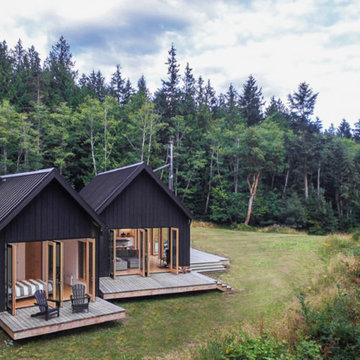
This thoughtfully sited and detailed home is an example of a rural retreat that invites its visitors to unwind - its “great room” a natural gathering place that spills out to expansive decks and opens to the tranquil landscape beyond. Photo credit: Prentiss Balance Wickline Architects.
3
