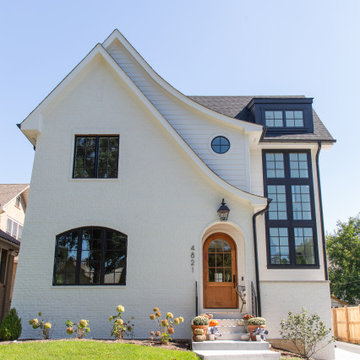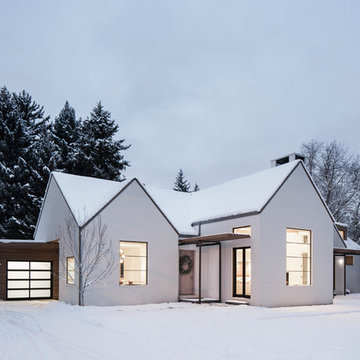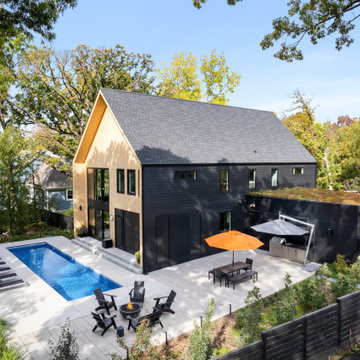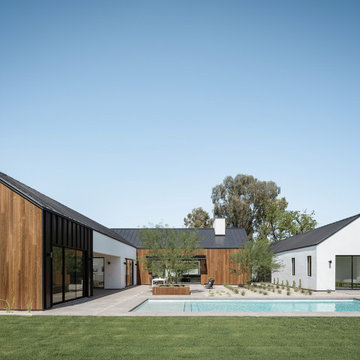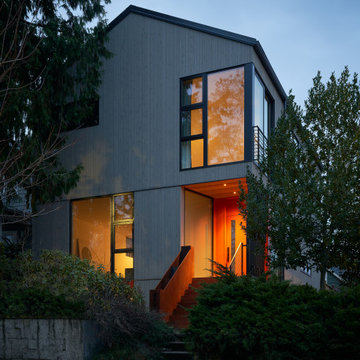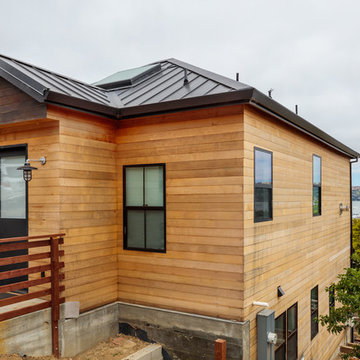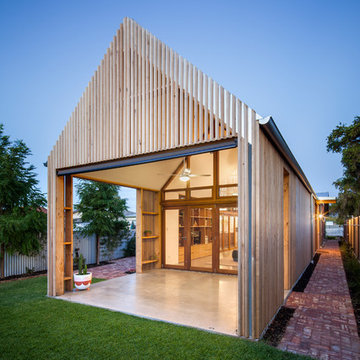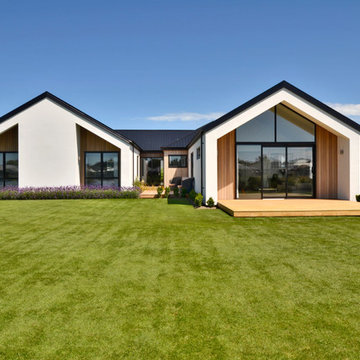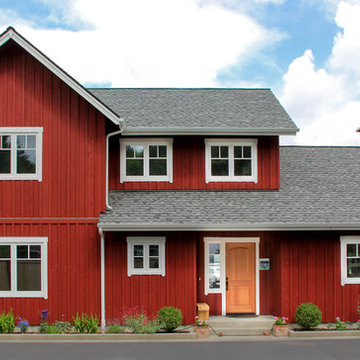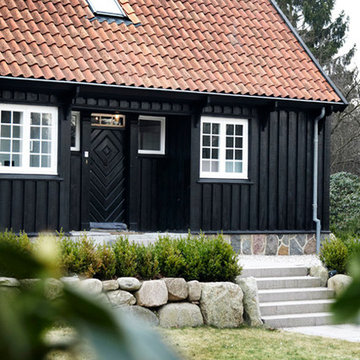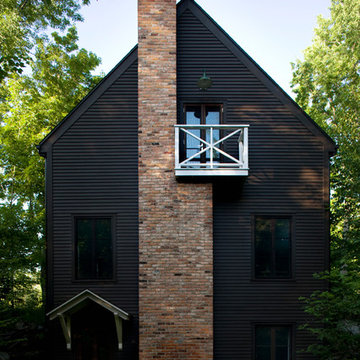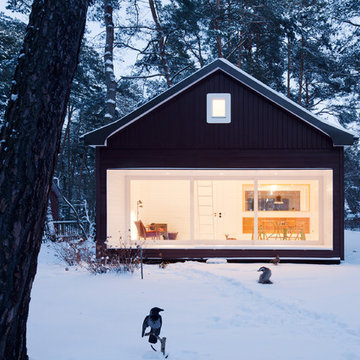11.368 Billeder af skandinavisk hus
Sorteret efter:
Budget
Sorter efter:Populær i dag
1 - 20 af 11.368 billeder
Item 1 ud af 2
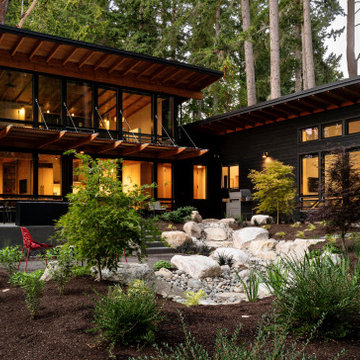
Rear exterior courtyard. Shou sugi ban siding by Nakamoto Forestry in Gendai black. Design Partners: Stella Carosso, BC&J, Tish Treherne, Bliss Garden Design. Photo: David W Cohen

A Scandinavian modern home in Shorewood, Minnesota with simple gable roof forms, black exterior, elevated patio, and black brick fireplace. Floor to ceiling windows provide expansive views of the lake.
Find den rigtige lokale ekspert til dit projekt
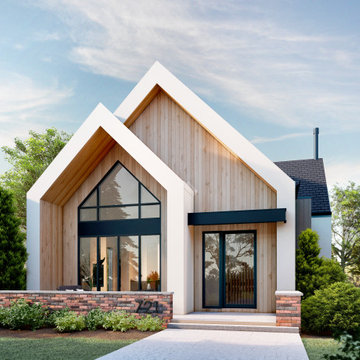
With bold, clean lines and beautiful natural wood vertical siding, this Scandinavian Modern home makes a statement in the vibrant and award-winning master planned Currie community. This home’s design uses symmetry and balance to create a unique and eye-catching modern home. Using a color palette of black, white, and blonde wood, the design remains simple and clean while creating a homey and welcoming feel. The sheltered back deck has a big cozy fireplace, making it a wonderful place to gather with friends and family. Floor-to-ceiling windows allow natural light to pour in from outside. This stunning Scandi Modern home is thoughtfully designed down to the last detail.

Project Overview:
This project was a new construction laneway house designed by Alex Glegg and built by Eyco Building Group in Vancouver, British Columbia. It uses our Gendai cladding that shows off beautiful wood grain with a blackened look that creates a stunning contrast against their homes trim and its lighter interior. Photos courtesy of Christopher Rollett.
Product: Gendai 1×6 select grade shiplap
Prefinish: Black
Application: Residential – Exterior
SF: 1200SF
Designer: Alex Glegg
Builder: Eyco Building Group
Date: August 2017
Location: Vancouver, BC
11.368 Billeder af skandinavisk hus
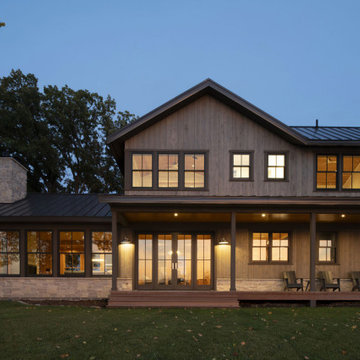
Contractor: Matt Bronder Construction
Landscape: JK Landscape Construction
1
