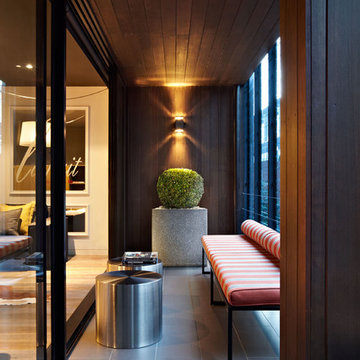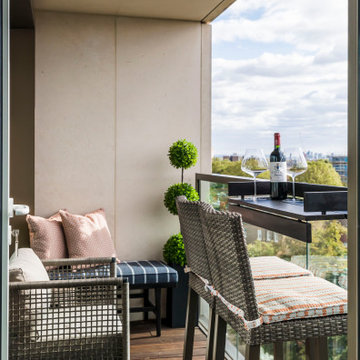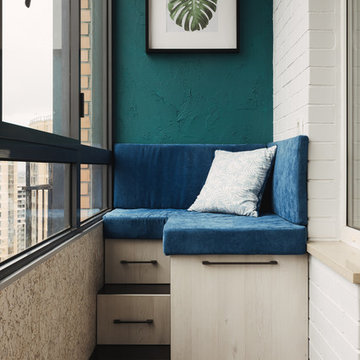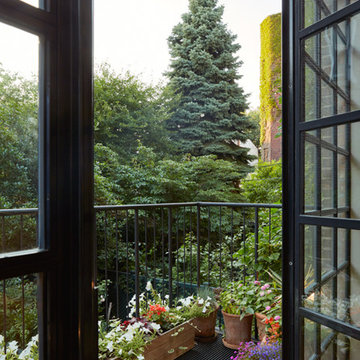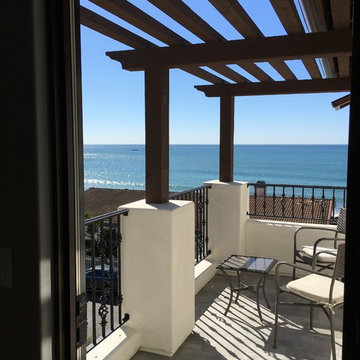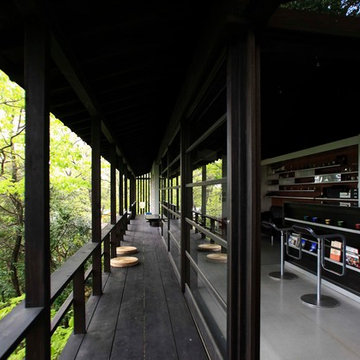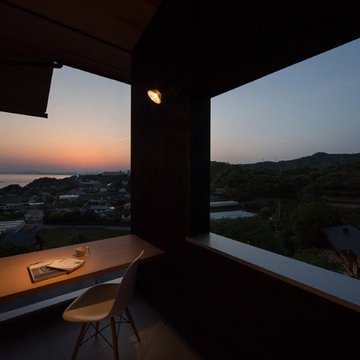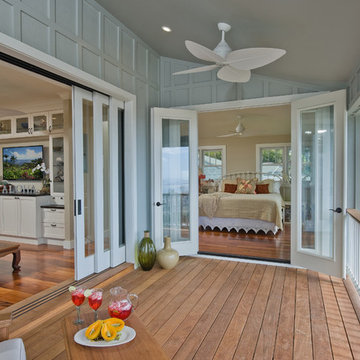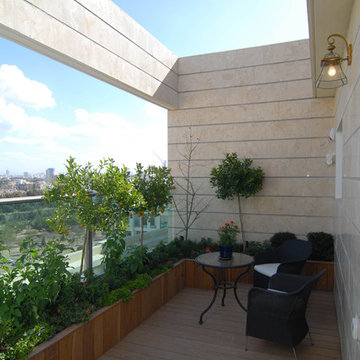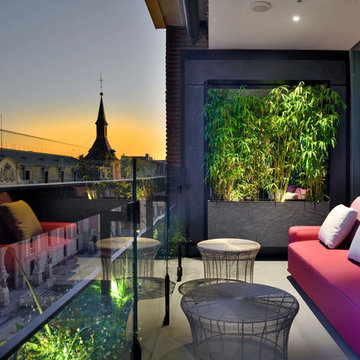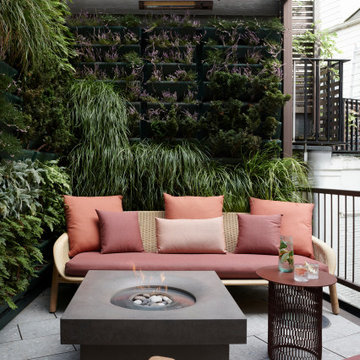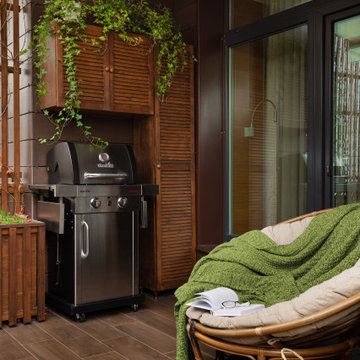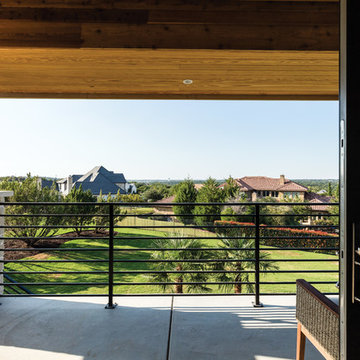2.948 Billeder af sort altan
Sorteret efter:
Budget
Sorter efter:Populær i dag
21 - 40 af 2.948 billeder
Item 1 ud af 2

Accoya was used for all the superior decking and facades throughout the ‘Jungle House’ on Guarujá Beach. Accoya wood was also used for some of the interior paneling and room furniture as well as for unique MUXARABI joineries. This is a special type of joinery used by architects to enhance the aestetic design of a project as the joinery acts as a light filter providing varying projections of light throughout the day.
The architect chose not to apply any colour, leaving Accoya in its natural grey state therefore complimenting the beautiful surroundings of the project. Accoya was also chosen due to its incredible durability to withstand Brazil’s intense heat and humidity.
Credits as follows: Architectural Project – Studio mk27 (marcio kogan + samanta cafardo), Interior design – studio mk27 (márcio kogan + diana radomysler), Photos – fernando guerra (Photographer).
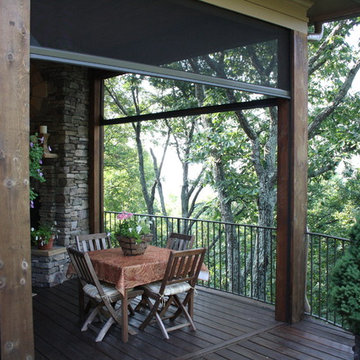
Located in the foothills of the North Georgia Appalachians, Big Canoe is just one hour north of Atlanta. Designed as a dream retirement home, this luxurious lodge melds mountainous terrain with many custom features and modern amenities.
During the warmer months, the homeowners enjoy spending time on their back porch, entertaining and taking in the spectacular views. In order to combat the biting insects, allow the cool breezes to flow through their home and preserve unobstructed views, the home owners requested retractable screens to be installed on their doors, windows, and back porch.
Screens of Georgia, Phantom Screens Authorized Distributor, installed Professional retractable door screens on several doorways throughout the home. Providing natural ventilation while keeping insects out of the house, the screens blend with custom doorways and retract out of sight when not in use. Perfect for the oversized front double-French entryway, Professional door screens do not detract from the look and feel of the lodge design.
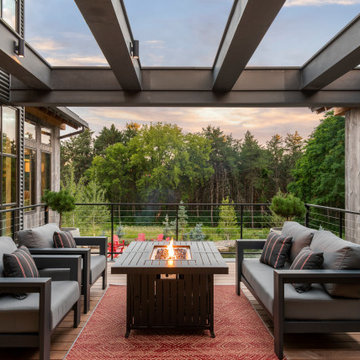
Built into the hillside, this industrial ranch sprawls across the site, taking advantage of views of the landscape. A metal structure ties together multiple ranch buildings with a modern, sleek interior that serves as a gallery for the owners collected works of art. A welcoming, airy bridge is located at the main entrance, and spans a unique water feature flowing beneath into a private trout pond below, where the owner can fly fish directly from the man-cave!
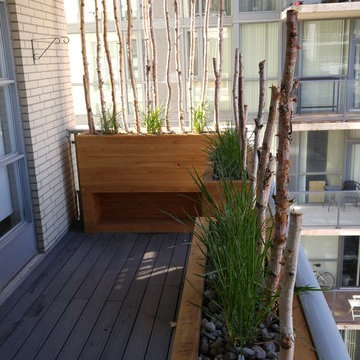
A balcony conversion from an old flooring to a new composite including some planters and other design work to provide some privacy. This end view show how we built custom planters that could house some tall grasses (short in this photo but normally 3 fee high) coupled with some birch poles and river stones to provide privacy from neighbours across the way.

Our long-time clients wanted a bit of outdoor entertainment space at their Boston penthouse, and while there were some challenges due to location and footprint, we agreed to help. The views are amazing as this space overlooks the harbor and Boston’s bustling Seaport below. With Logan Airport just on the other side of the Boston Harbor, the arriving jets are a mesmerizing site as their lights line up in preparation to land.
The entire space we had to work with is less than 10 feet wide and 45 feet long (think bowling-alley-lane dimensions), so we worked extremely hard to get as much programmable space as possible without forcing any of the areas. The gathering spots are delineated by granite and IPE wood floor tiles supported on a custom pedestal system designed to protect the rubber roof below.
The gas grill and wine fridge are installed within a custom-built IPE cabinet topped by jet-mist granite countertops. This countertop extends to a slightly-raised bar area for the ultimate view beyond and terminates as a waterfall of granite meets the same jet-mist floor tiles… custom-cut and honed to match, of course.
Moving along the length of the space, the floor transitions from granite to wood, and is framed by sculptural containers and plants. Low-voltage lighting warms the space and creates a striking display that harmonizes with the city lights below. Once again, the floor transitions, this time back to granite in the seating area consisting of two counter-height chairs.
"This purposeful back-and-forth of the floor really helps define the space and our furniture choices create these niches that are both aesthetically pleasing and functional.” - Russell
The terrace concludes with a large trough planter filled with ornamental grasses in the summer months and a seasonal holiday arrangements throughout the winter. An ‘L’-shaped couch offers a spot for multiple guests to relax and take in the sounds of a custom sound system — all hidden and out of sight — which adds to the magical feel of this ultimate night spot.
2.948 Billeder af sort altan
2
