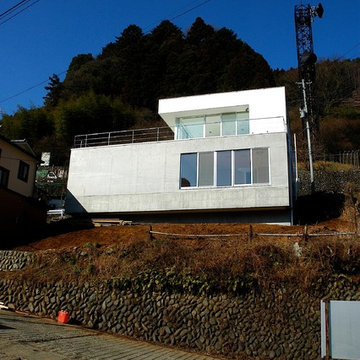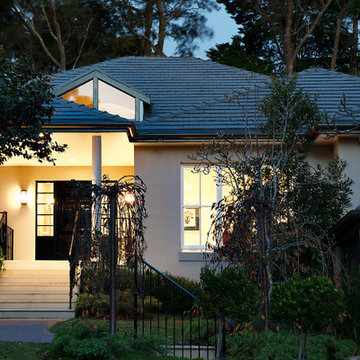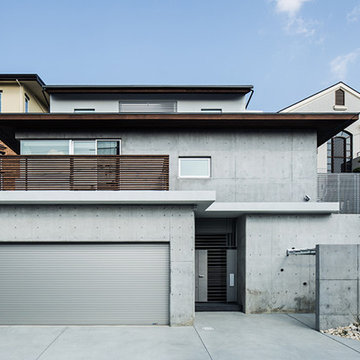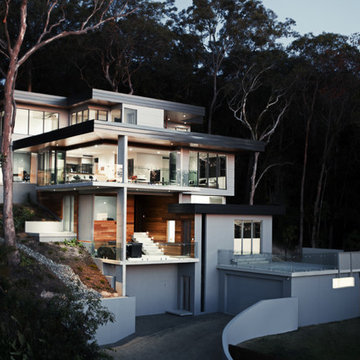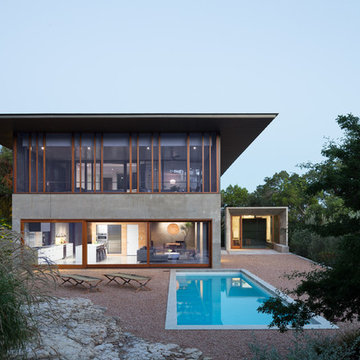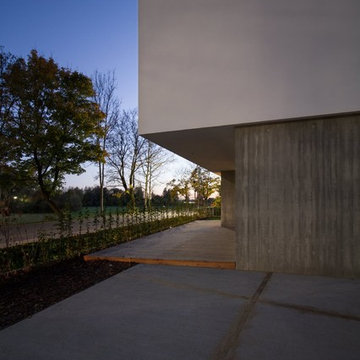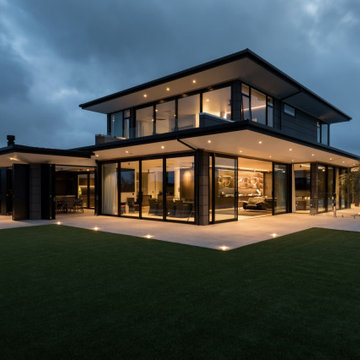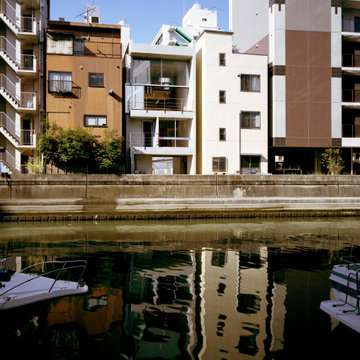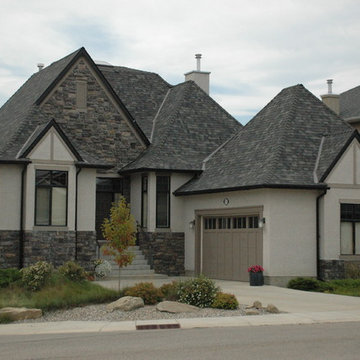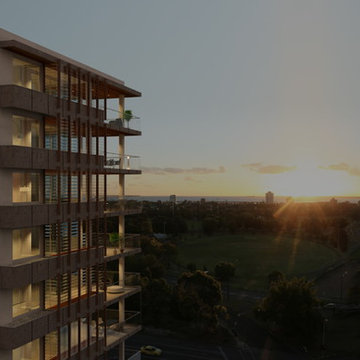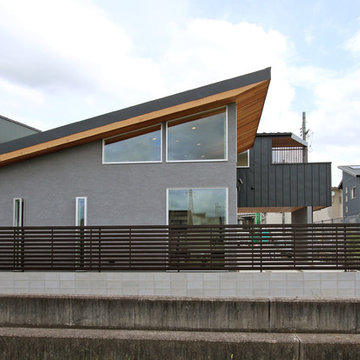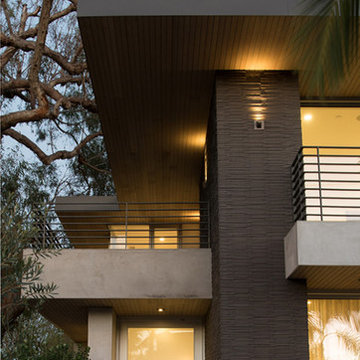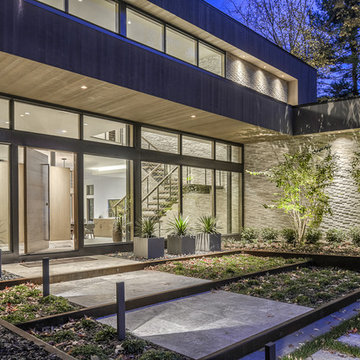869 Billeder af sort betonhus
Sorteret efter:
Budget
Sorter efter:Populær i dag
201 - 220 af 869 billeder
Item 1 ud af 3
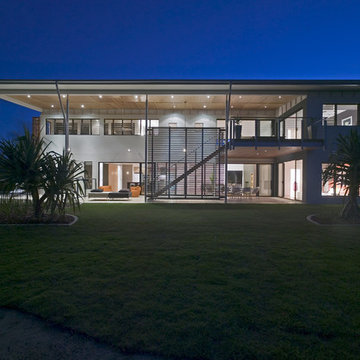
Situated on the 12th green of the Pelican Waters golf course this stunning award winning home faces North with abundant winter sun plus excellent cross flow ventilation.
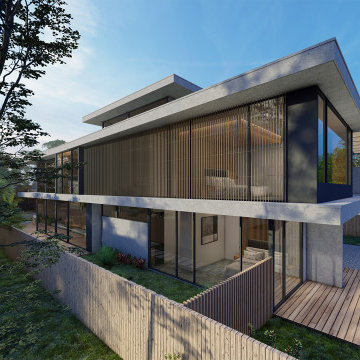
Contemporary Beach Home in Torquay. Designed for a family looking for spacious interiors with double volume concept while keeping the areas airy connecting spaces from external to interior.
Clean, seamless and minimalism architecture home through articulation of forms. This house features concrete, black steel, timber, glass for timeless façade.
Development includes a double storey bungalow with roof terrace, house and pool.
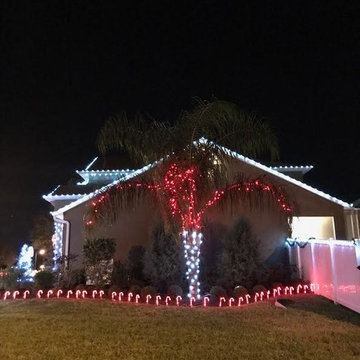
Holiday lighting during Christmas Time- Installed string lights around house, planters and through palm tree.
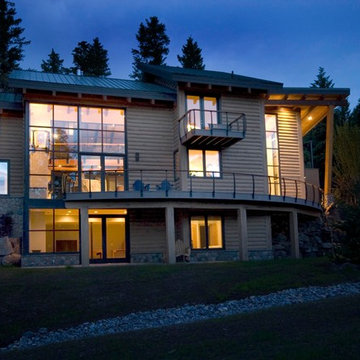
Concrete log home with an expansive curved deck and railing. The railing posts are the Keuka Studios curved style with cable infill. Railings by Keuka Studios
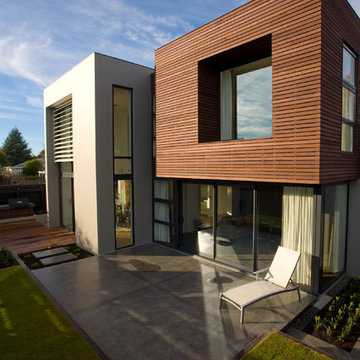
Exterior / Extruded forms around windows with rainscreen cladding and AAC panel.
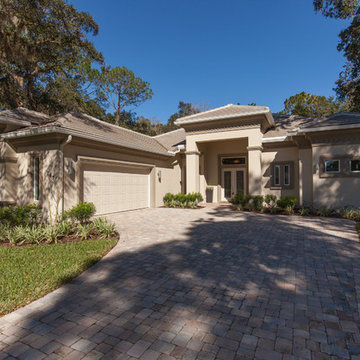
The Madison Model is exceptionally built by Flagler County's long time, reputable builder, Red Carpet Construction. Nestled into one of the largest, most private lots within the Estate section of Grand Haven, Wild Oaks with it's infamous Eagle's Nest, rolling brooks and bike paths is where you will love to live. Grand Haven and more specifically Palm Coast embraces it's trees, nature and active lifestyles with over 319 bike paths, 10 golf courses and miles of accessible waterways. This gorgeous model was thoughtfully designed without any arches but clean, sleek architectural lines. An open floor plan and 12-14' high tray ceilings with crown moulding greet you upon entry with expansive views of the abundant screened in lanai and lush backyard.
If a cook's kitchen with 3 separate upper level granite workspaces with bar seating, top of the line stainless appliances and 42" upper cabinets aren't enough, there is a pavered patio with 4 different openings, one with 10 ft. stackable glass doors at a unique 90 degree. This creates maximum space for entertaining, all under roof and screened, plumbed for an outdoor kitchen setup and plenty of room for a pool if desired. Split bedroom plan with huge master suite and walk through multi person shower, double walk in closets and uniquely designed floating ceiling above the bed. Granite counters in all baths, incredible tile throughout all living spaces, office and enormous laundry/craft room. Carpet in all bedrooms and tons of closet space throughout. Abundant storage in attic as well in the 28' x 28' garage. This home can be totally customizable to your needs by the builder or you can pick another lot and plenty of other plans. Information is deemed to be reliable, but is not guaranteed.
869 Billeder af sort betonhus
11
