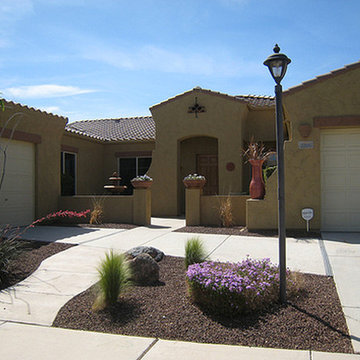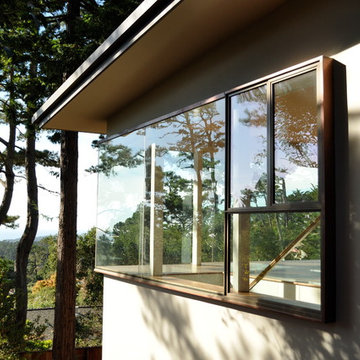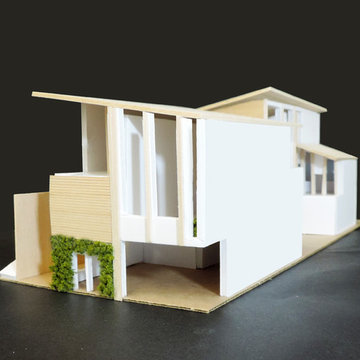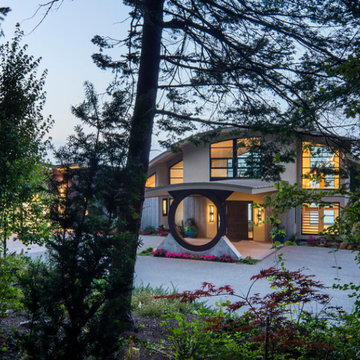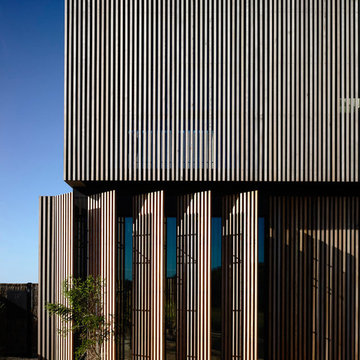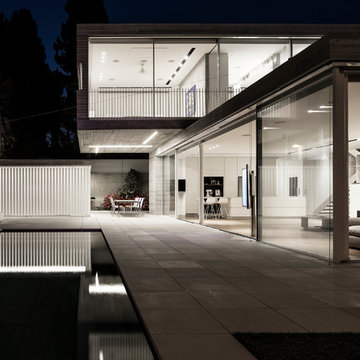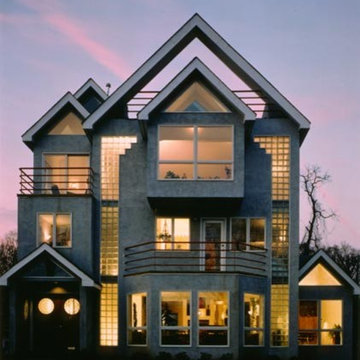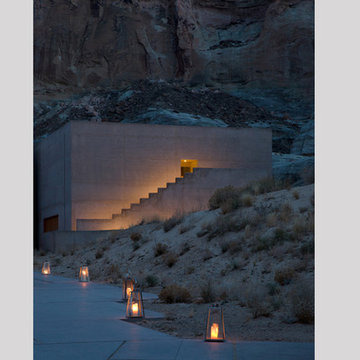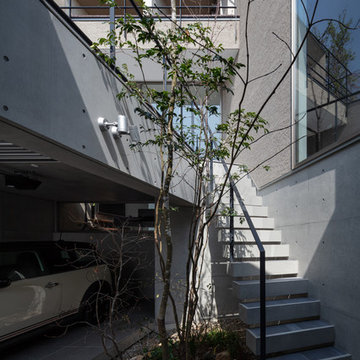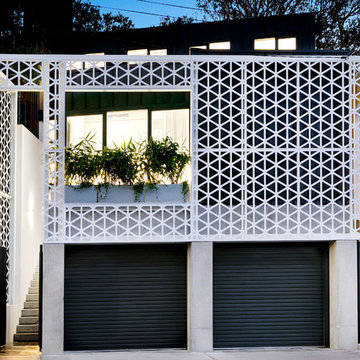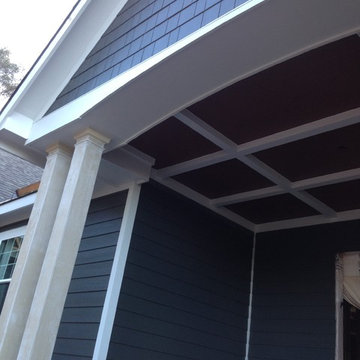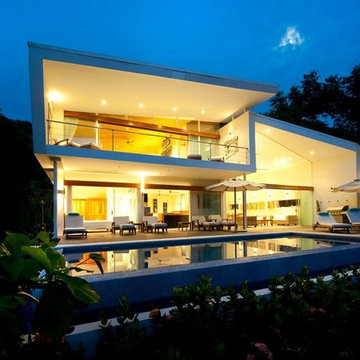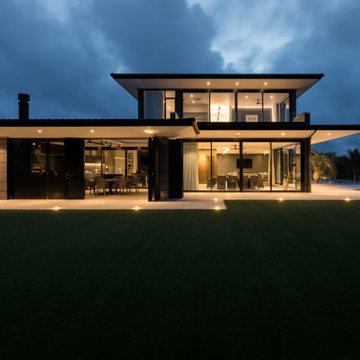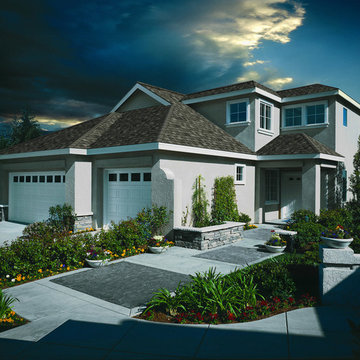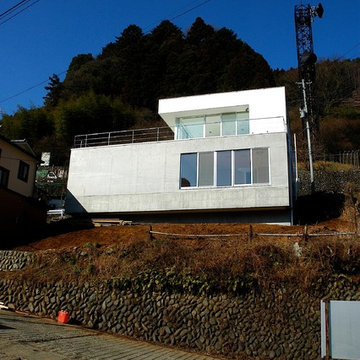868 Billeder af sort betonhus
Sorteret efter:
Budget
Sorter efter:Populær i dag
181 - 200 af 868 billeder
Item 1 ud af 3
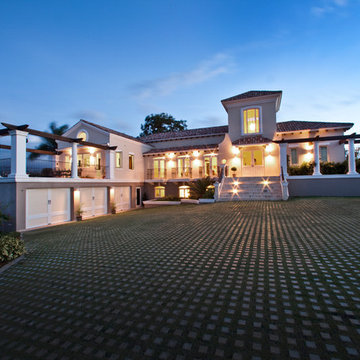
Photography by Carlos Esteva.
When this private client, a married couple, first approached Álvarez-Díaz & Villalón to build ‘the house of their dreams’ on the grounds of their sprawling family estate, the first challenge was to identify the exact location that would maximize the positive aspects of the topography while affording the most gracious views. Propped up on scaffolding, juggling digital cameras and folding ladders, the design team photographed the property from hundreds of angles before the ideal site was selected.
Once the site was selected, construction could begin.
The building’s foundation was raised slightly off the ground to disperse geothermal heat. In addition, the designers studied daily sunlight patterns and positioned the structure accordingly in order to warm the swimming pool during the cooler morning hours and illuminate the principal living quarters during the late afternoon. Finally, the main house was designed with functional balconies on all sides: each balcony meticulously planned ~ and precisely positioned ~ to
both optimize wind flow and frame the property’s most breath-taking views.
Stylistically, the goal was to create an authentic Spanish hacienda. Following Old World tradition, the house was anchored around a centralized interior patio
in the Moorish style: enclosed on three sides ~ yet
open on the fourth (similar to the Alcázar of Seville) ~ to reveal a reflecting pool ~ and mirror the water motif of the home’s magnificent marble fountain. A bell tower, horseshoe arches, a colonnaded,vineyard-style patio, and
ornamental Moorish mosaic tilework (“azulejos”) completed this picturesque portrait of a faraway fantasy world of castles, chivalry, and swordsplay, reminiscent of Medieval Spain.
Shortly after completion, this showcase home was showcased on the TVE Spanish television series Spaniards Around The World (Españoles Alrededor
Del Mundo) as a prime example of authentic Spanish architecture designed outside the peninsula. Not surprising. After all, the story of a fairy-tale retreat as
magical as this one deserves a happy ending.
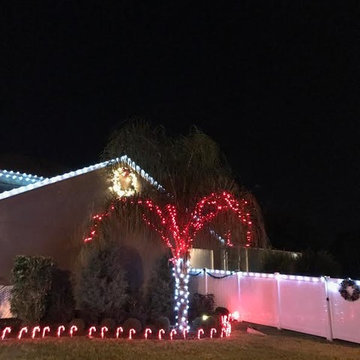
Holiday lighting during Christmas Time- Installed string lights around house, planters and through palm tree.
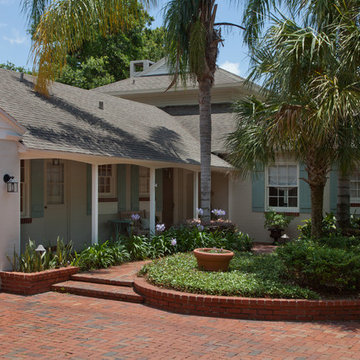
Harvey Smith Photography
Exterior of this traditional home done with tropical colors and landscaping for the Florida location.
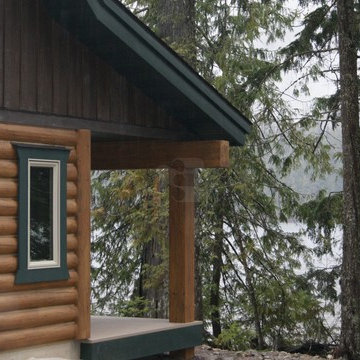
After turning off the highway into the trees on Bull Lake in Northwest Montana you’ll emerge from a tunnel like driveway to find this beautiful concrete log cabin perched within jumping distance of the water. Featuring our structural insulated 8″ Round EverLog concrete logs the home stays nice and warm in the winter and cool in the summer with the added benefit of never having to maintain the logs. The logs were finished in our Golden color while the EverLog Board & Batten siding used for the gables and dormers was finished in our Natural Brown.
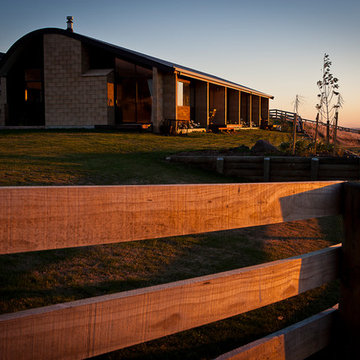
A very exposed rural site in an outstanding natural landscape is the setting for this family farmhouse on Banks Peninsula, near Christchurch.
Council requirements meant that the house could not dominate the hill side and height restrictions meant only a single storey solution was possible. The chosen location for the house was just beneath a ridge line facing north-west with an expansive view out over the Canterbury Plains to the Southern Alps. The design allowed the home to recede into the hill side, a row of concrete block buttress walls affording a regular deep shadowing across the main facade. These buttresses also serve to anchor the home to the foundations and resist wind loads and uplift. A gently curved asymmetrical roof mimics the ground slope and gently deflects the strong winds over the building. Wind noise within the home is reduced and the internal curved ceiling adds a sense of height and space appropriate to the setting.
Robust materials were chosen to cope with the environmental conditions and blend with the tussock landscape. These comprised buff-coloured concrete blocks, a natural soil colour of the region, contrasted with dark stained timber weatherboards to reinforce the depth and shadow of the facade.
The home provides a wonderful refuge for a growing family whilst supporting the practicalities of day-to-day farm life.
868 Billeder af sort betonhus
10
