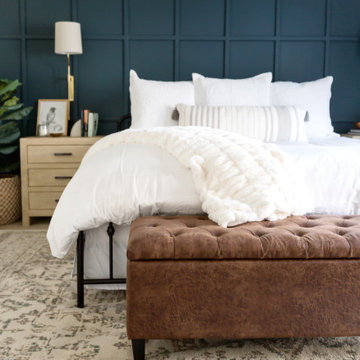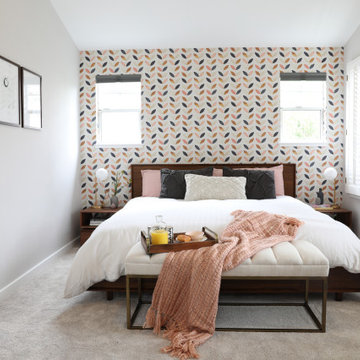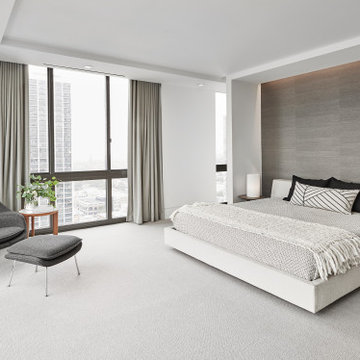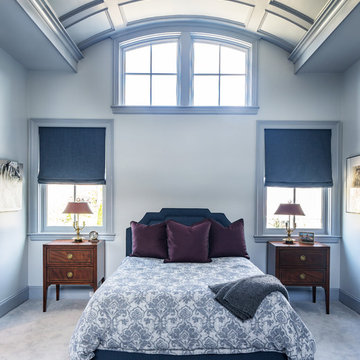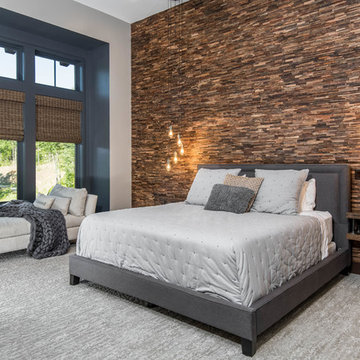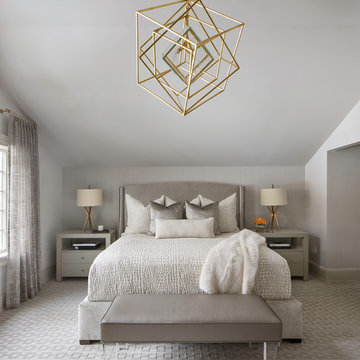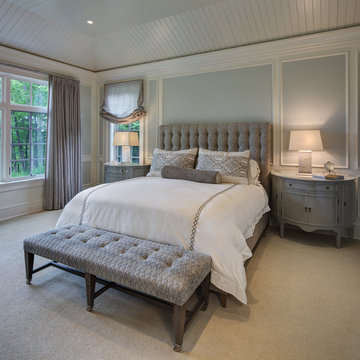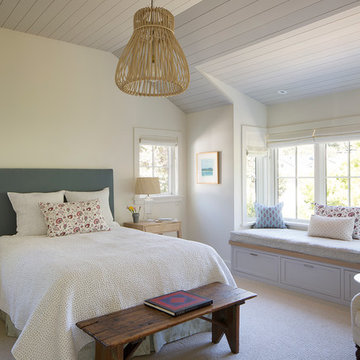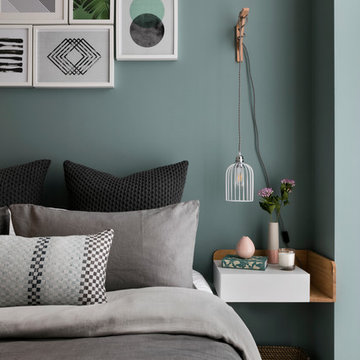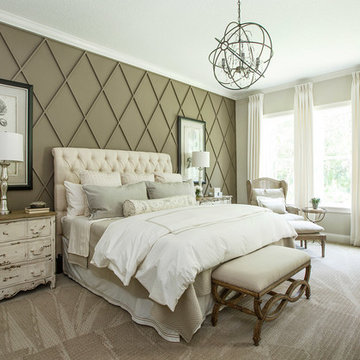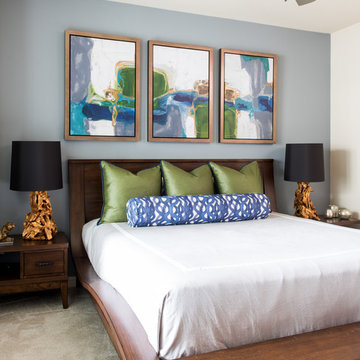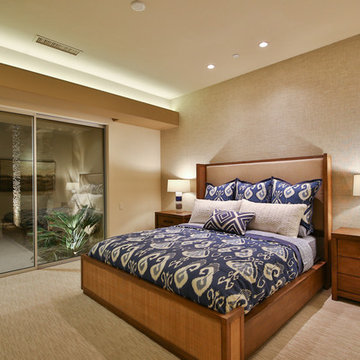117.220 Billeder af soveværelse med gulvtæppe
Sorteret efter:
Budget
Sorter efter:Populær i dag
41 - 60 af 117.220 billeder
Item 1 ud af 2
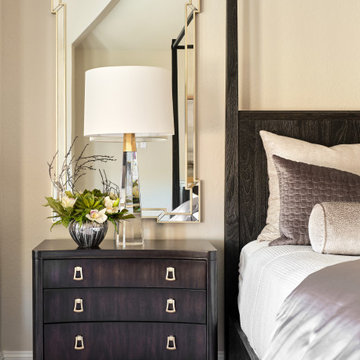
Our young professional clients moved to Texas from out of state and purchased a new home that they wanted to make their own. They contracted our team to change out all of the lighting fixtures and to furnish the home from top to bottom including furniture, custom drapery, artwork, and accessories. The results are a home bursting with character and filled with unique furniture pieces and artwork that perfectly reflects our sophisticated clients personality.
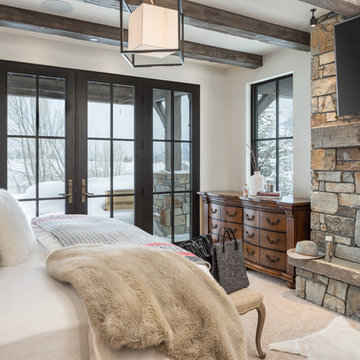
We love to collaborate, whenever and wherever the opportunity arises. For this mountainside retreat, we entered at a unique point in the process—to collaborate on the interior architecture—lending our expertise in fine finishes and fixtures to complete the spaces, thereby creating the perfect backdrop for the family of furniture makers to fill in each vignette. Catering to a design-industry client meant we sourced with singularity and sophistication in mind, from matchless slabs of marble for the kitchen and master bath to timeless basin sinks that feel right at home on the frontier and custom lighting with both industrial and artistic influences. We let each detail speak for itself in situ.
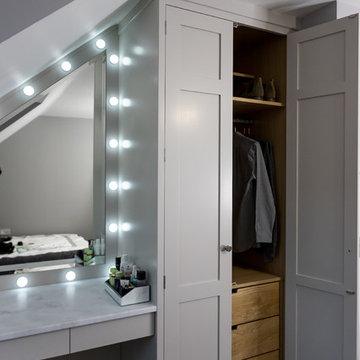
This bespoke shaker wardrobe and vanity area were commissioned to create wardrobe storage as well as maximising the space in the eaves of a top floor bedroom, in which we designed a comfortable dressing table area with gorgeous mirror and lighting.
The double wardrobe with oak dovetail drawers and storage shelves, together with the dressing table, surrounds a framed angled mirror which fits the space perfectly. Hand painted in F&B’s Cornforth White the colour matches the bedroom but also compliments the Minerva Carrara White worktop which is a practical and beautiful alternative to the usually used wooden top of a dressing table.
Special features include integrated and dimmable ‘Hollywood-style’ vanity lights, floating glass shelves (perfect for attractive perfume bottles) and handleless make-up drawers. These drawers have been positioned in the knee space so creating a pull mechanism on the underside of the drawer means there are no handles to get in the way when our client is sitting at the dressing table.
The polished nickel handles finish things of nicely!
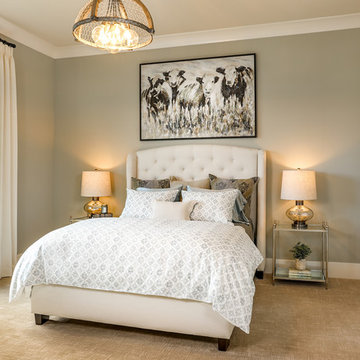
A transitional farmhouse guest suite offers comfortable relaxation with plush bedding, airy window treatments and soft patterned carpet. A color palette of sage greens and blues mixes with cream, light browns, and a touch of grey - reflecting the colors of the natural surroundings.
For more photos of this project visit our website: https://wendyobrienid.com.
Photography by Valve Interactive: https://valveinteractive.com/

Home office/ guest bedroom with custom builtins, murphy bed, and desk.
Custom walnut headboard, oak shelves
117.220 Billeder af soveværelse med gulvtæppe
3

