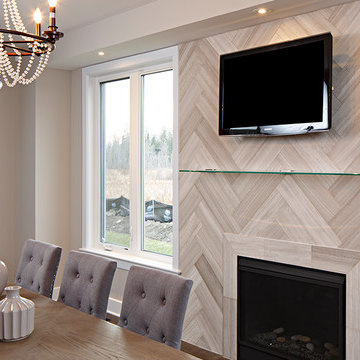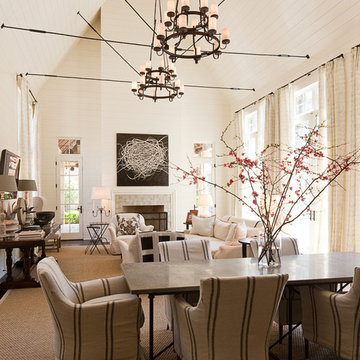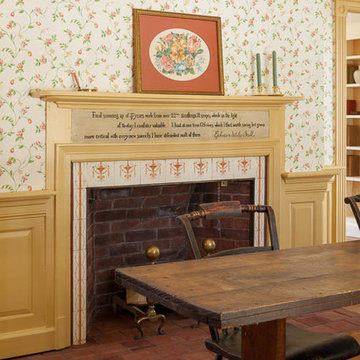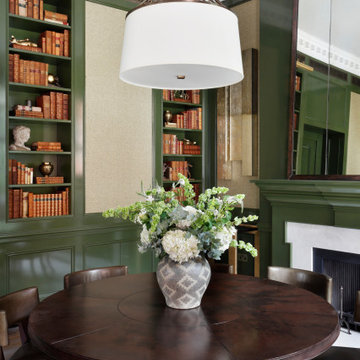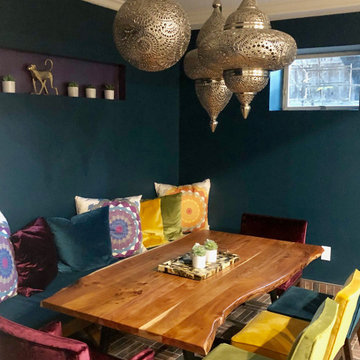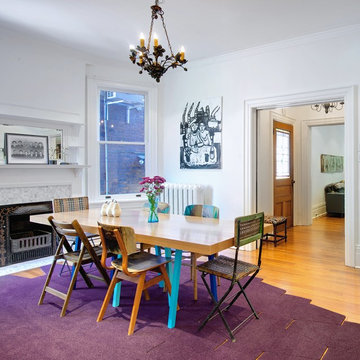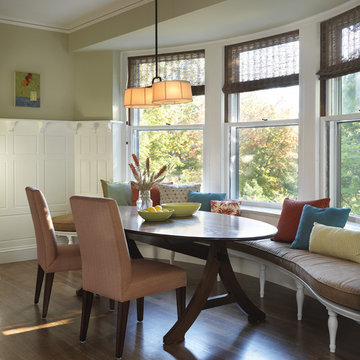3.873 Billeder af spisestue med flisebelagt pejseindramning
Sorteret efter:
Budget
Sorter efter:Populær i dag
41 - 60 af 3.873 billeder
Item 1 ud af 2

First impression count as you enter this custom-built Horizon Homes property at Kellyville. The home opens into a stylish entryway, with soaring double height ceilings.
It’s often said that the kitchen is the heart of the home. And that’s literally true with this home. With the kitchen in the centre of the ground floor, this home provides ample formal and informal living spaces on the ground floor.
At the rear of the house, a rumpus room, living room and dining room overlooking a large alfresco kitchen and dining area make this house the perfect entertainer. It’s functional, too, with a butler’s pantry, and laundry (with outdoor access) leading off the kitchen. There’s also a mudroom – with bespoke joinery – next to the garage.
Upstairs is a mezzanine office area and four bedrooms, including a luxurious main suite with dressing room, ensuite and private balcony.
Outdoor areas were important to the owners of this knockdown rebuild. While the house is large at almost 454m2, it fills only half the block. That means there’s a generous backyard.
A central courtyard provides further outdoor space. Of course, this courtyard – as well as being a gorgeous focal point – has the added advantage of bringing light into the centre of the house.
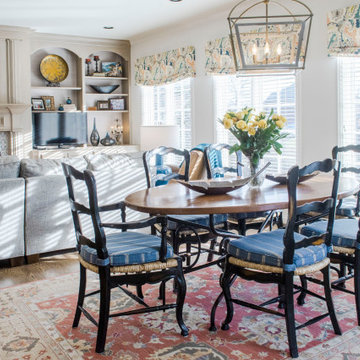
The fabulous Kitchen we shared with you earlier is open to the Breakfast Area & Hearth Room. We kept most of the homeowner’s existing furniture including the table and chairs, small bookcase, leather chair & ottoman and the rugs.
In order to unify the existing pieces with our new color scheme, we installed valances in a colorful paisley print on the 3 large windows along the back wall. They pop off our walls in Sherwin Williams’ White Heron (SW7627). The chandelier in the Breakfast Area was slightly off center and unfortunately could not be moved. We install this oversized, dimensional chandelier that fills the space nicely. We added cushions in a fun denim stripe to the chairs.
In the Hearth Room, we paired a sofa with chaise in a sharp tweed fabric with the existing leather chair. We finished off the seating area with unique tables and a colorful lamp.
The most impactful change in this area was painting the bookshelves and adding a patterned tile around the fireplace that coordinates with our Kitchen backsplash. Kelly Sisler with Creative Finishes by Kelly did a “Restoration Hardware” treatment to the built-ins making them feel more like furniture. We added texture by installing grass cloth to the back of the shelves. We filled in some colorful accessories with the homeowner’s existing pieces to finish them off.
This is a warm and inviting space that along with the Kitchen is definitely “the heart of the home!”

Removing a few walls opens up this little living room to the adjacent dining room, and keeps the cozy feeling without the claustrophobia. New built-in book shelves flank the fireplace, providing ample library space for window seat reading. A hanging chandelier provides light an elegant atmosphere, added to by matching pink chairs, ivory busts, and large area rugs. Dark wood furniture in the dining room adds gravity and a nice contrast to the auburn wood floors, grey walls, and white detailed moldings. This cozy retreat is in the Panhandle in San Francisco.
Photo Credit: Molly Decoudreaux
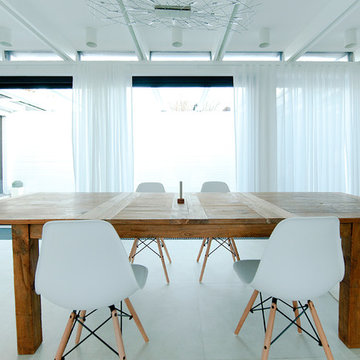
Die dunklen Bodenfliesen wurden durch helle, matte Fliesen in Betonoptik ersetzt und die schwarzen Holzdecken weiß gestrichen.
Interior Design: freudenspiel by Elisabeth Zola
Fotos: Zolaproduction

A coastal Scandinavian renovation project, combining a Victorian seaside cottage with Scandi design. We wanted to create a modern, open-plan living space but at the same time, preserve the traditional elements of the house that gave it it's character.
3.873 Billeder af spisestue med flisebelagt pejseindramning
3







