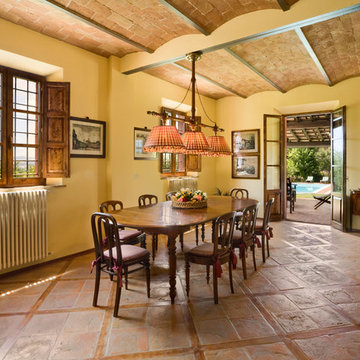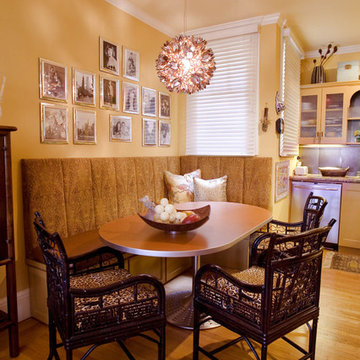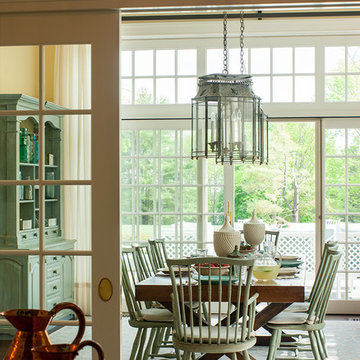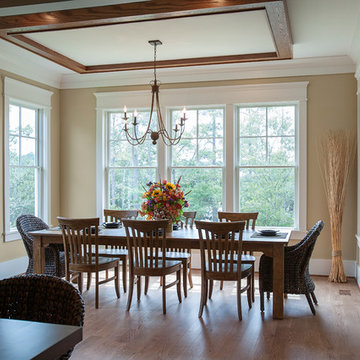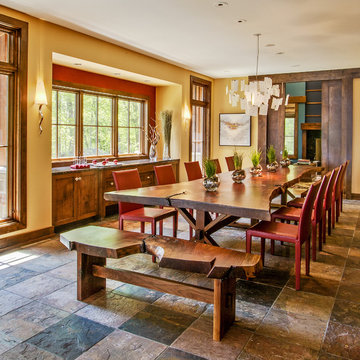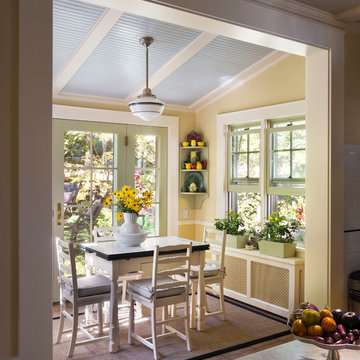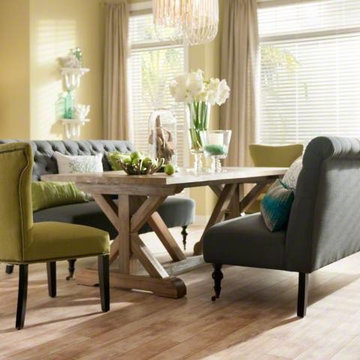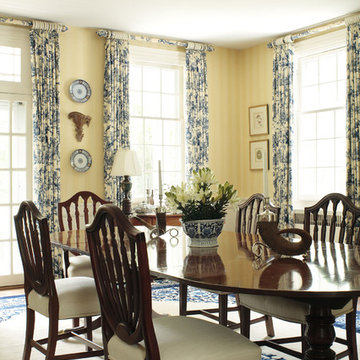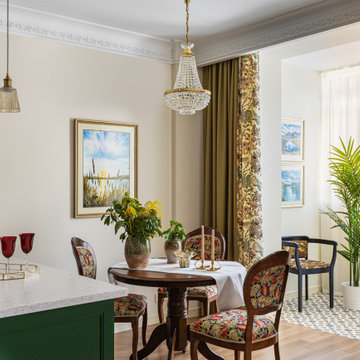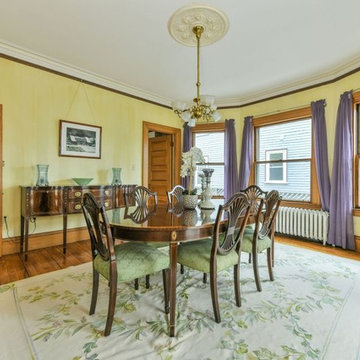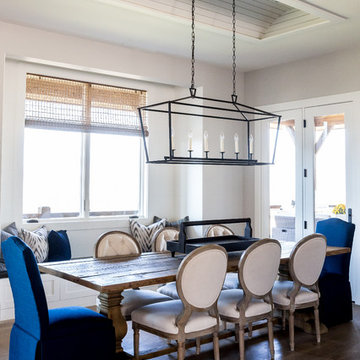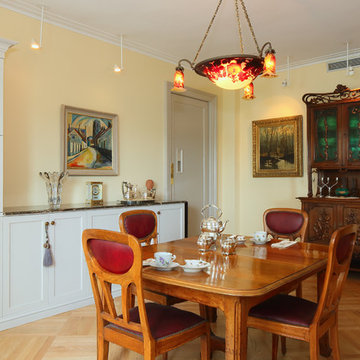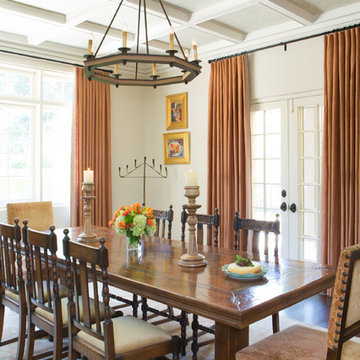5.316 Billeder af spisestue med gule vægge
Sorteret efter:
Budget
Sorter efter:Populær i dag
41 - 60 af 5.316 billeder
Item 1 ud af 2
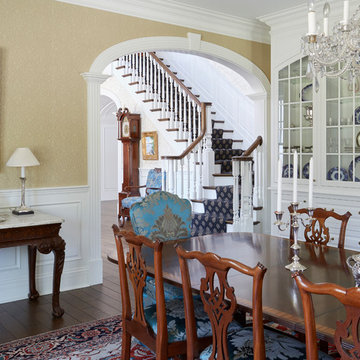
Traditional dining room with large built-in china cabinet with glass-front inset doors. Photo by Mike Kaskel
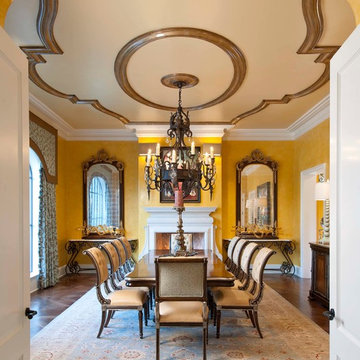
The formal dining room is all about the details. Added moulding on the ceiling draws your eye in and frames the dining table from overhead.
Design: Wesley-Wayne Interiors
Photo: Dan Piassick
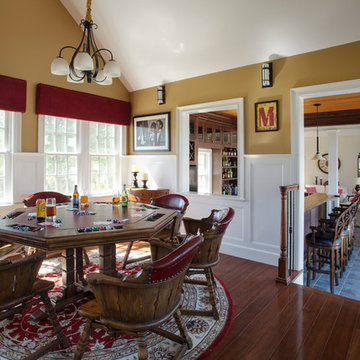
Originally planned as a family room addition with a separate pool cabana, we transformed this Newbury, MA project into a seamlessly integrated indoor/outdoor space perfect for enjoying both daily life and year-round entertaining. An open plan accommodates relaxed room-to-room flow while allowing each space to serve its specific function beautifully. The addition of a bar/card room provides a perfect transition space from the main house while generous and architecturally diverse windows along both sides of the addition provide lots of natural light and create a spacious atmosphere.
Photo Credit: Eric Roth
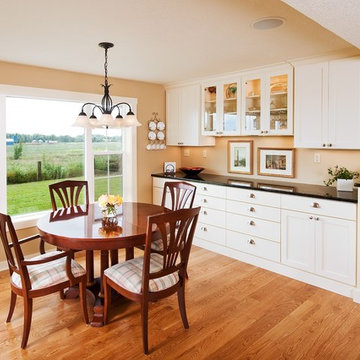
The remodeled space of this North Albany home was only expanded a few feet but it made all the difference in creating a comfortable breakfast room. The white built-in buffet adds lots of room for serving and storage of plates and utensils. The round column that divides the dining room and kitchen hides the 8×8 post that supports the load bearing beams that run through the dining room and kitchen. Jenerik Images Photography
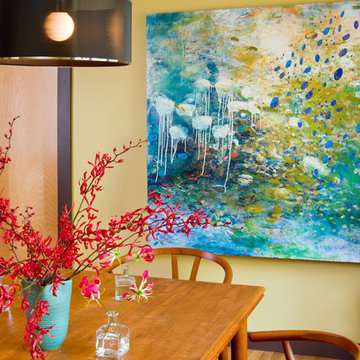
New and vintage furniture & accessories, infused with color, create a warm “lived in” feeling for an active family’s new home.
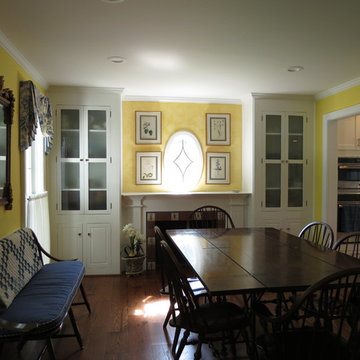
My customers came to me wanting a big change in their small colonial kitchen. They knew they had extra space from a previous addition and dining room. As far as layout they didn't give me any limitations. They asked for more counter space, storage, and something they can comfortably entertain in with their growing family. We knocked down the wall between the old kitchen and dining room and added another doorway to the front room. This allowed me to double the size of the kitchen and add an angled peninsula with seating. The kitchen is now open to the existing addition which serves as great room with a built in desk area. All new windows were put in throughout the house and the patio door was moved to the back wall of great room. This allows for a better flow to the in ground pool where we added new steps and decking. My customers love their new open concept living space. They especially enjoy it with the grandkids during the summer months. Photo By: Lindsey Markel
5.316 Billeder af spisestue med gule vægge
3
