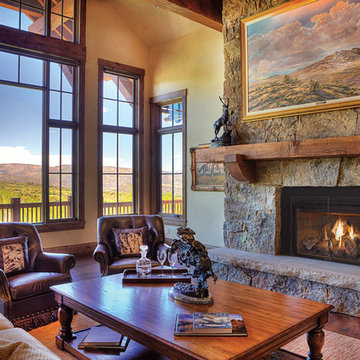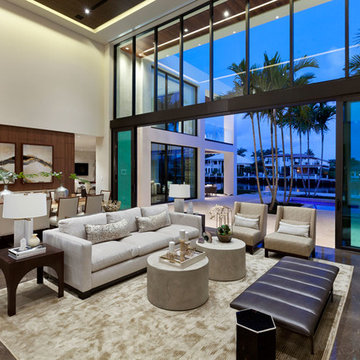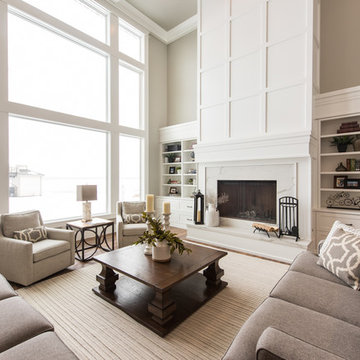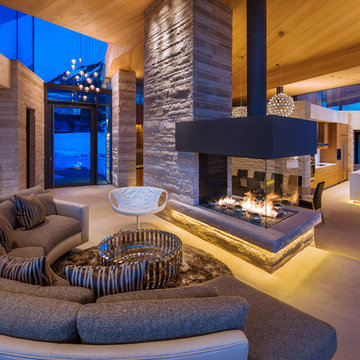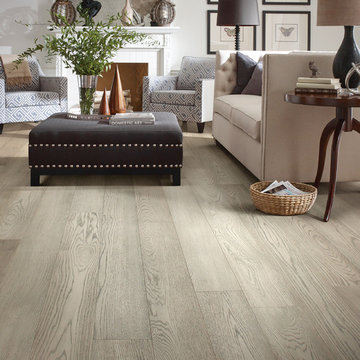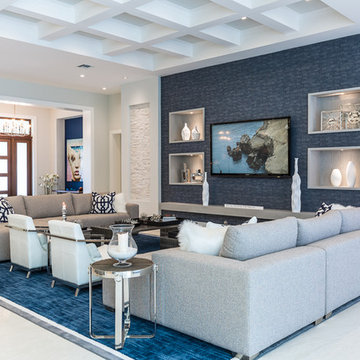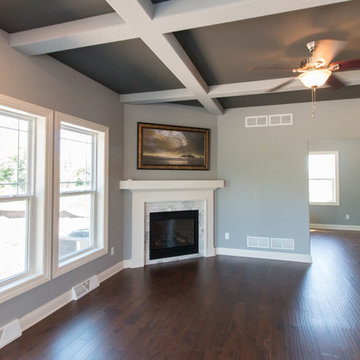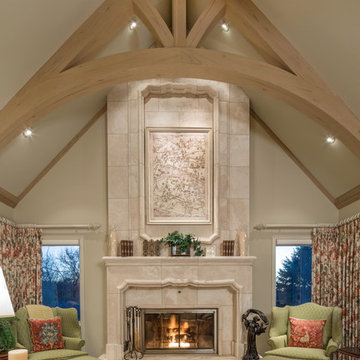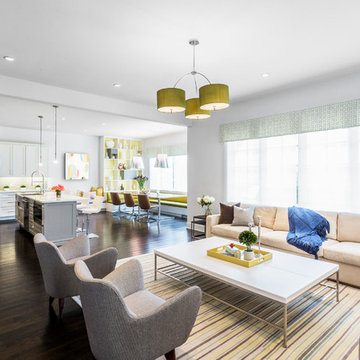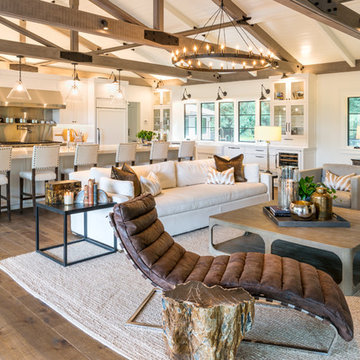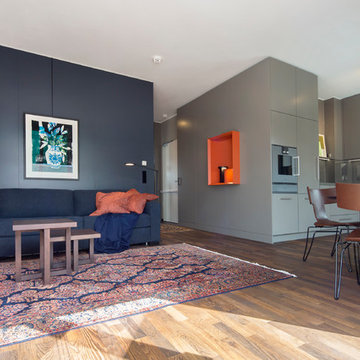158.540 Billeder af stor dagligstue
Sorteret efter:
Budget
Sorter efter:Populær i dag
1441 - 1460 af 158.540 billeder
Item 1 ud af 2
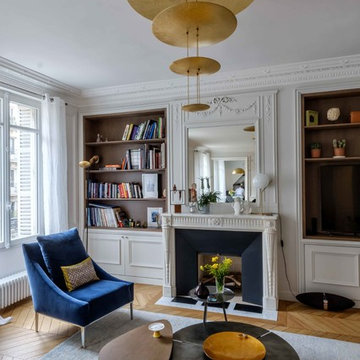
Design: Agence Veronique Cotrel
Fabrication/Pose bibliothèques sur-mesure : MS Ebenisterie
Crédits Photos Celine Hassen & Christophe Rouffio
Bibliothèque sur-mesure
murs blancs
niche chene teinté foncé
moulure
molding
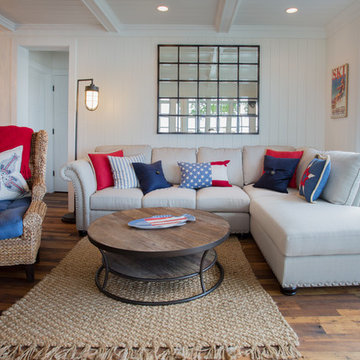
As written in Northern Home & Cottage by Elizabeth Edwards
In general, Bryan and Connie Rellinger loved the charm of the old cottage they purchased on a Crooked Lake peninsula, north of Petoskey. Specifically, however, the presence of a live-well in the kitchen (a huge cement basin with running water for keeping fish alive was right in the kitchen entryway, seriously), rickety staircase and green shag carpet, not so much. An extreme renovation was the only solution. The downside? The rebuild would have to fit into the smallish nonconforming footprint. The upside? That footprint was built when folks could place a building close enough to the water to feel like they could dive in from the house. Ahhh...
Stephanie Baldwin of Edgewater Design helped the Rellingers come up with a timeless cottage design that breathes efficiency into every nook and cranny. It also expresses the synergy of Bryan, Connie and Stephanie, who emailed each other links to products they liked throughout the building process. That teamwork resulted in an interior that sports a young take on classic cottage. Highlights include a brass sink and light fixtures, coffered ceilings with wide beadboard planks, leathered granite kitchen counters and a way-cool floor made of American chestnut planks from an old barn.
Thanks to an abundant use of windows that deliver a grand view of Crooked Lake, the home feels airy and much larger than it is. Bryan and Connie also love how well the layout functions for their family - especially when they are entertaining. The kids' bedrooms are off a large landing at the top of the stairs - roomy enough to double as an entertainment room. When the adults are enjoying cocktail hour or a dinner party downstairs, they can pull a sliding door across the kitchen/great room area to seal it off from the kids' ruckus upstairs (or vice versa!).
From its gray-shingled dormers to its sweet white window boxes, this charmer on Crooked Lake is packed with ideas!
- Jacqueline Southby Photography
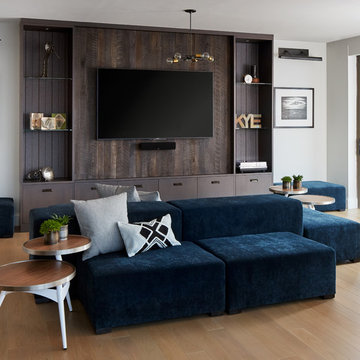
A modular sofa and tables can be moved around, making the area flexible enough for hosting wine tastings or family gatherings.
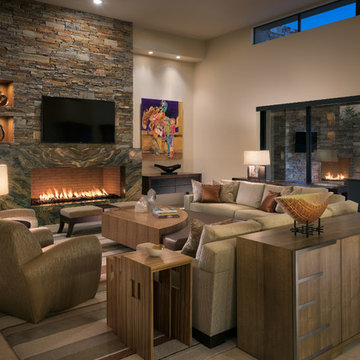
Contemporary living room with neutral colors and warm amber accents. Rich wood tones in furniture and elegant fabrics and materials, Fabulous book matched granite fireplace surround.
Photo by Mark Boisclair
Project designed by Susie Hersker’s Scottsdale interior design firm Design Directives. Design Directives is active in Phoenix, Paradise Valley, Cave Creek, Carefree, Sedona, and beyond.
For more about Design Directives, click here: https://susanherskerasid.com/
To learn more about this project, click here: https://susanherskerasid.com/contemporary-scottsdale-home/
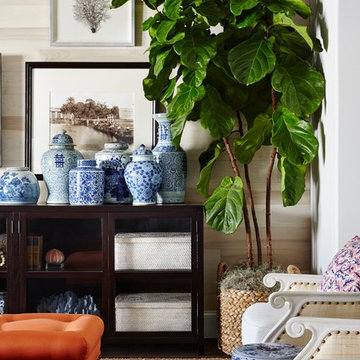
Great room with wood walls add a contemporary touch to this traditional home with a mediterranean architectural base. Chinese ginger jars and pottery create a vignette with vintage photographs above the media cabinet. Project featured in House Beautiful & Florida Design.
Interiors & Styling by Summer Thornton.
Images by Brantley Photography
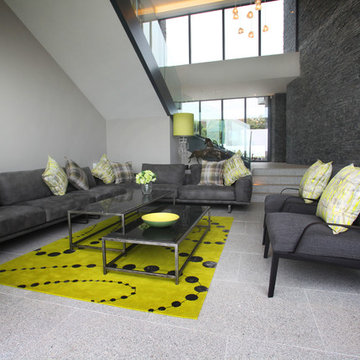
Working with the clients from the early stages, we were able to create the exact contemporary seaside home that they dreamt up after a recent stay in a luxurious escape in New Zealand. Slate cladding and granite floor tiles are used both externally and internally to create continuous flow to the garden and upper terraces. A minimal but comfortable feel was achieved using a palette of cool greys with accents of lime green and dusky orange echoeing the colours within the planting and evening skies.
Photo: Joe McCarthy

A basement level family room with music related artwork. Framed album covers and musical instruments reflect the home owners passion and interests.
Photography by: Peter Rymwid
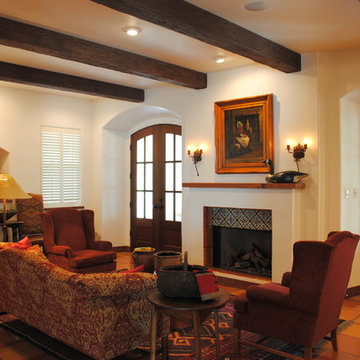
The owners of this New Braunfels house have a love of Spanish Colonial architecture, and were influenced by the McNay Art Museum in San Antonio.
The home elegantly showcases their collection of furniture and artifacts.
Handmade cement tiles are used as stair risers, and beautifully accent the Saltillo tile floor.
158.540 Billeder af stor dagligstue
73
