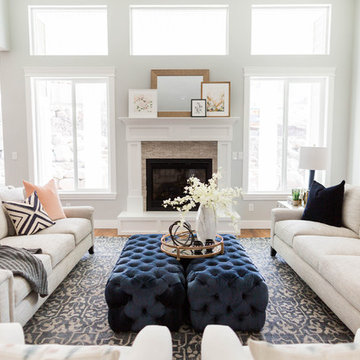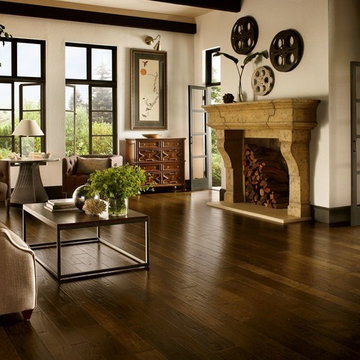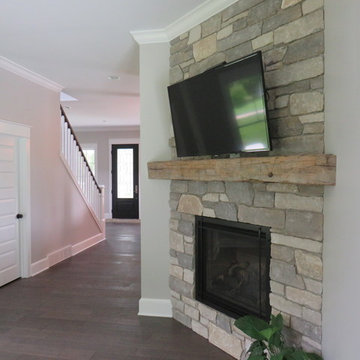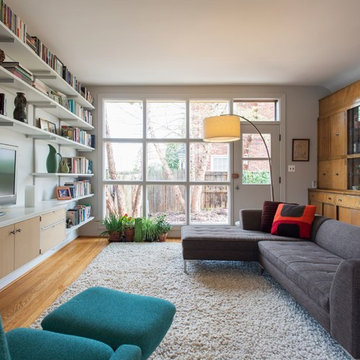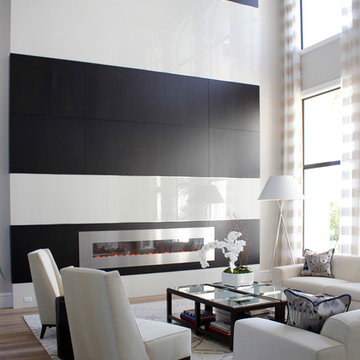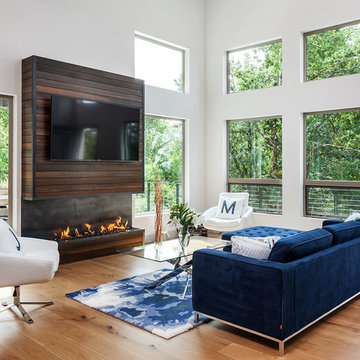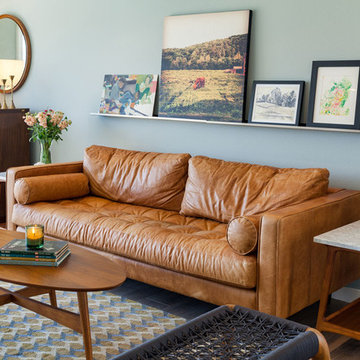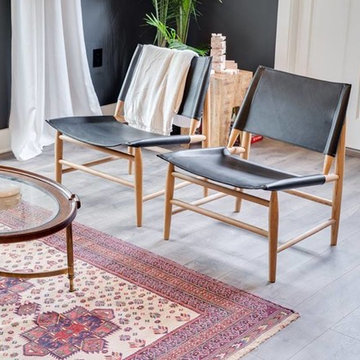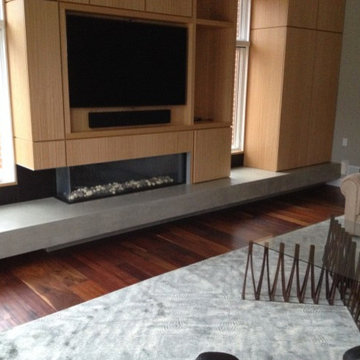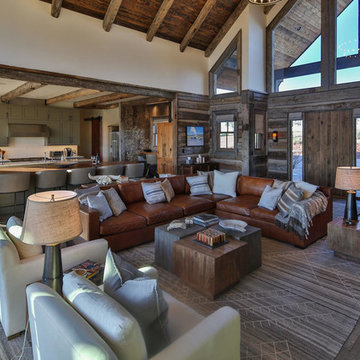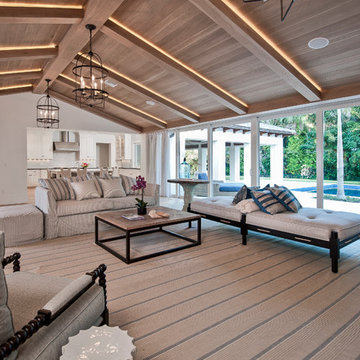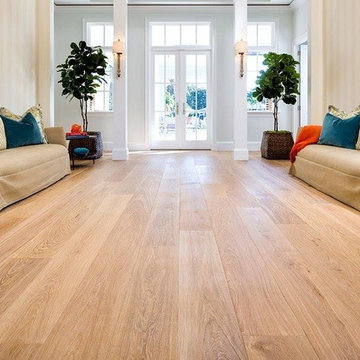158.540 Billeder af stor dagligstue
Sorteret efter:
Budget
Sorter efter:Populær i dag
1461 - 1480 af 158.540 billeder
Item 1 ud af 2
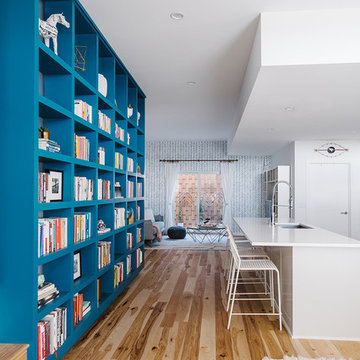
Completed in 2015, this project incorporates a Scandinavian vibe to enhance the modern architecture and farmhouse details. The vision was to create a balanced and consistent design to reflect clean lines and subtle rustic details, which creates a calm sanctuary. The whole home is not based on a design aesthetic, but rather how someone wants to feel in a space, specifically the feeling of being cozy, calm, and clean. This home is an interpretation of modern design without focusing on one specific genre; it boasts a midcentury master bedroom, stark and minimal bathrooms, an office that doubles as a music den, and modern open concept on the first floor. It’s the winner of the 2017 design award from the Austin Chapter of the American Institute of Architects and has been on the Tribeza Home Tour; in addition to being published in numerous magazines such as on the cover of Austin Home as well as Dwell Magazine, the cover of Seasonal Living Magazine, Tribeza, Rue Daily, HGTV, Hunker Home, and other international publications.
----
Featured on Dwell!
https://www.dwell.com/article/sustainability-is-the-centerpiece-of-this-new-austin-development-071e1a55
---
Project designed by the Atomic Ranch featured modern designers at Breathe Design Studio. From their Austin design studio, they serve an eclectic and accomplished nationwide clientele including in Palm Springs, LA, and the San Francisco Bay Area.
For more about Breathe Design Studio, see here: https://www.breathedesignstudio.com/
To learn more about this project, see here: https://www.breathedesignstudio.com/scandifarmhouse
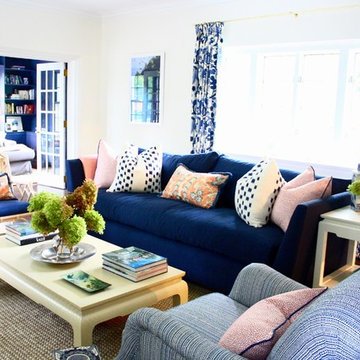
A colorful and family-friendly formal living room layered with pops of coral and Chinoiserie accents. Set against a palette of classic blue and white.
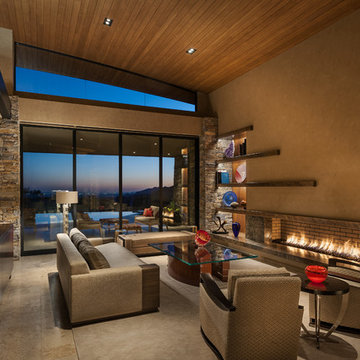
Open living room with neutral beige background, custom sofa and chairs, coffee table by Susan Hersker, custom entry door and windows by Slater Sculpture, reflecting pond entry,
Photo: Mark Boisclair
Contractor: Manship Builder
Architect: Bing Hu
Interior Design: Susan Hersker and Elaine Ryckman
Project designed by Susie Hersker’s Scottsdale interior design firm Design Directives. Design Directives is active in Phoenix, Paradise Valley, Cave Creek, Carefree, Sedona, and beyond.
For more about Design Directives, click here: https://susanherskerasid.com/
To learn more about this project, click here: https://susanherskerasid.com/desert-contemporary/

We helped build this retreat in an exclusive Florida country club that is focused on golfing and socializing. At the home’s core is the living room. Its entire wall of glass panels stack back, which creates a full integration of the home with the outdoors. The home’s veranda makes the indoor/outdoor transition seamless. It features a bar and illuminated amethyst display, and shares the same shell stone floor that is used throughout the interiors. We placed retractable screens in its exterior headers, which keeps fresh air, not insects, circulating when needed.
A Bonisolli Photography
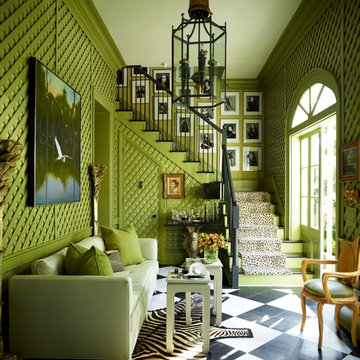
A zebra hide and a Somali Panther cut-pile runner take the black and white accents in Peter Rogers’s apple green entry hall, designed by Rogers and Carl Palasota, in an exotic direction.
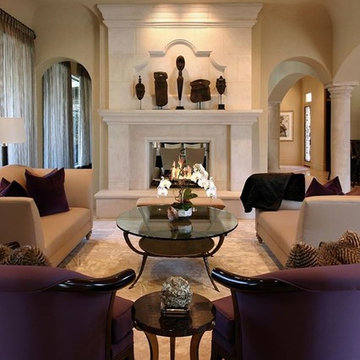
Tribal art and a two sided fireplace are the stars of this formal living room. Open to the foyer, this room welcomes visitors and provides ample space for conversation and cocktails. Photo: Benjamin Johnston
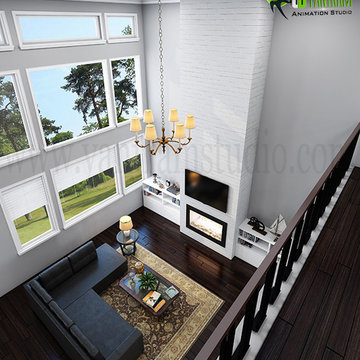
Modern Living Room Interior Design. We have collection of trendy and Modern Living Room Interior Design Ideas for your home. We have expertise in Architectural design, 3d interior modeling, Architectural Visualization, 3d Architectural Modeling, CGI Design, Photorealistic Interior design and 3D Interior Design.
158.540 Billeder af stor dagligstue
74
