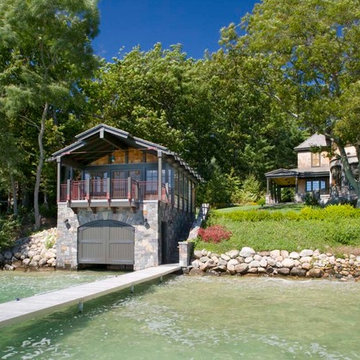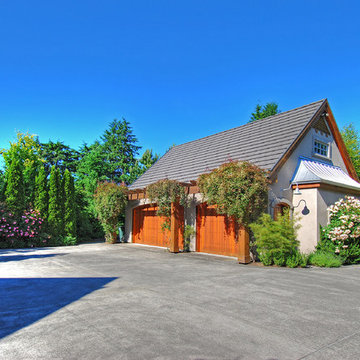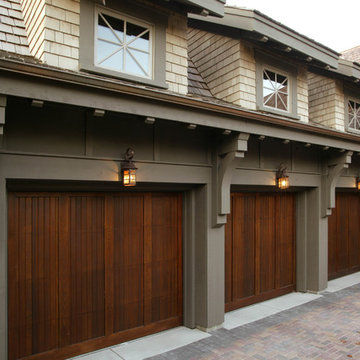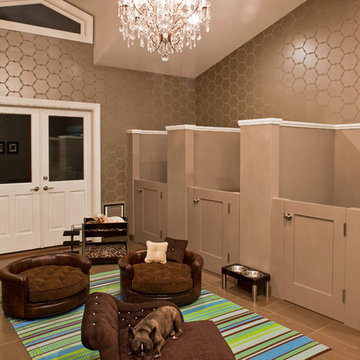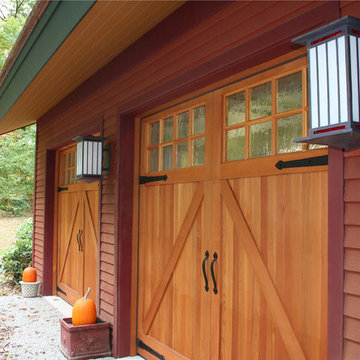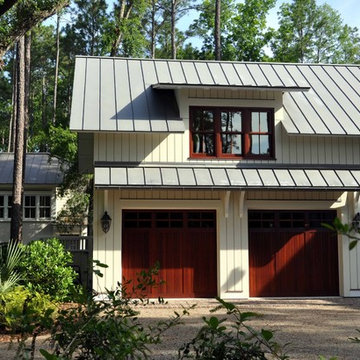11.680 Billeder af stor garage og skur
Sorteret efter:
Budget
Sorter efter:Populær i dag
101 - 120 af 11.680 billeder
Item 1 ud af 2
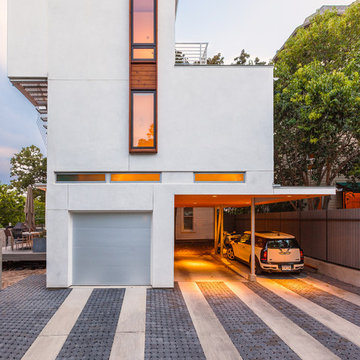
The tall window emphasizes the height of the side of this modern home. The permeable pavers allow drainage and combined with the concrete create an interesting texture in the driveway.
Photo: Ryan Farnau
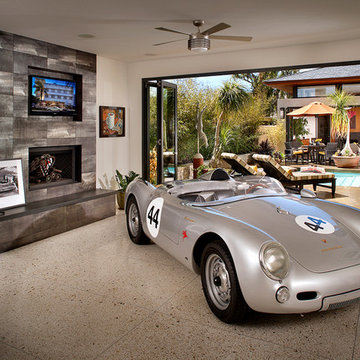
Open up your wall to literally Bring The Outdoors In with a Lanai Doors bifolding door. Making your exterior part of your living space. Our client opened his garage/man cave to the back yard to be able to enjoy the space with the whole family. What a creative use of space!!
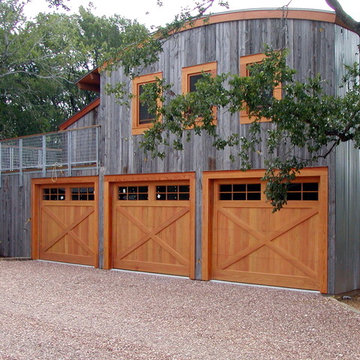
These Custom Wood Doors using Douglas fir and stained using Sikkens Cetol are a great compliment to the eclectic use of various materials and colors for this new garage/"mother-in-law" apartment space.
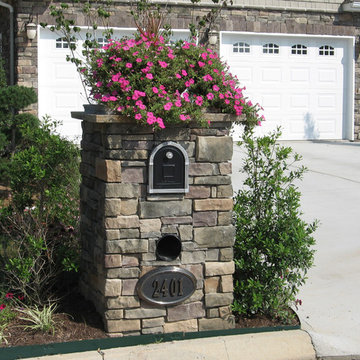
This faux stone mailbox housing constructed of Huron dry stack stone from Heritage Stone by ProVia. Photo by www.ProVia.com
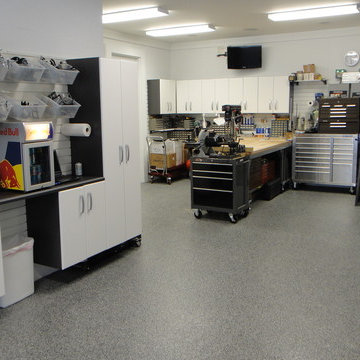
This is a custom storage solution with Flow Wall products. We have our patented panel holding cabinets and various hooks and bins creating a complete storage solution that keeps items off the floor and onto the wall saving valuable floor space. Make your space Flow with Flow Wall.
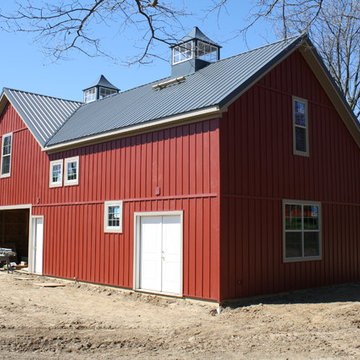
When the 1920’s timber framed gambrel roof barn burnt down the owners hired Ekocite Architecture for the replacement barn. The new barn is red with a gable roof and pole barn construction.

A close-up of our Lasley Brahaney custom support brackets further enhanced with under-mount dental moldings.
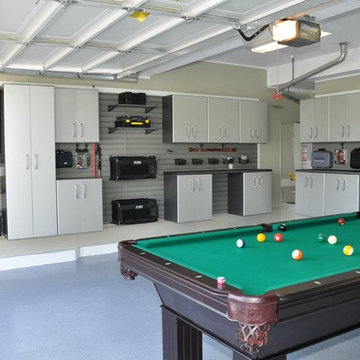
With our contemporary designs and innocative storage solutions your garage will be clean and looking good so you can set it up as a new entertainment room or Man Cave.
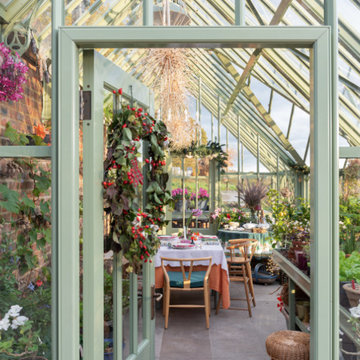
Our client enjoys the traditional Victorian Greenhouse aesthetic. In search for low maintenance, aluminium was the firm choice. Powder coated in Sussex Emerald to compliment the window frames, the three quarter span lean-to greenhouse sits beautifully in the garden of a new eco-home.
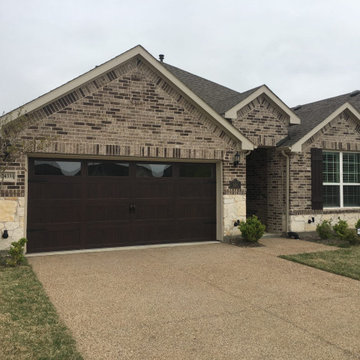
Go from standard to sleek with a new garage door! This Walnut Accent Woodtone door matches the wooden shutters perfectly, and pulls the look together so well! The CHI Stamped Carriage House is sure to impress, especially when it matches your house so well! Ready to look at your options? Contact us today for your free estimate! You can reach us at (972)-422-1695 or PlanoOverhead.com/contact-us

6 m x 5m garden studio with Western Red Cedar cladding installed.
Decorative Venetian plaster feature wall inside which creates a special ambience for this garden bar build.
Cantilever wraparound canopy with side walls to bridge decking which has been installed with composite planks.
Image courtesy of Immer.photo
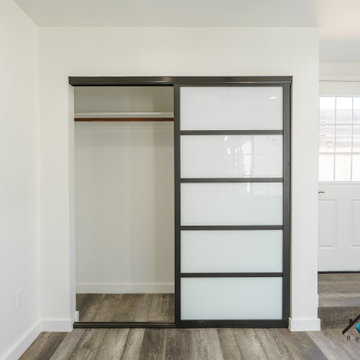
We turned this detached 2-car garage into a beautiful modern ADU packed with amazing features. This ADU has a kitchenette, full bathroom, and bedroom with closet space. The ADU has a brown vinyl wood floor, recessed lighting, ductless A/C, top-grade insulation, GFCI outlets, and more. The bathroom has a fixed vanity with one faucet and the shower is covered with large white marble tiles with pebble accents. The bedroom is an additional 150 sq. that was added to the detached garage.
11.680 Billeder af stor garage og skur
6
