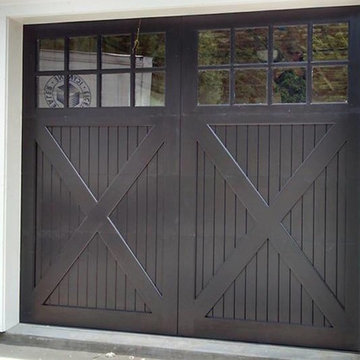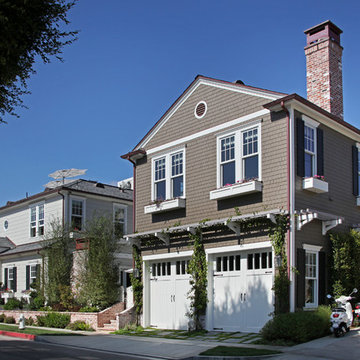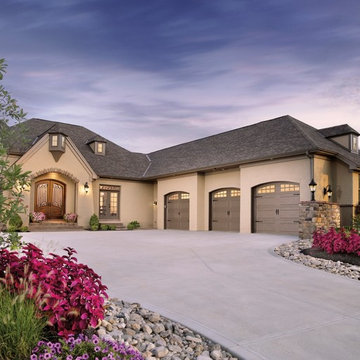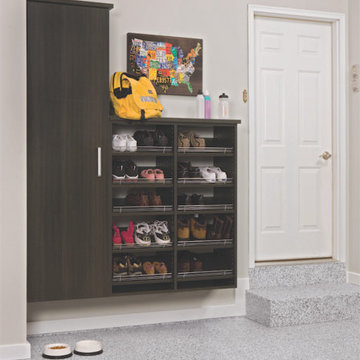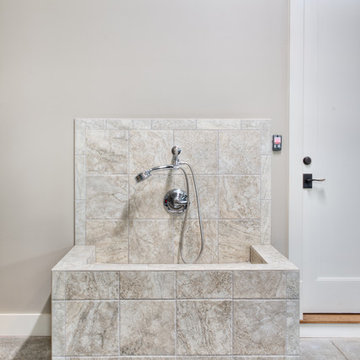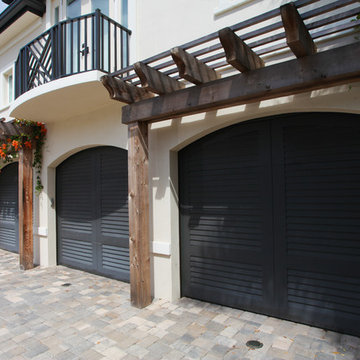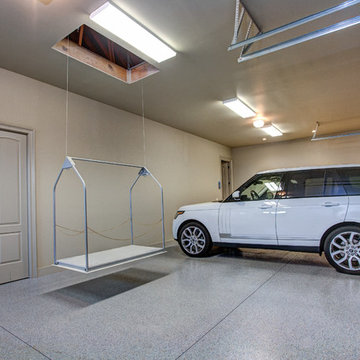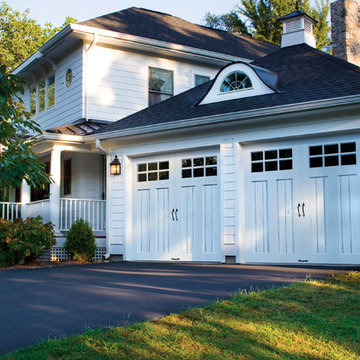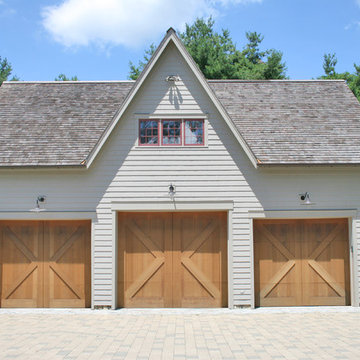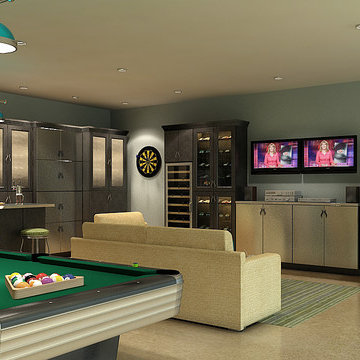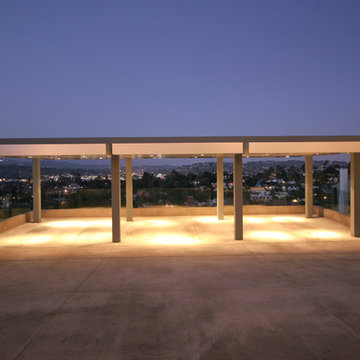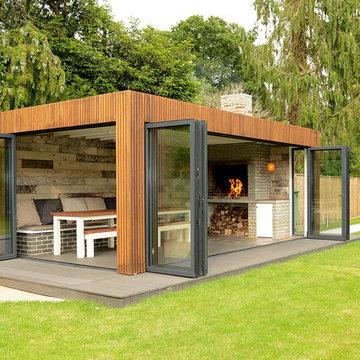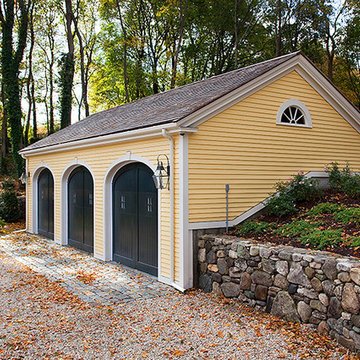11.677 Billeder af stor garage og skur
Sorteret efter:
Budget
Sorter efter:Populær i dag
41 - 60 af 11.677 billeder
Item 1 ud af 2
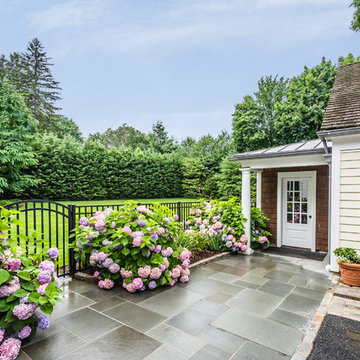
Exterior shot of separated shed with guest room above two car garage and entrance to backyard / landscaping.
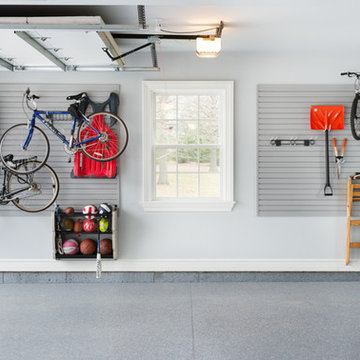
The Homeowner’s goal for this garage was to keep it simple, balanced and totally organized.
The cabinets are finished in Hammered Silver Melamine and have decorative Stainless Steel Bar Pulls.
The large cabinet unit has storage for 2 golf bags and other paraphernalia for the sport.
All exposed edges of doors and drawers are finished in black to compliment the Black Linex counter top and adjustable matte aluminum legs with black trim accent.
Gray slatwall was added above the counter to hold paper towels, baskets and a magnetic tool bar for functional appearance and use.
Additional grey framed slatwall was added to garage wall to store various sports equipment.
Designed by Donna Siben for Closet Organizing Systems
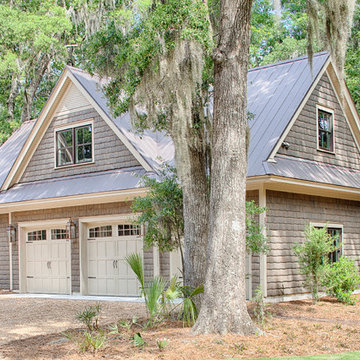
With porches on every side, the “Georgetown” is designed for enjoying the natural surroundings. The main level of the home is characterized by wide open spaces, with connected kitchen, dining, and living areas, all leading onto the various outdoor patios. The main floor master bedroom occupies one entire wing of the home, along with an additional bedroom suite. The upper level features two bedroom suites and a bunk room, with space over the detached garage providing a private guest suite.
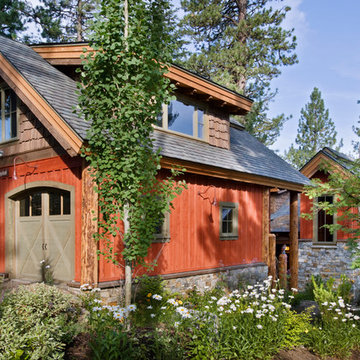
This beautiful lakefront home designed by MossCreek features a wide range of design elements that work together perfectly. From it's Arts and Craft exteriors to it's Cowboy Decor interior, this ultimate lakeside cabin is the perfect summer retreat.
Designed as a place for family and friends to enjoy lake living, the home has an open living main level with a kitchen, dining room, and two story great room all sharing lake views. The Master on the Main bedroom layout adds to the livability of this home, and there's even a bunkroom for the kids and their friends.
Expansive decks, and even an upstairs "Romeo and Juliet" balcony all provide opportunities for outdoor living, and the two-car garage located in front of the home echoes the styling of the home.
Working with a challenging narrow lakefront lot, MossCreek succeeded in creating a family vacation home that guarantees a "perfect summer at the lake!". Photos: Roger Wade
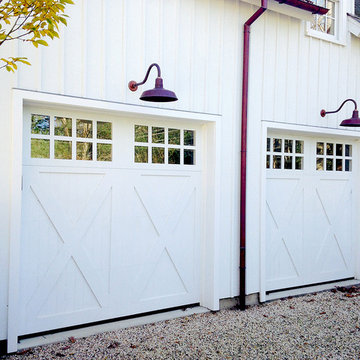
Custom wood garage doors, traditional Southampton country garage/guest house
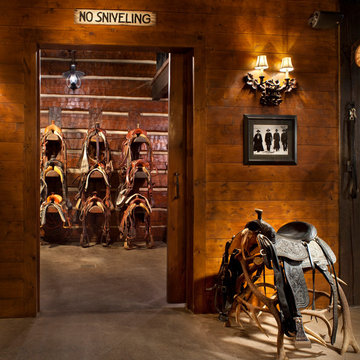
This project was designed to accommodate the client’s wish to have a traditional and functional barn that could also serve as a backdrop for social and corporate functions. Several years after it’s completion, this has become just the case as the clients routinely host everything from fundraisers to cooking demonstrations to political functions in the barn and outdoor spaces. In addition to the barn, Axial Arts designed an indoor arena, cattle & hay barn, and a professional grade equipment workshop with living quarters above it. The indoor arena includes a 100′ x 200′ riding arena as well as a side space that includes bleacher space for clinics and several open rail stalls. The hay & cattle barn is split level with 3 bays on the top level that accommodates tractors and front loaders as well as a significant tonnage of hay. The lower level opens to grade below with cattle pens and equipment for breeding and calving. The cattle handling systems and stocks both outside and inside were designed by Temple Grandin- renowned bestselling author, autism activist, and consultant to the livestock industry on animal behavior. This project was recently featured in Cowboy & Indians Magazine. As the case with most of our projects, Axial Arts received this commission after being recommended by a past client.
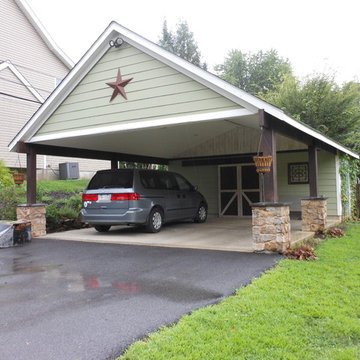
Pull up the driveway and safely park your car inside this country-style carport. Steel columns, with stone and cedar bases, hold up the protective roof. Inside the carport, the ceiling is vaulted thanks to scissor trusses and recessed lighting was added for clear vision when it is dark out.
11.677 Billeder af stor garage og skur
3
