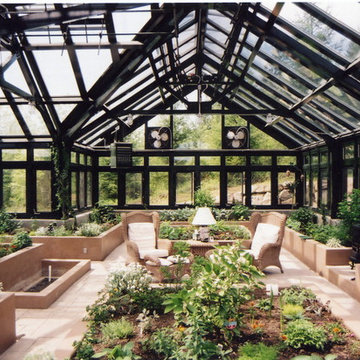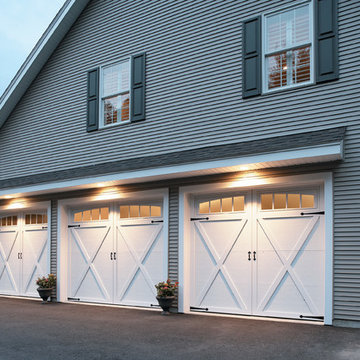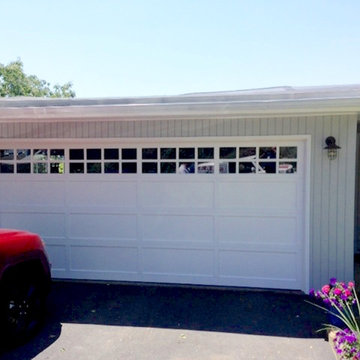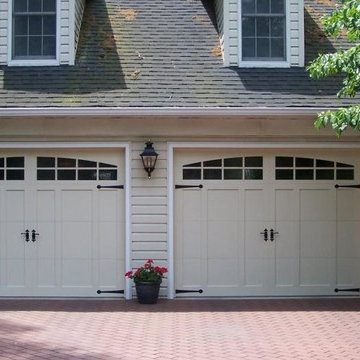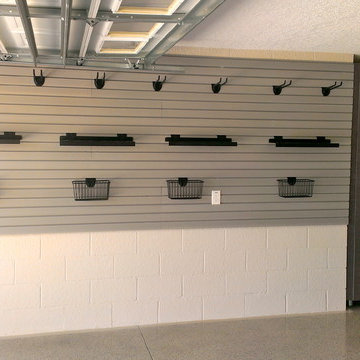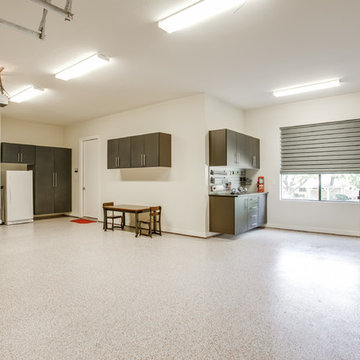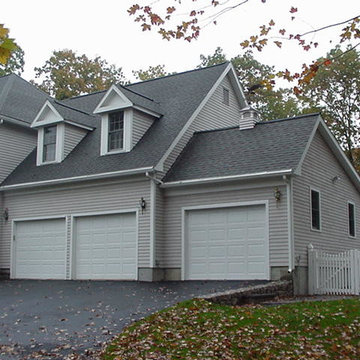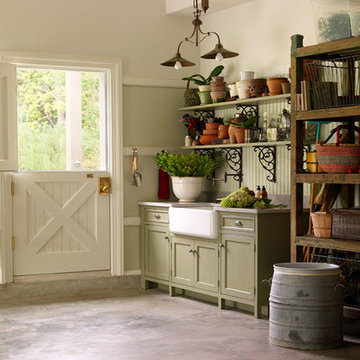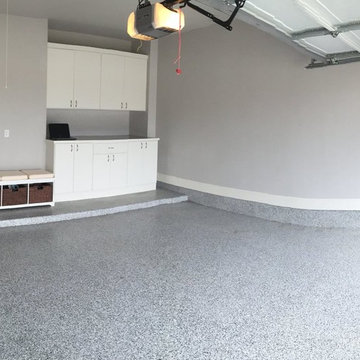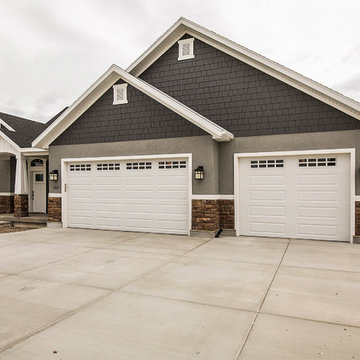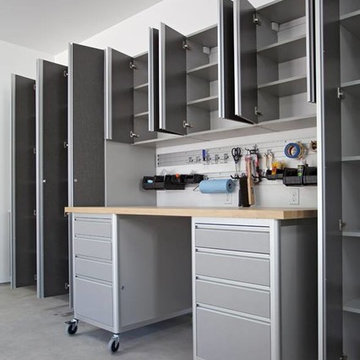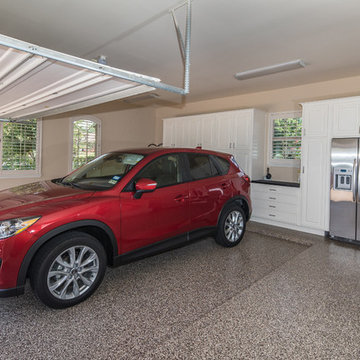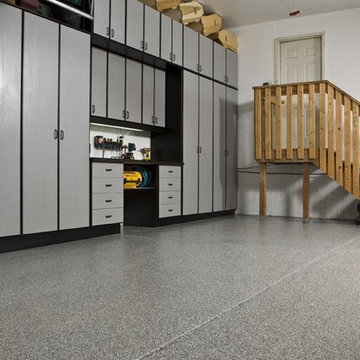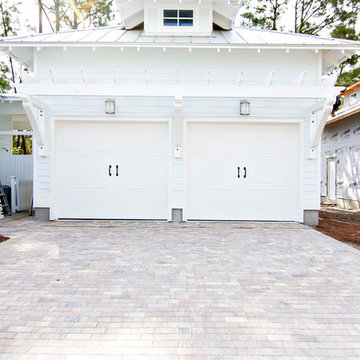11.677 Billeder af stor garage og skur
Sorteret efter:
Budget
Sorter efter:Populær i dag
241 - 260 af 11.677 billeder
Item 1 ud af 2
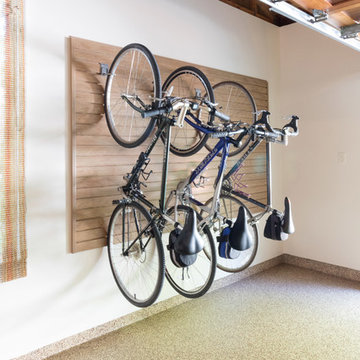
A section of storewall with hooks for bikes keeps the family's bikes off the floor and near the entrance for easy access.
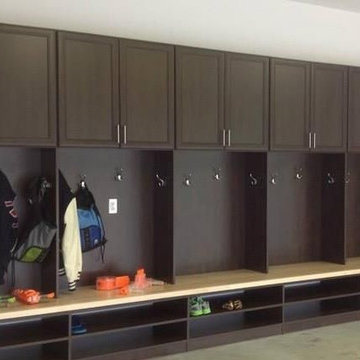
Here in beautiful SoCal, many of us use our garage as a secondary entryway. We introduce you to the "California" Mud Room: Intended as an area to remove and store footwear, outerwear, and even sandy beachwear. Not only will you enjoy an organized storage space, but your California Mud Room will ultimately increase the cleanliness of your home!
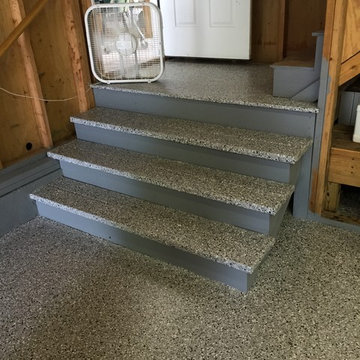
Coating the stairs and landing with our epoxy floor products makes for a nice visual transition to the attached breeze way
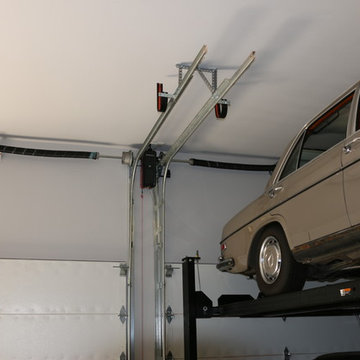
This project has many different features. We designed custom, wood-free overhead garage doors to match the home's exterior features. The doors were installed using a high-lift operating system, which makes room for the customized car lift. We used a LiftMaster Jackshaft opener as the operator for these high-lifted overhead garage doors.
This makes it easy and convenient to park more cars inside your existing garage, maximize space and reduce clutter.
The project was custom-built and installed by Cedar Park Overhead Doors, which has been serving the greater Austin, TX area for more than 30 years.
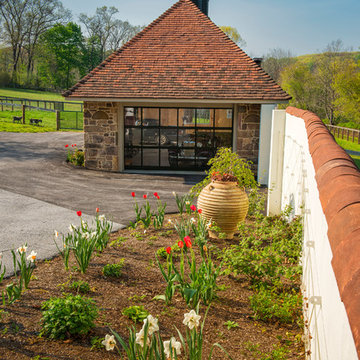
Jim Graham Photography
McComsey Builders
new construction: reclaimed stone from a historic barn (notice two halves of old mill stone embedded on either side of garage door) , clay tile roof, custom cupola, goat shed located in far end of garage.
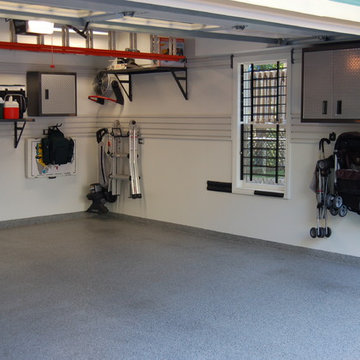
Garage Remodel including “Ultimate” Man-Cave upstairs:
Bonterra designed and remodeled a three-car garage, including heat, water, floor finishing and custom-designed organizational systems.
The upstairs was converted into the ultimate man-cave with custom, hand-made bar, finishes, and built-ins — all with hand-milled, reclaimed wood from a felled barn. The space also includes a bath/shower, custom sound system and unique touches such as a custom retro-fitted ceiling light.
11.677 Billeder af stor garage og skur
13
