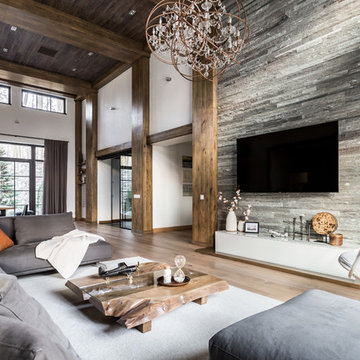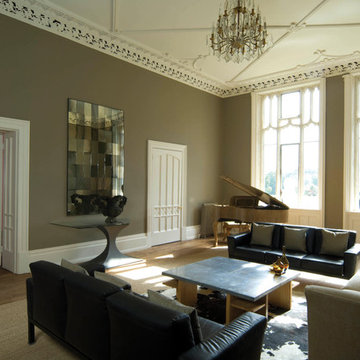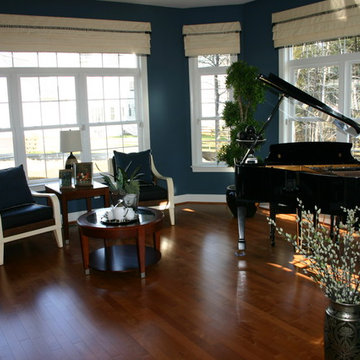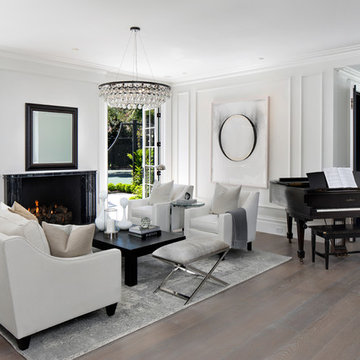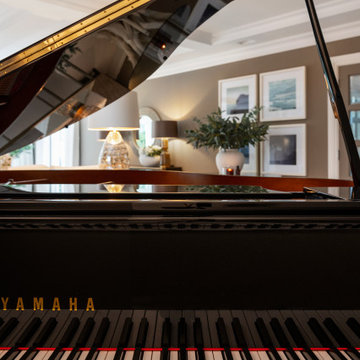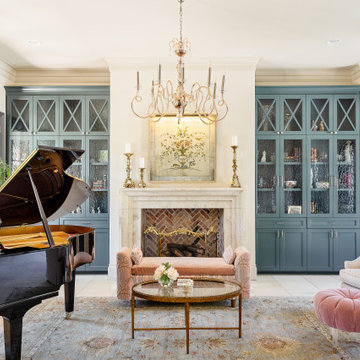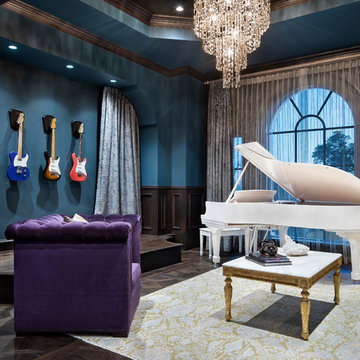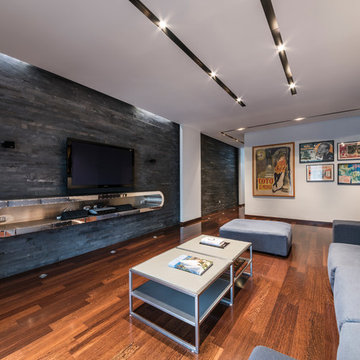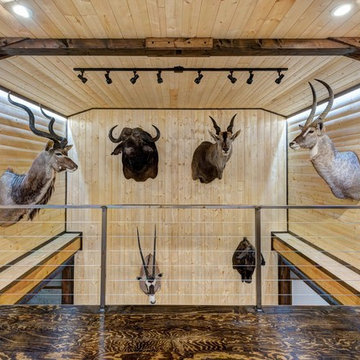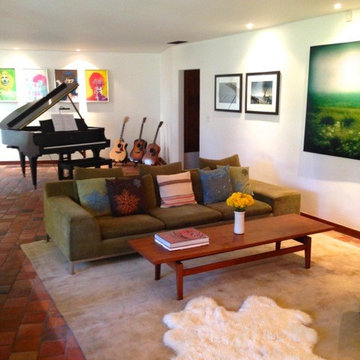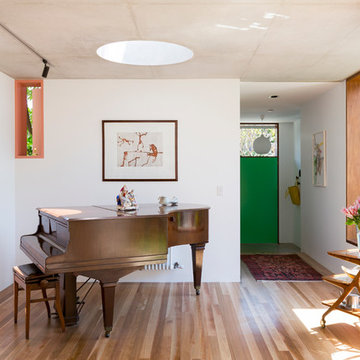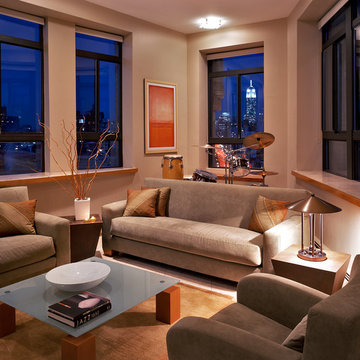10.996 Billeder af stue med et musikværelse
Sorteret efter:
Budget
Sorter efter:Populær i dag
1381 - 1400 af 10.996 billeder
Item 1 ud af 2
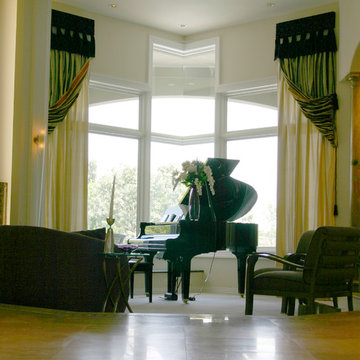
This large Florida style ranch with a walk-out basement is composed almost entirely of octagonal-shaped rooms based on a request by the owners. The exterior features a combination of stucco and stone with Palladian windows looking out on the 10 acre lot. A large covered stone pool deck and outdoor kitchen surround the invisible edge pool.
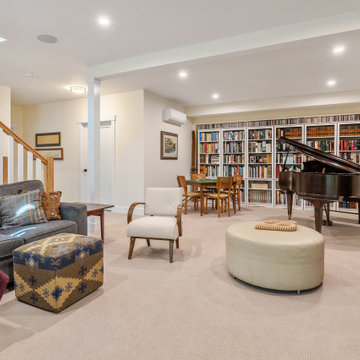
"Victoria Point" farmhouse barn home by Yankee Barn Homes, customized by Paul Dierkes, Architect. Family room/music room/TV room/game room/library.
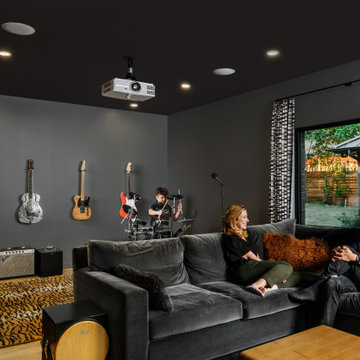
The family room, tucked away from the main living spaces, offers a space to relax, experiment with music or watch a movie.
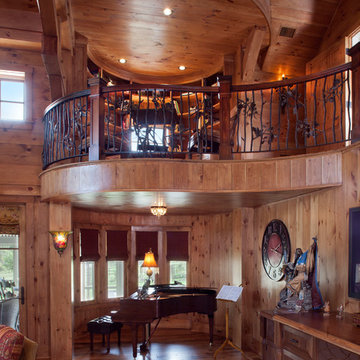
View of loft office with ornate railing and recessed lighting. Music room with baby grand piano sits below.
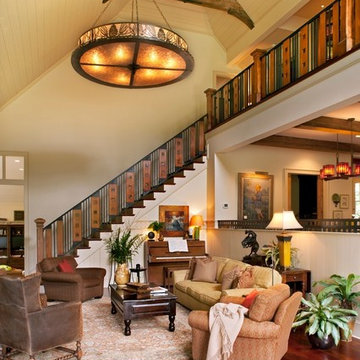
The staircase features a custom iron and wood railing. It was created by a local metal artist and has glass inserts that have impressions from natural elements.
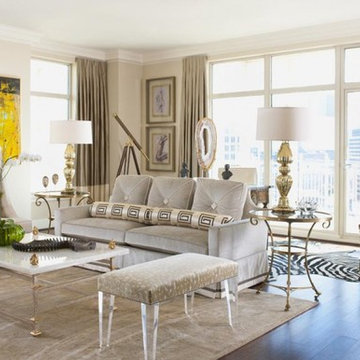
Classic and timeless, this Ritz-Carlton hi-rise condo blends clean lines with traditional elements.
Interior Design: AVID Associates
Photography: Dan Piassick
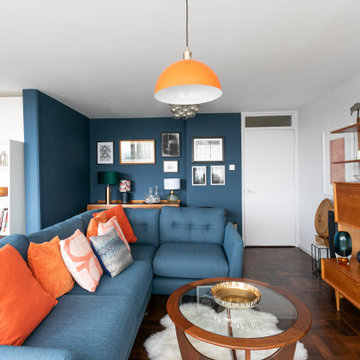
we completely revised this space. everything was ripped out from tiles to windows to floor to heating. we helped the client by setting up and overseeing this process, and by adding ideas to his vision to really complete the spaces for him. the results were pretty perfect.
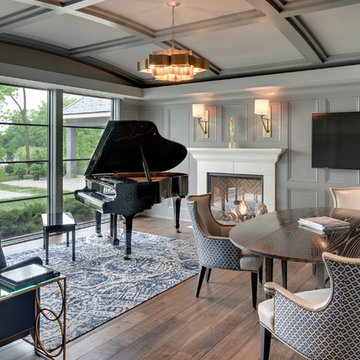
Builder: Nor-Son, Inc. - Interior Designer: Historic Interior Design Studio - Photo: Spacecrafting Photography
10.996 Billeder af stue med et musikværelse
70




