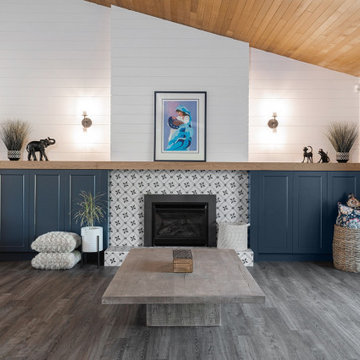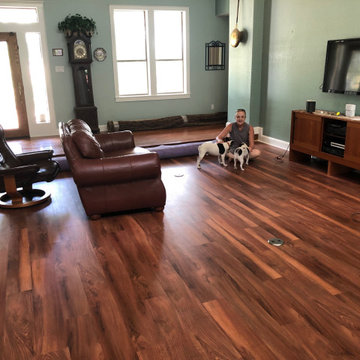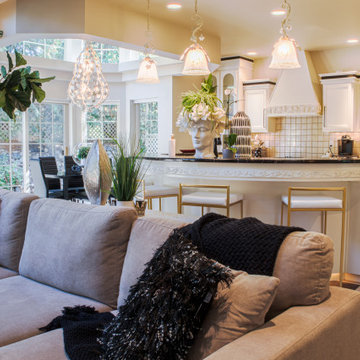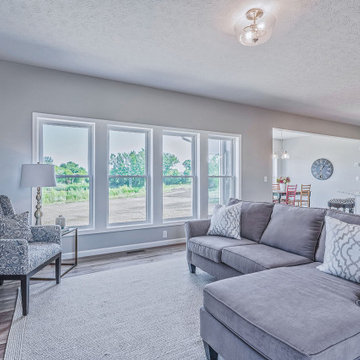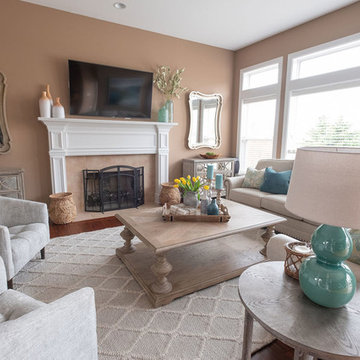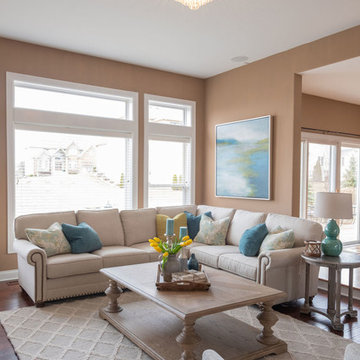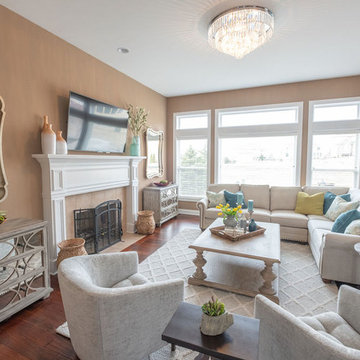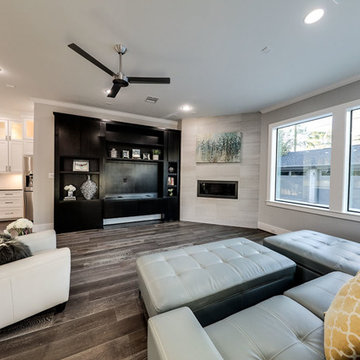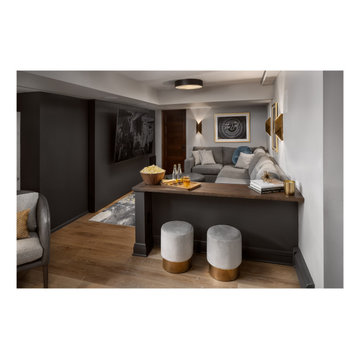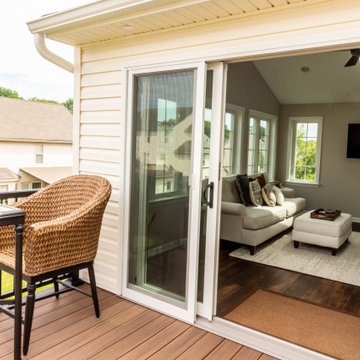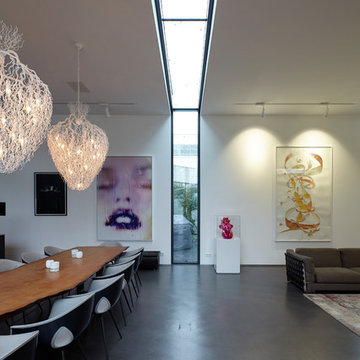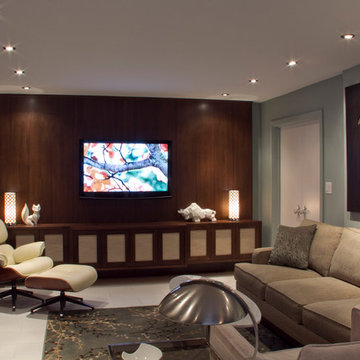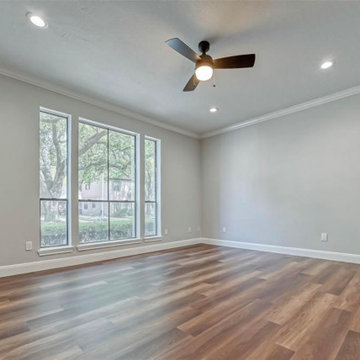11.745 Billeder af stue med vinylgulv
Sorteret efter:
Budget
Sorter efter:Populær i dag
2901 - 2920 af 11.745 billeder
Item 1 ud af 2
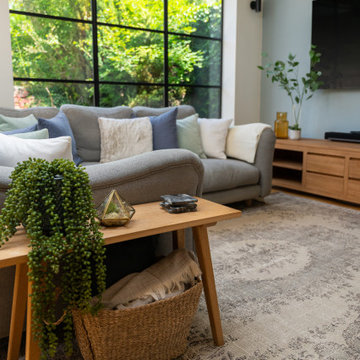
This is an open plan sitting dining, kitchen room. We have used greys and blues along with greenery and natural woods throughout this design to bring the beautiful cotswold countryside into the space and give a lovely warm inviting feel whilst still working within the colour pallet our clients enjoy.
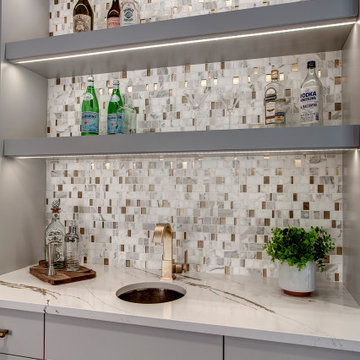
This basement family room will be a hub. Watch tv, play video games, workout, and celebrate. The built-in t.v., storage, and wet bar anchor this family space.
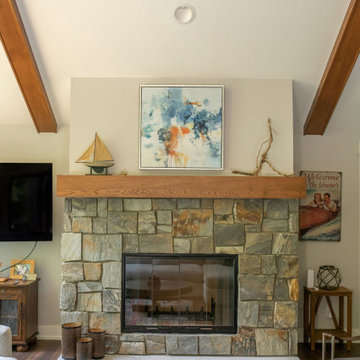
Take a look at the transformation of this family cottage in Southwest Michigan! This was an extensive interior update along with an addition to the main building. We worked hard to design the new cottage to feel like it was always meant to be. Our focus was driven around creating a vaulted living space out towards the lake, adding additional sleeping and bathroom, and updating the exterior to give it the look they love!
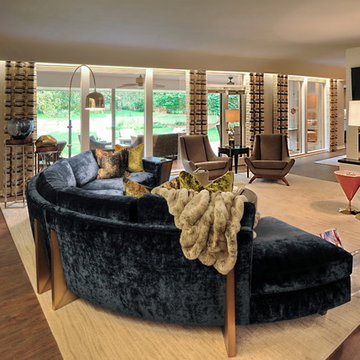
This project is best described in one word: Fun – Oh wait, and bold! This homes mid-century modern construction style was inspiration that married nicely to our clients request to also have a home with a glamorous and lux vibe. We have a long history of working together and the couple was very open to concepts but she had one request: she loved blue, in any and all forms, and wanted it to be used liberally throughout the house. This new-to-them home was an original 1966 ranch in the Calvert area of Lincoln, Nebraska and was begging for a new and more open floor plan to accommodate large family gatherings. The house had been so loved at one time but was tired and showing her age and an allover change in lighting, flooring, moldings as well as development of a new and more open floor plan, lighting and furniture and space planning were on our agenda. This album is a progression room to room of the house and the changes we made. We hope you enjoy it! This was such a fun and rewarding project and In the end, our Musician husband and glamorous wife had their forever dream home nestled in the heart of the city.
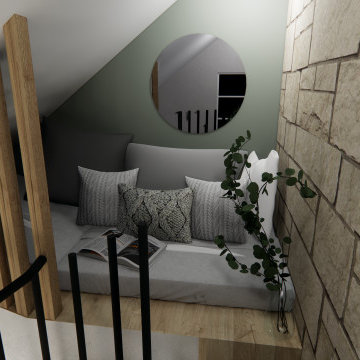
Coin détente sous les combles. Rappel du vert sauge que nous retrouvons dans différents endroits.
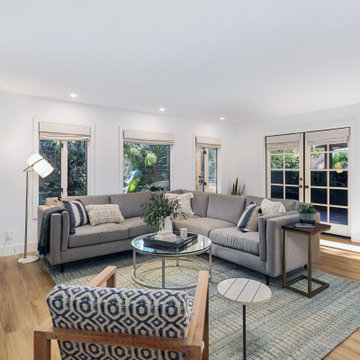
removed troublesome and oddly placed fireplace for a consistently usable space
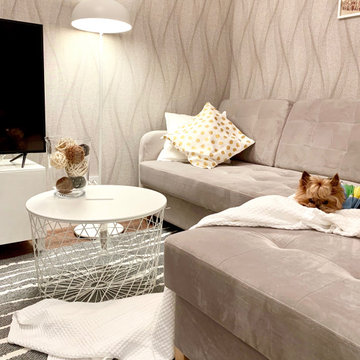
Стандартная двушка в панельном доме была перепланирована под семью из двух человек. Была снесена перегородка между маленькой кухней и очень маленькой комнатой - тем самым мы добились открытия пространства, соединив кухню с гостиной, где при желании можно размещать гостей. Большую комнату отдали целиком под большую двуспальную кровать с подъемным механизмом и выделили для хранения целую стену, отделив её оригинальными раздвижными дверями с матовым стеклом и декором по эскизам дизайнера. Свет было решено сделать асимметричным: подвес над одной прикроватной тумбочкой и настольная лампа на другой. Дополнительное освещение (рассеивающее) сделано с помощью врезных точек. Днем квартира полностью заливается солнечным светом и дополнительного освещения не требует.
Основной цвет мебели: белый, но кровать с изысканной бархатистой обивкой была подобрана в тон к обоям (бледно - голубого оттенка). В гостиной диван серо-бежевого оттенка, так же идеально сочетается с обоями.
Бюджет под ключ: 1 500 000 руб на лето 2019 года (включая затраты на строительные работы, оплату дизайн проекта и ведения стройки, всю мебель и декор)
11.745 Billeder af stue med vinylgulv
146




