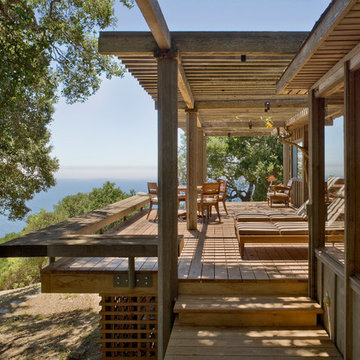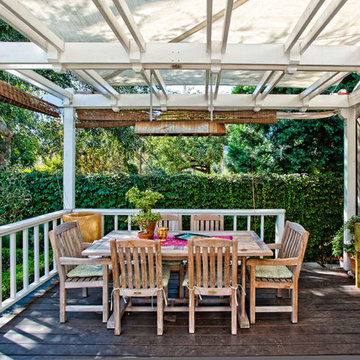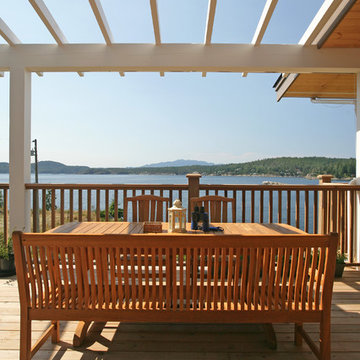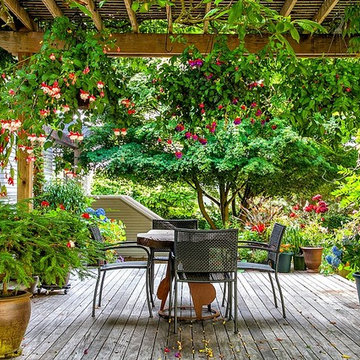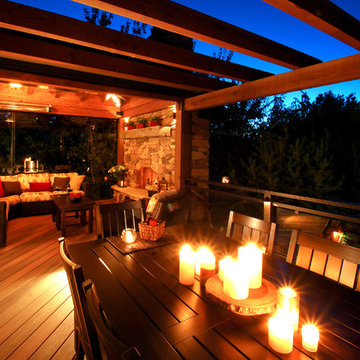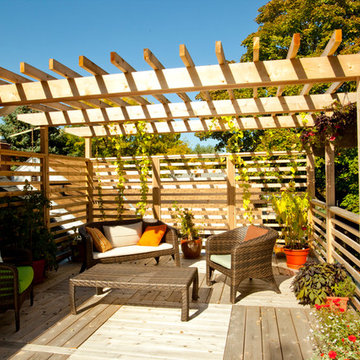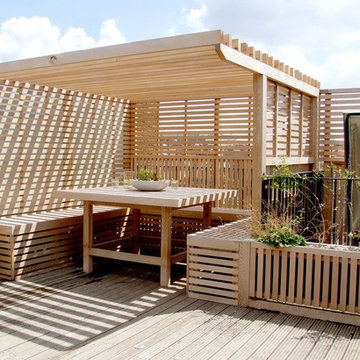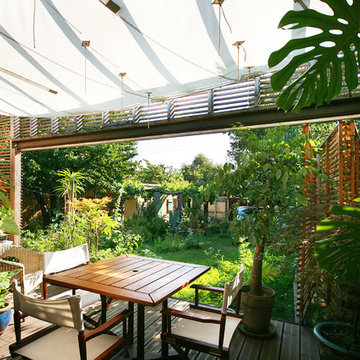10.615 Billeder af terrasse med en pergola
Sorteret efter:
Budget
Sorter efter:Populær i dag
81 - 100 af 10.615 billeder
Item 1 ud af 2
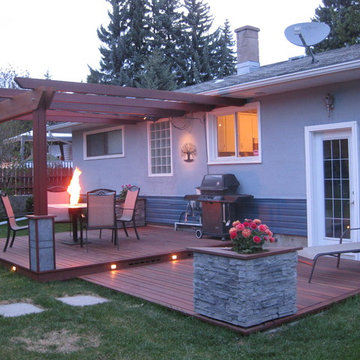
Ground Level alternating 4" and 6" Red Balau Batu Exotic Decking, with matching arbour and planter accents.
Wood supplied by Kayu Canada Inc.
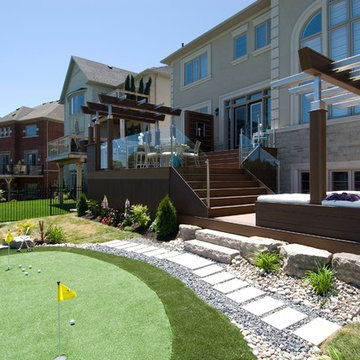
Designed by Paul Lafrance and built on HGTV's "Decked Out" episode, "The Fireplace Deck".
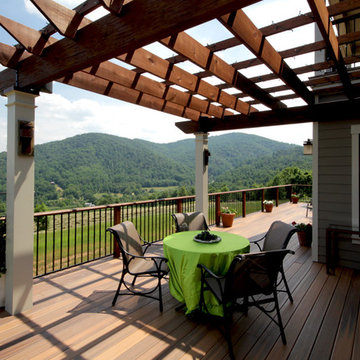
Contemporary styled Craftsman home on a sloping lot with full basement and partial upstairs. Silver Certified Green home by National Green Building Standard.
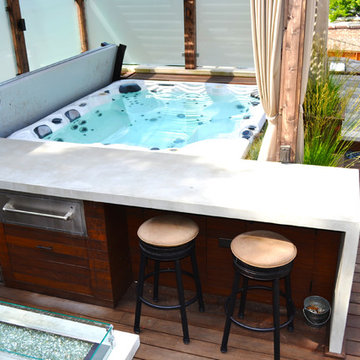
Chicago garage roof deck with ipe decking, concrete counter, cedar pergola, tempered glass panels and firepit.
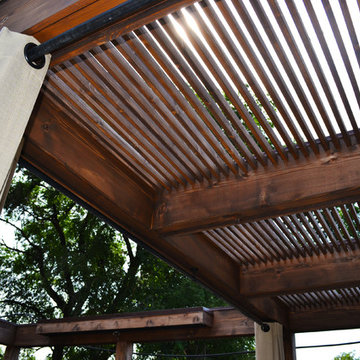
Hot Tub with Modern Pergola, Tropical Hardwood Decking and Fence Screening, Built-in Kitchen with Concrete countertop, Outdoor Seating, Lighting
Designed by Adam Miller
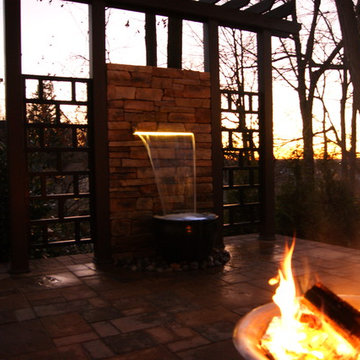
The water fall turns this privacy wall from a necessity that increases privacy into a visual and audible focal point of the living space detracting from the neighboring houses and the traffic in front of the house. Both the vase and the water fall are lit to give the illusion of liquid light with stunning effect
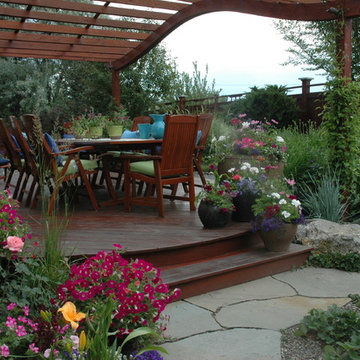
When a client is able to express their basic needs and criteria for their space, it allows the Outdoor Craftsmen landscape design team to draw up some very creative solutions. Separated into three primary outdoor living areas, the exterior of this suburban home was transformed into a personal sanctuary where the lady of the house is in her own haven of gardening. The kids have their space with play areas and a hot tub that are close to mom's watchful eye. These areas were specifically designed to one day be able to expand into the garden as the family grows. The free-form deck with boulders and water feature is closely connected to the outdoor kitchen. Flowing lawns lead to a gracious yet rustic patio and fire pit where the man of the house can entertain.

Photo Credit: E. Gualdoni Photography, Landscape Architect: Hoerr Schaudt

Even before the pool was installed the backyard was already a gourmet retreat. The premium Delta Heat built-in barbecue kitchen complete with sink, TV and hi-boy serving bar is positioned conveniently next to the pergola lounge area.

Outdoor living room designed by Sue Oda Landscape Architect.
Photo: ilumus photography & marketing
Model: The Mighty Mighty Mellow, Milo McPhee, Esq.
10.615 Billeder af terrasse med en pergola
5
