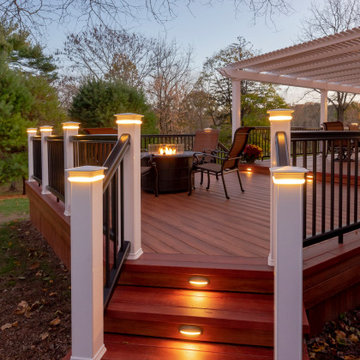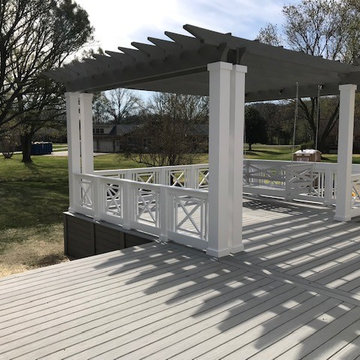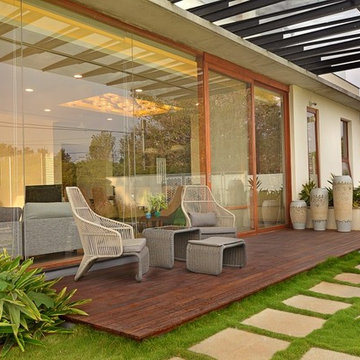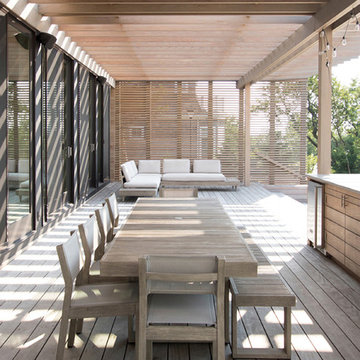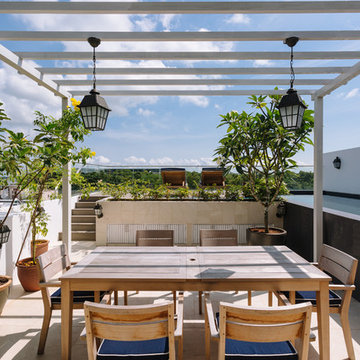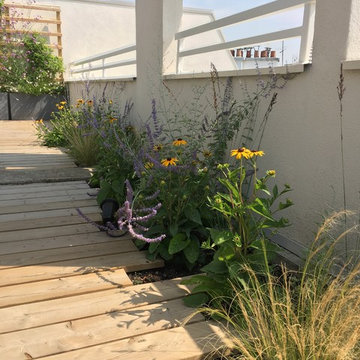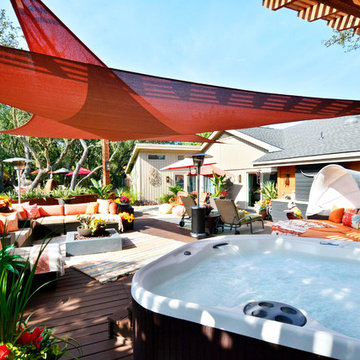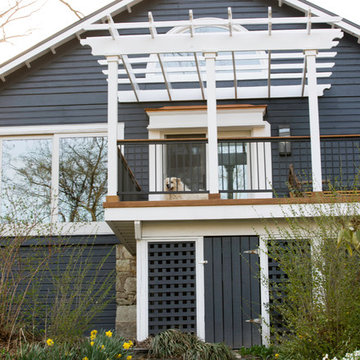10.615 Billeder af terrasse med en pergola
Sorteret efter:
Budget
Sorter efter:Populær i dag
141 - 160 af 10.615 billeder
Item 1 ud af 2
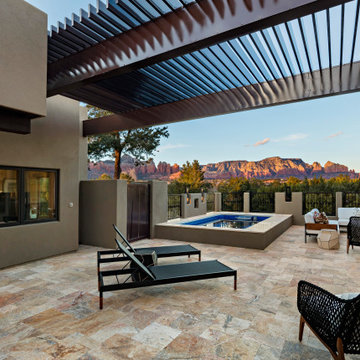
The new deck contains a custom sun control pergola suspended high enough to keep the Sedona red rock views. More at https://www.sustainablesedona.com/remodel-addition-outdoor-spaces
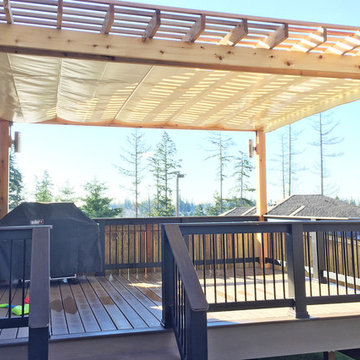
Due to city limitations, Archadeck looked for alternatives to cover a newly built deck. ShadeFX customized a 16’ x 12’ retractable rope operated canopy, providing a solution that complies with city regulations.
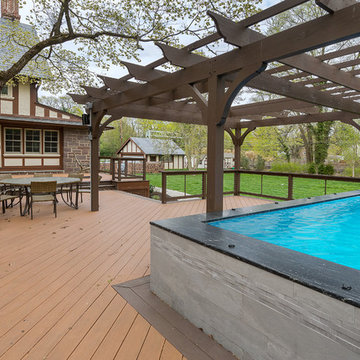
Off the back of the house is a very private deck made of Azek. It has a redwood cedar open trellis over the hot tub. The stone walkway was constructed out of reclaimed Belgian block and was laid in circular pattern.
In this classic English Tudor home located in Penn Valley, PA, we renovated the kitchen, mudroom, deck, patio, and the exterior walkways and driveway. The European kitchen features high end finishes and appliances, and heated floors for year-round comfort! The outdoor areas are spacious and inviting. The open trellis over the hot tub provides just the right amount of shelter. These clients were referred to us by their architect, and we had a great time working with them to mix classic European styles in with contemporary, current spaces.
Rudloff Custom Builders has won Best of Houzz for Customer Service in 2014, 2015 2016, 2017 and 2019. We also were voted Best of Design in 2016, 2017, 2018, 2019 which only 2% of professionals receive. Rudloff Custom Builders has been featured on Houzz in their Kitchen of the Week, What to Know About Using Reclaimed Wood in the Kitchen as well as included in their Bathroom WorkBook article. We are a full service, certified remodeling company that covers all of the Philadelphia suburban area. This business, like most others, developed from a friendship of young entrepreneurs who wanted to make a difference in their clients’ lives, one household at a time. This relationship between partners is much more than a friendship. Edward and Stephen Rudloff are brothers who have renovated and built custom homes together paying close attention to detail. They are carpenters by trade and understand concept and execution. Rudloff Custom Builders will provide services for you with the highest level of professionalism, quality, detail, punctuality and craftsmanship, every step of the way along our journey together.
Specializing in residential construction allows us to connect with our clients early in the design phase to ensure that every detail is captured as you imagined. One stop shopping is essentially what you will receive with Rudloff Custom Builders from design of your project to the construction of your dreams, executed by on-site project managers and skilled craftsmen. Our concept: envision our client’s ideas and make them a reality. Our mission: CREATING LIFETIME RELATIONSHIPS BUILT ON TRUST AND INTEGRITY.
Photo Credit: Linda McManus Images
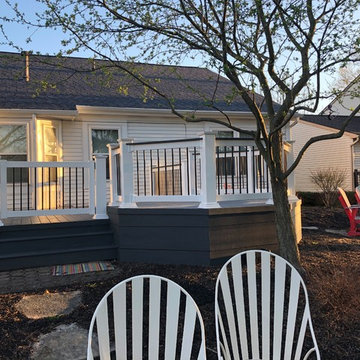
We built this new deck in Hilliard, OH, with low-maintenance composite decking from the TimberTech PRO Tropical collection in the beautiful Amazon Mist color. For their new railing system, the homeowners selected white vinyl railings and black aluminum pickets from the Ohio-based Mt. Hope Fence brand. For a cohesive design, they chose a TimberTech rail cap to match the decking. Not only is their new deck surface made with low-maintenance materials, so are the railings.
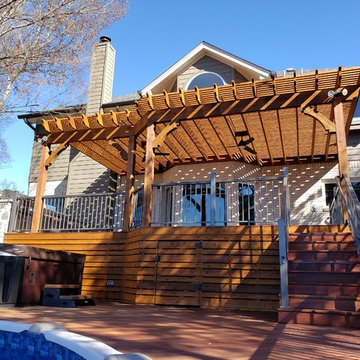
The pergola over the upper deck is built with cedar, and the skirting around the upper deck is cedar, too. For the skirting around the pool deck we used Hardieboard.

Our clients came to us looking for a complete renovation of the rear facade of their Atlanta home and attached deck. Their wish list included a contemporary, functional design that would create spaces for various uses, both for small family gatherings and entertaining larger parties. The result is a stunning, custom outdoor living area with a wealth of options for relaxing and socializing. The upper deck is the central dining and entertaining area and includes a custom cantilevered aluminum pergola, a covered grill and prep area, and gorgeous concrete fire table and floating wooden bench. As you step down to the lower deck you are welcomed by the peaceful sound of cascading water from the custom concrete water feature creating a Zen atmosphere for the entire deck. This feature is a gorgeous focal point from inside the house as well. To define the different outdoor rooms and also provide passive seating opportunities, the steps have built-in recessed lighting so that the space is well-defined in the evening as well as the daytime. The landscaping is modern and low-maintenance and is composed of tight, linear plantings that feature complimentary hues of green and provides privacy from neighboring properties.
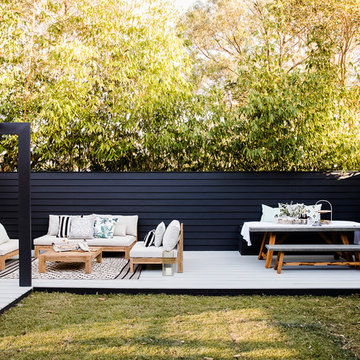
Some renovations don’t need a whole new roof – it can often be just a case of freshening up an existing roof with a modern colour scheme. This is particularly relevant when talking about tiled roofs – concrete or terracotta – because they last for decades. The only thing that might change over time is favoured colour schemes.
Enter renovating experts, the Three Birds Renovations, who have just completed their ninth house renovation – a super-fast, super-stylish renovation project.
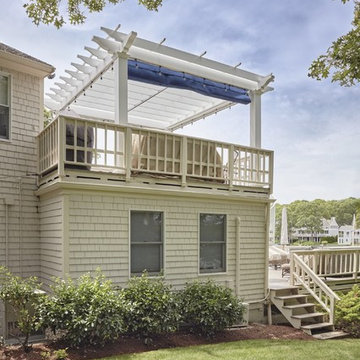
A Walpole pergola defines an outdoor room magnificently no matter where you choose to locate yours. Here, the deck becomes an attractive haven day and night for entertaining and relaxing. The handcrafted freestanding pergola measures 13’ by 14’ and features handsome square columns. On top is a shade canopy that when opened provides protection from direct sunlight or light rain. You may choose your shade canopy to be manually operated or motor driven. This pergola is also enhanced by drop screens that can be lowered for greater privacy. For a free consultation, call Walpole at 800-343-6948 or complete our Design Consultation form.
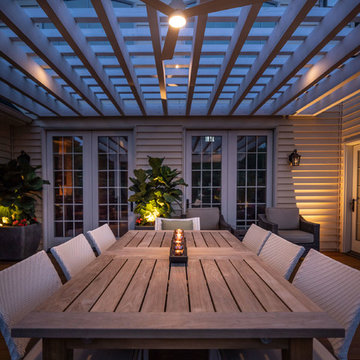
We could see ourselves relaxing here for the evening with a nice glass of wine and wonderful company...could you?
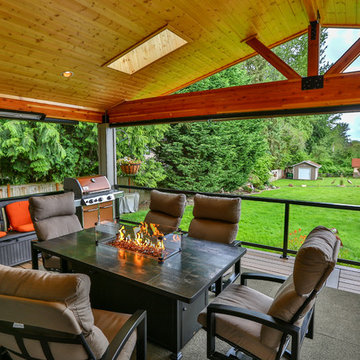
This project is a huge gable style patio cover with covered deck and aluminum railing with glass and cable on the stairs. The Patio cover is equipped with electric heaters, tv, ceiling fan, skylights, fire table, patio furniture, and sound system. The decking is a composite material from Timbertech and had hidden fasteners.
10.615 Billeder af terrasse med en pergola
8

