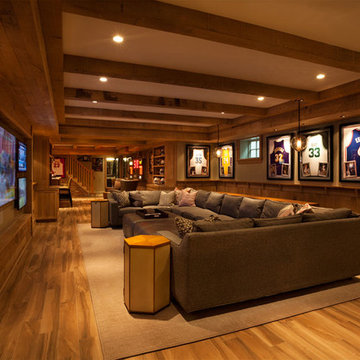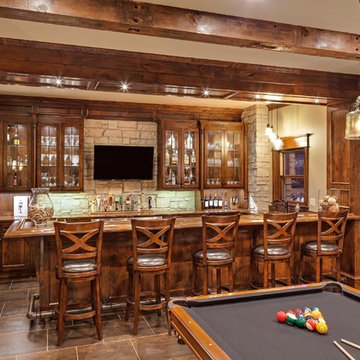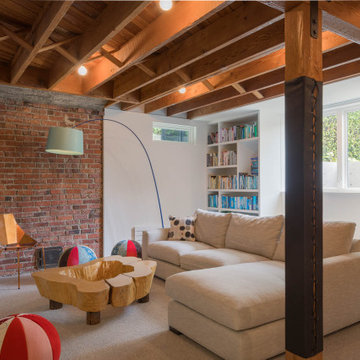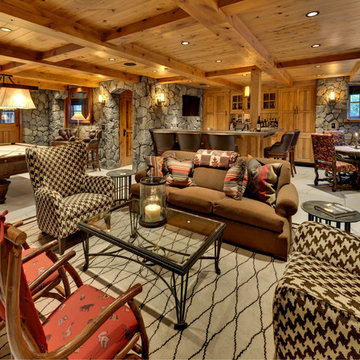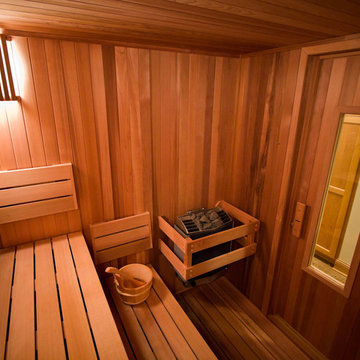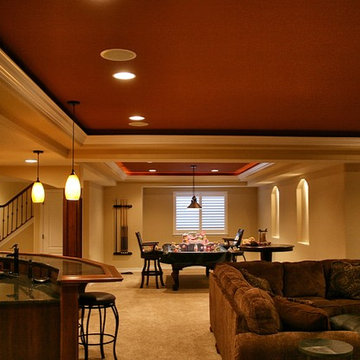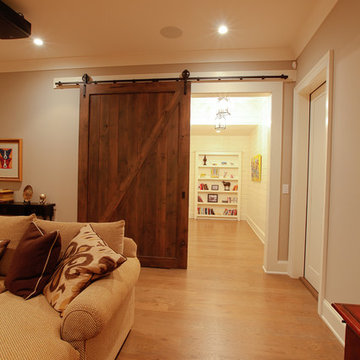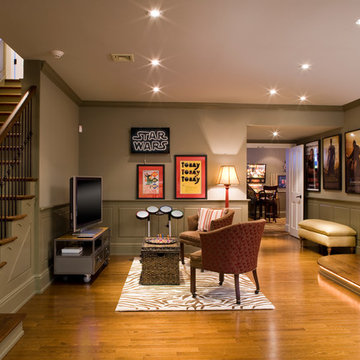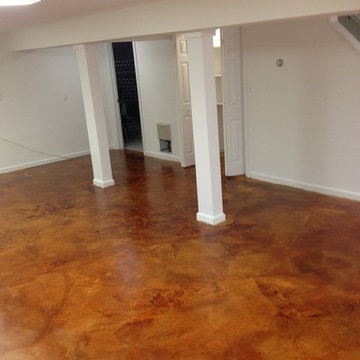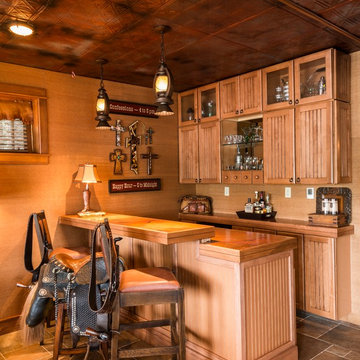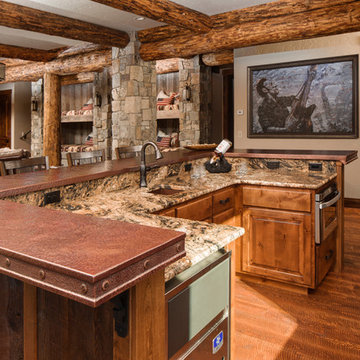2.863 Billeder af trætonet kælder
Sorteret efter:
Budget
Sorter efter:Populær i dag
61 - 80 af 2.863 billeder
Item 1 ud af 2
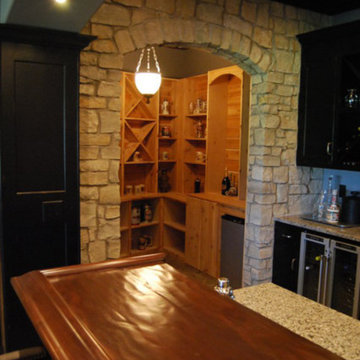
Creating the stone wall made the wine room feel more authentic and rustic...the counter turned out amazing!
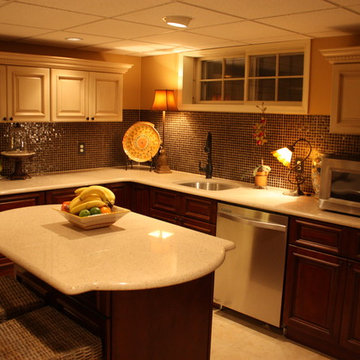
This basement kitchen features our Tuscany and Brandywine kitchen cabinet lines to create a great entertaining and food prep area.
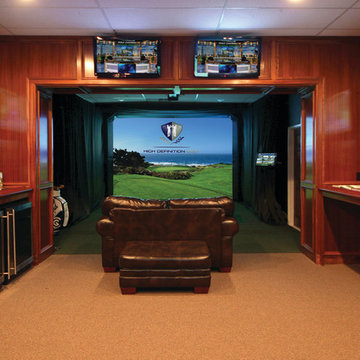
This space is every golfers dream. Designed to look like a club house, it has everything a golfer needs to keep up his/her game at home - no matter what the weather! Visit: www.hdgolf.com

Family area in the basement of a remodelled midcentury modern house with a wood panelled wall.
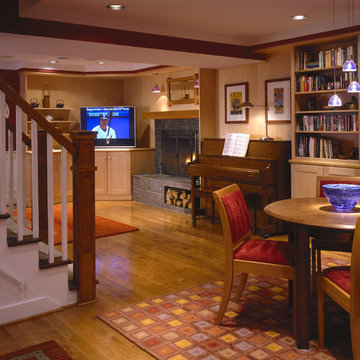
Complete Basement Renovation includes Playroom, Family Room, Guest Room, Home Office, Laundry Room, and Bathroom. Photography by Lydia Cutter.
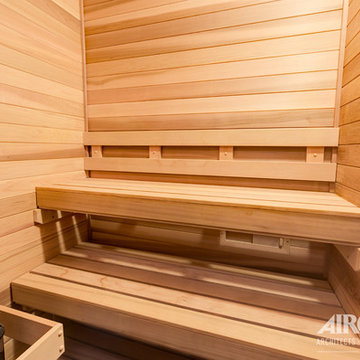
This Lincolnwood basement remodeling project was designed with family time in mind. The open kitchen with stainless steel appliances and ample bar seating make it the perfect spot to gather friends and family. A wet bar area with glass shelves and beautiful stone accent wall create extra storage for glassware, while the under the counter fridge provides plenty of room for wine and spirits.
A powder room with a rich granite countertop and large framed mirror complete this unique space. Natural marble tiles carry over to the custom sauna which includes a frosted glass door, rain head shower and detachable massage fixture, making this basement remodeling project the ultimate getaway experience.
2.863 Billeder af trætonet kælder
4
