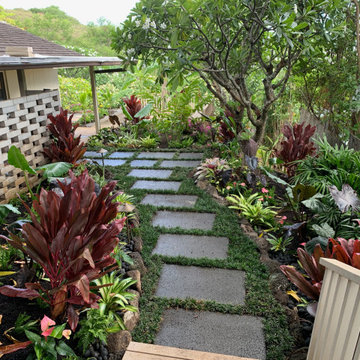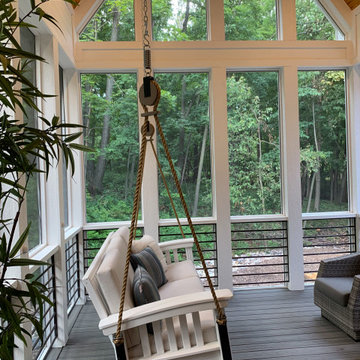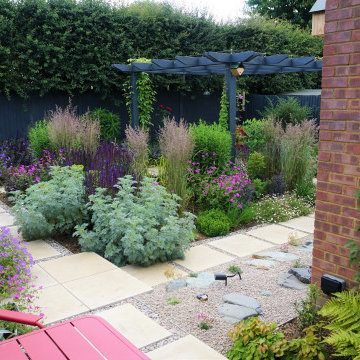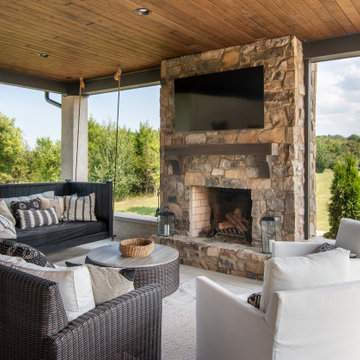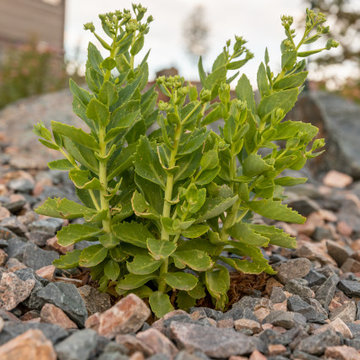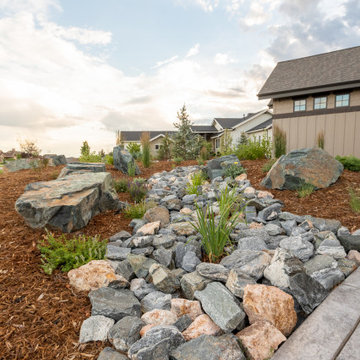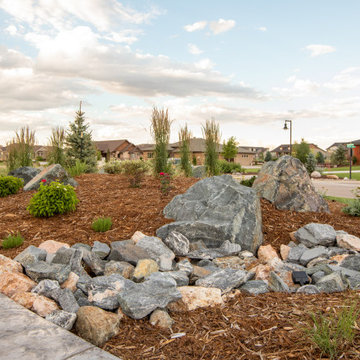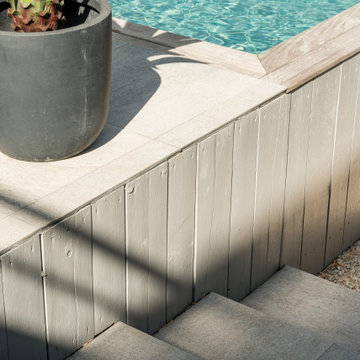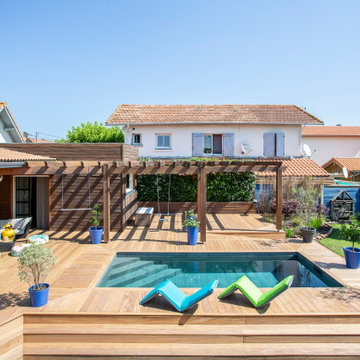Sorteret efter:
Budget
Sorter efter:Populær i dag
1981 - 2000 af 2.527.854 billeder
Item 1 ud af 4

Place architecture:design enlarged the existing home with an inviting over-sized screened-in porch, an adjacent outdoor terrace, and a small covered porch over the door to the mudroom.
These three additions accommodated the needs of the clients’ large family and their friends, and allowed for maximum usage three-quarters of the year. A design aesthetic with traditional trim was incorporated, while keeping the sight lines minimal to achieve maximum views of the outdoors.
©Tom Holdsworth
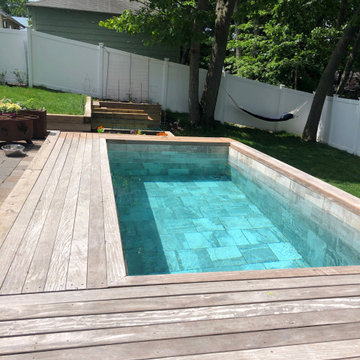
Soake Pool project complete! This is one of our favorites. The customer had a super tight space with a walk out patio that was about 4' above ground. Pool was installed above ground and a wood deck was built up to and around it. Great use of space and super appealing!
Find den rigtige lokale ekspert til dit projekt
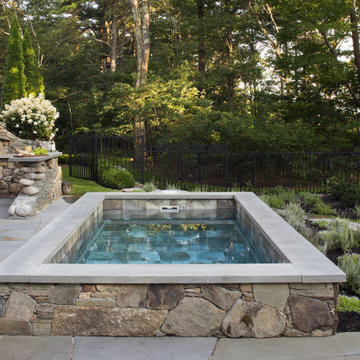
Finished project, Soake Pool surrounded by lovely stone work and bluestone patio overlooking gas fire pit area. A truly stunning backyard retreat! Photo credit: Tim Murphy, Foto Imagery
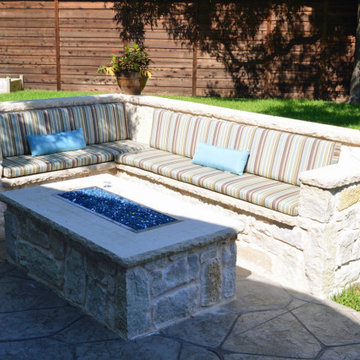
This custom backyard fire feature is a real head turner with its rectangular design and custom L-shaped seating wall! The fire pit is gas-burning with glass beads and the seating wall features custom upholstered bench cushions. This fire pit area is a true statement piece and adds so much to the entire design of the space even when not in use.
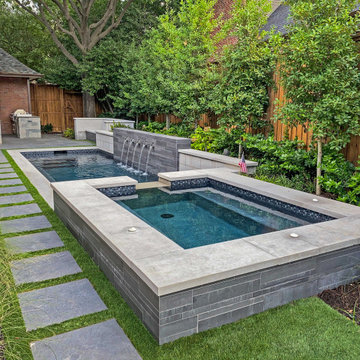
Located in the private Cypress Point neighborhood in Plano, this small backyard was transformed from a small garden area to an updated and modern outdoor living area. In addition to the new covered porch and fire place, we have added outdoor seating for chaise lounges, along with a modern plunge pool & spa with raised backdrop fountain feature.
The project also features built-in seating, fountain spillways, decorative pool tile, step stones and all new landscaping to provide a lush, private retreat for the owners.
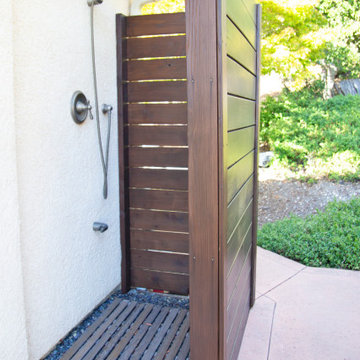
The landscape around this Mediterranean style home was transformed from barren and unusable to a warm and inviting outdoor space, cohesive with the existing architecture and aesthetic of the property. The front yard renovation included the construction of stucco landscape walls to create a front courtyard, with a dimensional cut flagstone patio with ground cover joints, a stucco fire pit, a "floating" composite bench, an urn converted into a recirculating water feature, landscape lighting, drought-tolerant planting, and Palomino gravel. Another stucco wall with a powder-coated steel gate was built at the entry to the backyard, connecting to a stucco column and steel fence along the property line. The backyard was developed into an outdoor living space with custom concrete flat work, dimensional cut flagstone pavers, a bocce ball court, horizontal board screening panels, and Mediterranean-style tile and stucco water feature, a second gas fire pit, capped seat walls, an outdoor shower screen, raised garden beds, a trash can enclosure, trellis, climate-appropriate plantings, low voltage lighting, mulch, and more!
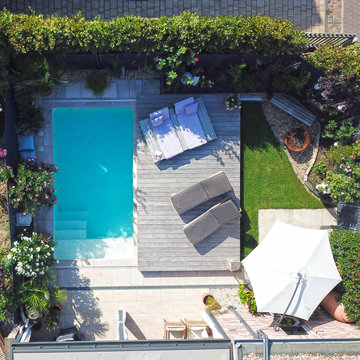
Mit einem kleinen Garten aber großen Vorstellungen und einer Anspruchsvollen Nutzung für Eigentümerfamilie mit Hund, haben wir einen RelaxGarten+Pool gestaltet. Der eigentliche Garten wurde ver 1 1/2 facht und bietet heute mehr Nutzung auf gleicher Fläche. Ein Pool mit den Maßen von ca. 6 x 3 m mit 2 LED Scheinwerfern und einer Magiline Filteranlage lädt zum Schwimmen, Baden und Genießen ein. Die manuell verschiebbare Holzterrasse passt perfekt zum mediterranen Ambiente und schützt den Pool vor Laub, Dreck und Schmutz.
Zudem kann der Hund wie gewohnt toben, ohne Rücksicht auf den Pool zu nehmen. Alle sind Happy.
2.527.854 Billeder af udendørs
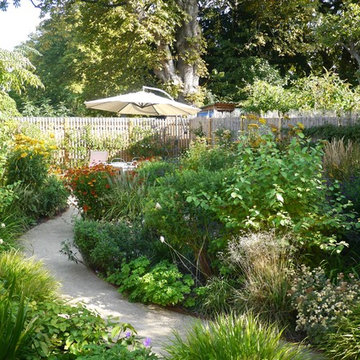
Sweeping through abundant planting on both sides, a curved path leads from the terrace outside the house to the dining table at the back, where, until a year ago, a large unused home office occupied the sunniest part of this north-facing garden. Backing on to an old cemetery, the view belies the fact that this is a London garden close to the Thames at Mortlake.
100







