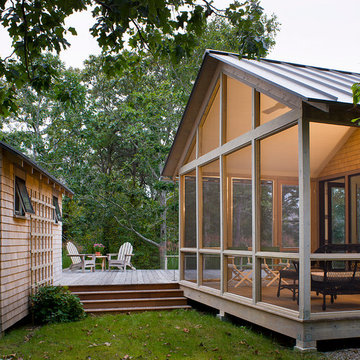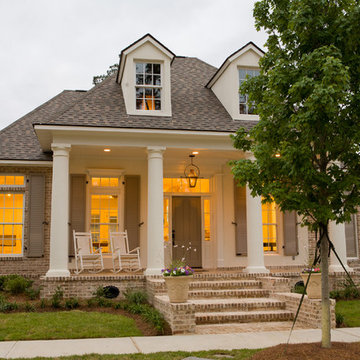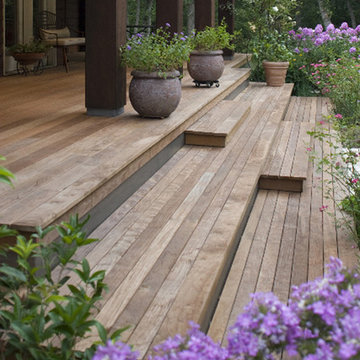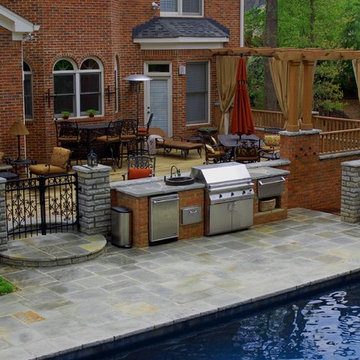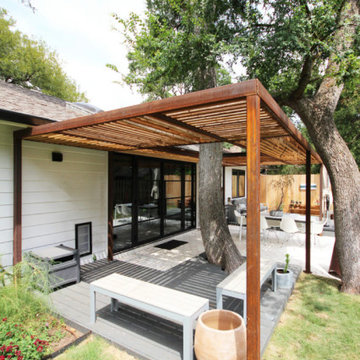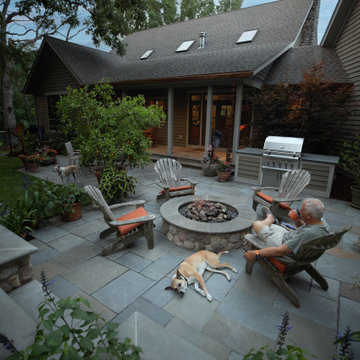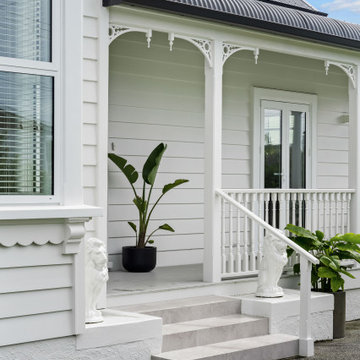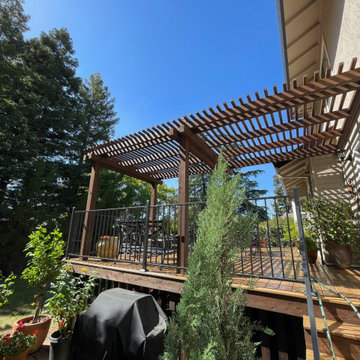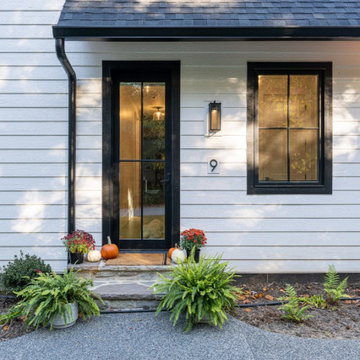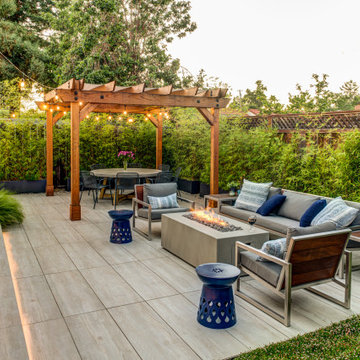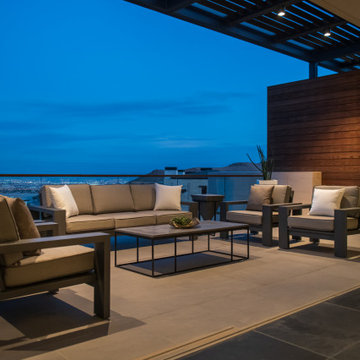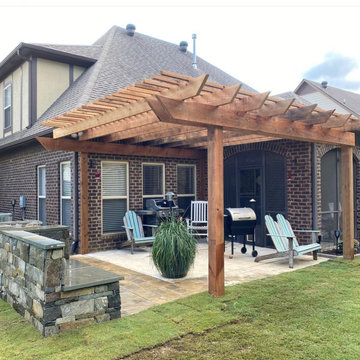Sorteret efter:
Budget
Sorter efter:Populær i dag
161 - 180 af 153.731 billeder
Item 1 ud af 2
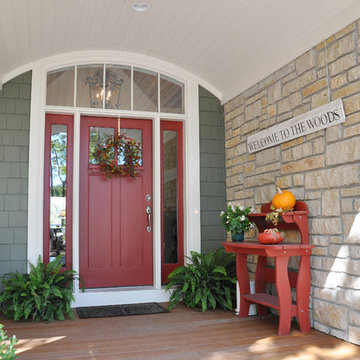
This entry has Cedar Shake siding in Sherwin Williams 2851 Sage Green Light stain color with cedar trim and natural stone. The windows are Coconut Cream colored Marvin Windows, accented by simulated divided light grills. The door is Benjamin Moore Country Redwood.
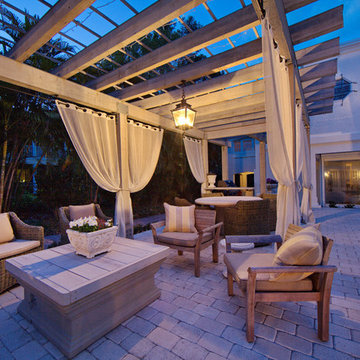
This home was built in 1926 and is on the Historic Register. The home was in mild disrepair and the new owner wanted updated utilities and amenities while not sacrificing the historical registration or integrity of the home.
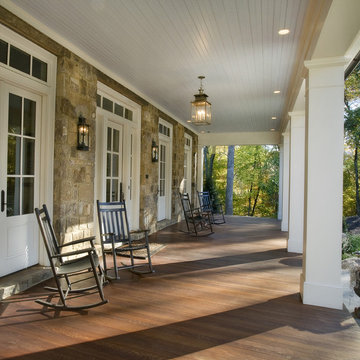
A traditional house that meanders around courtyards built as though it where built in stages over time. Well proportioned and timeless. Presenting its modest humble face this large home is filled with surprises as it demands that you take your time to experiance it.
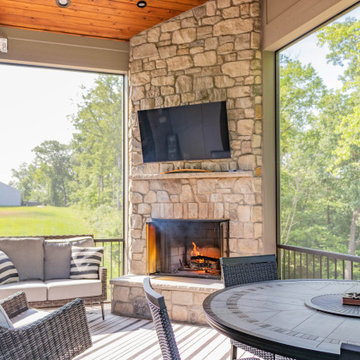
This project includes a new covered deck and Heartlands Custom Screen System. The project features a beautiful corner wood burning fireplace, cedar ceilings, and Infratech heaters.
A unique feature to this project is a custom stair lift, as pictured.
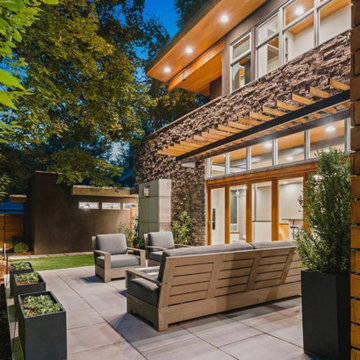
Modern Exterior in Denver's Park Hill Neighborhood. Stone and Cedar with Integrated Lighting and Slat Pergola for Shade. NanaWall System. Metal Modern Planters.
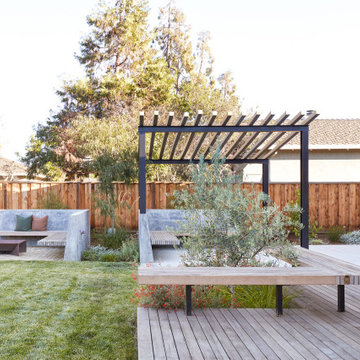
This Australian-inspired new construction was a successful collaboration between homeowner, architect, designer and builder. The home features a Henrybuilt kitchen, butler's pantry, private home office, guest suite, master suite, entry foyer with concealed entrances to the powder bathroom and coat closet, hidden play loft, and full front and back landscaping with swimming pool and pool house/ADU.
153.731 Billeder af udendørs
9






