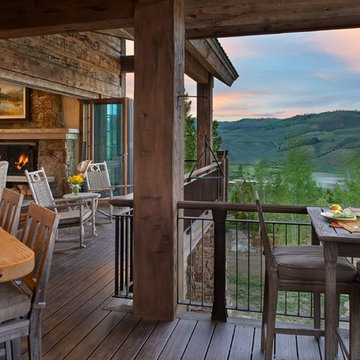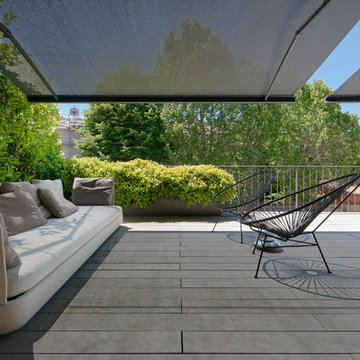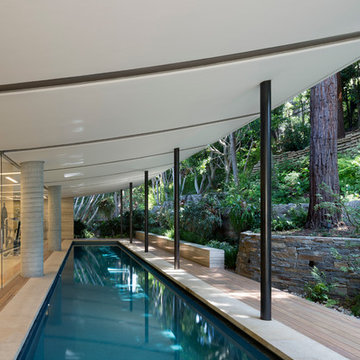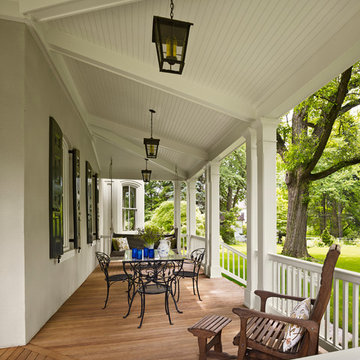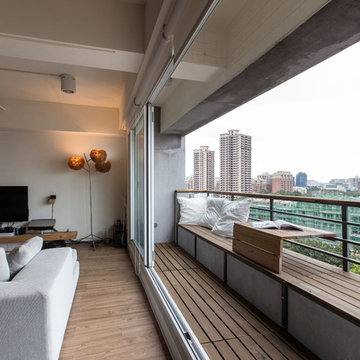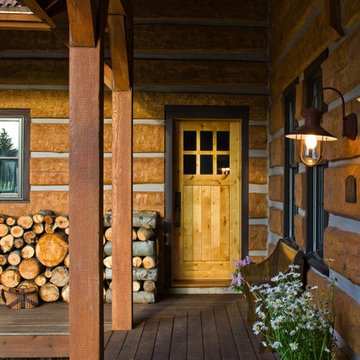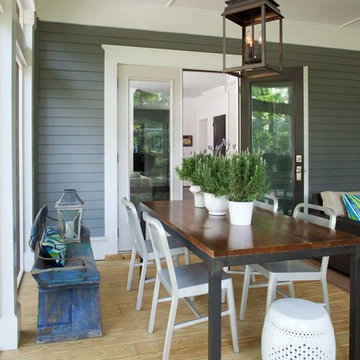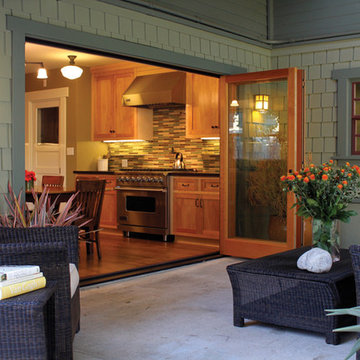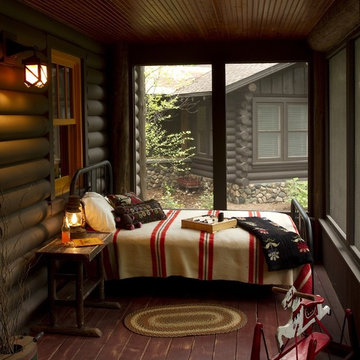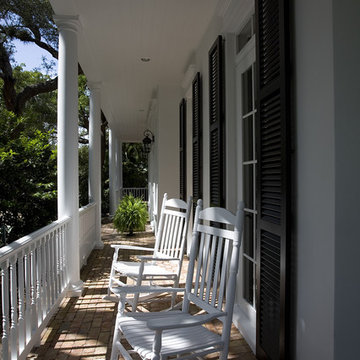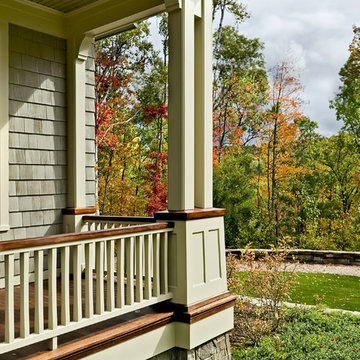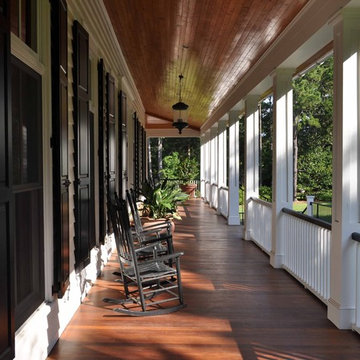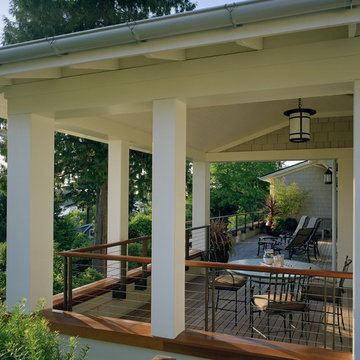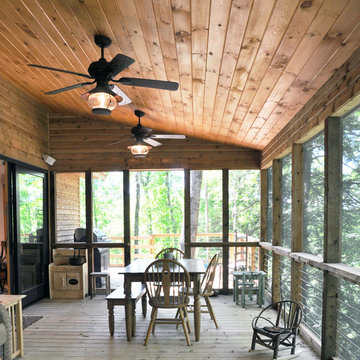Sorteret efter:
Budget
Sorter efter:Populær i dag
41 - 60 af 467 billeder
Item 1 ud af 5
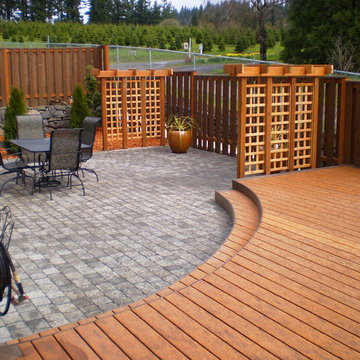
Privacy screens, hardscaping, paver patio, wood deck, fence, wood lattice, wood step, Japanese style,
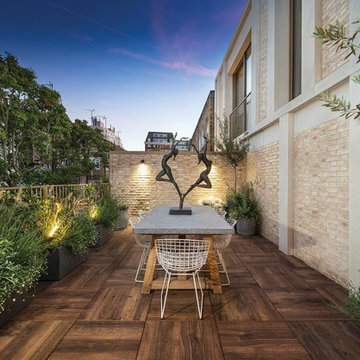
Small courtyards and outdoor spaces can be just as homely as large gardens and should be seen as an extension of the interior. By picking out the planting with a couple of spiked garden lights and highlighting the brick wall texture with wall downlights, you can draw focus to the elements you want to see. Photo Credits: Tom St Aubyn
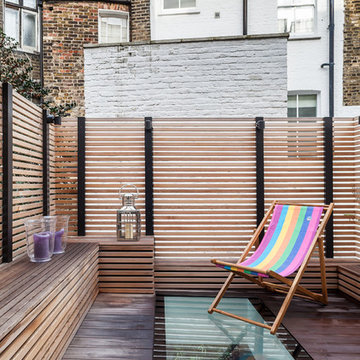
This tall, thin Pimlico townhouse was split across five stories with a dingy neglected courtyard garden to the rear. Our clients hired us to design a whole-house renovation and kitchen extension.
Neighbouring houses had been denied planning permission for similar works, so we had our work cut out to ensure that our kitchen extension design would get planning consent. To start with, we conducted an extensive daylight analysis to prove that the new addition to the property would have no adverse effect on neighbours. We also drew up a 3D computer model to demonstrate that the frameless glass extension wouldn’t overpower the original building.
To increase the sense of unity throughout the house, a key feature of our design was to incorporate integral rooflights across three of the stories, so that from the second floor terrace it was possible to look all the way down into the kitchen through aligning rooflights. This also ensured that the basement kitchen wouldn’t feel cramped or closed in by introducing more natural light.
Find den rigtige lokale ekspert til dit projekt
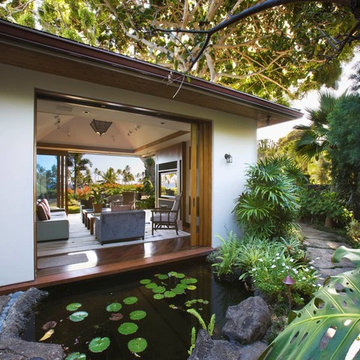
Designed for interior and exterior doors up to 180kg.
Flugel is an extremely versatile sliding door gear system, and uses components that can be utilized in both bifolding and straight sliding door configurations. Here we show components used in straight sliding doors doors.
Perfect for medium / heavy duty internal & external timber doors from 35 - 68mm thick, Flugel has a panel capacity of 180kg for straight sliding doors with a maximum panel size height of 3000mm.
Manufactured in the UK using 316 Marine Grade Stainless components, it provides high corrosion resistance enabling this hardware to be specified in commercial and coastal locations alike.
Max door weight 180kg
Panel thickness 35-68mm
Max Panel Height 3000mm
For more information please contact sales@coastal-group.com
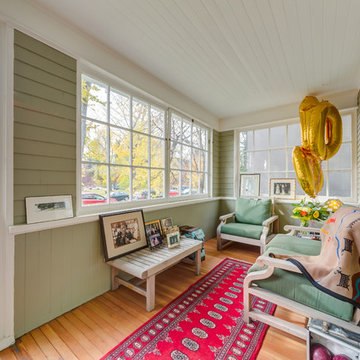
Without sacrificing homey comfort, this elegant new sunporch is updated and re-insulated, making it a fabulous 3.5 season space.
467 Billeder af udendørs
3






