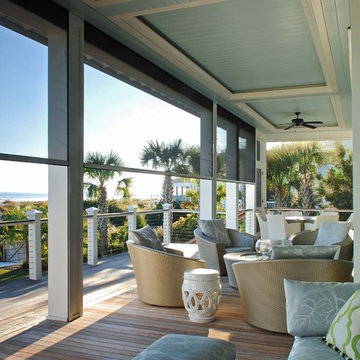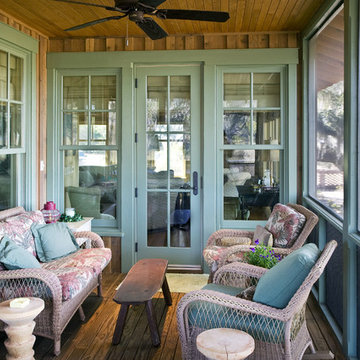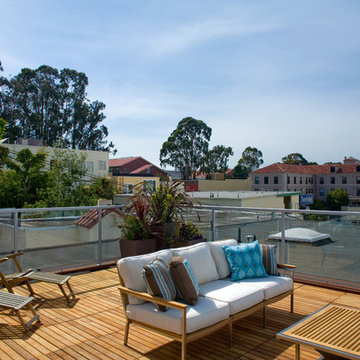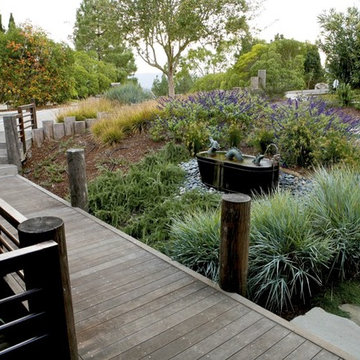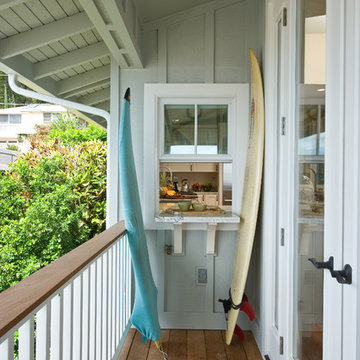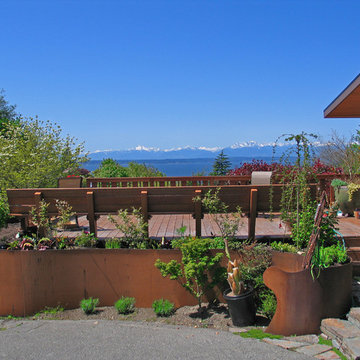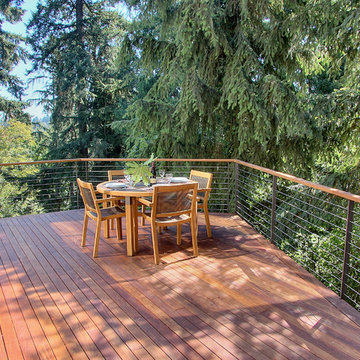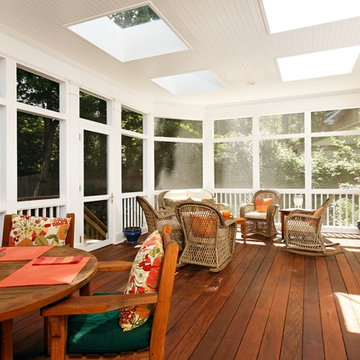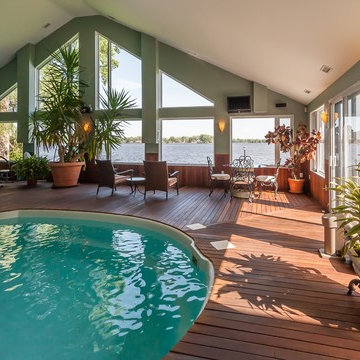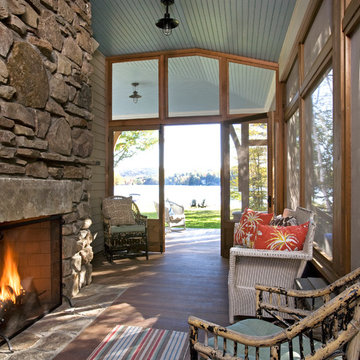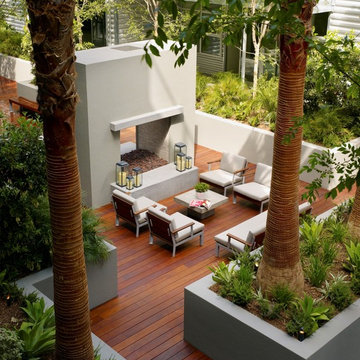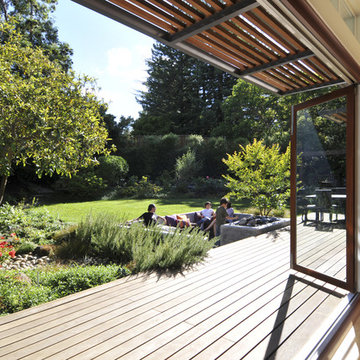Sorteret efter:
Budget
Sorter efter:Populær i dag
61 - 80 af 467 billeder
Item 1 ud af 5
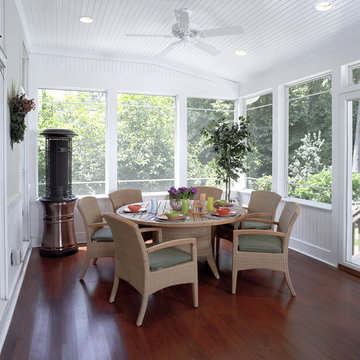
Two Story addition and Kitchen Renovation - included new family room, patio, bedroom, bathroom, laundry closet and screened porch with mahogany floors
Find den rigtige lokale ekspert til dit projekt
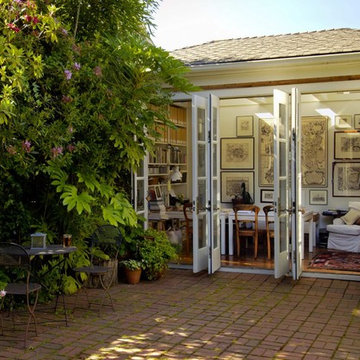
This remodel of an architect’s Seattle bungalow goes beyond simple renovation. It starts with the idea that, once completed, the house should look as if had been built that way originally. At the same time, it recognizes that the way a house was built in 1926 is not for the way we live today. Architectural pop-outs serve as window seats or garden windows. The living room and dinning room have been opened up to create a larger, more flexible space for living and entertaining. The ceiling in the central vestibule was lifted up through the roof and topped with a skylight that provides daylight to the middle of the house. The broken-down garage in the back was transformed into a light-filled office space that the owner-architect refers to as the “studiolo.” Bosworth raised the roof of the stuidiolo by three feet, making the volume more generous, ensuring that light from the north would not be blocked by the neighboring house and trees, and improving the relationship between the studiolo and the house and courtyard.

the deck
The deck is an outdoor room with a high awning roof built over. This dramatic roof gives one the feeling of being outside under the sky and yet still sheltered from the rain. The awning roof is freestanding to allow hot summer air to escape and to simplify construction. The architect designed the kitchen as a sculpture. It is also very practical and makes the most out of economical materials.
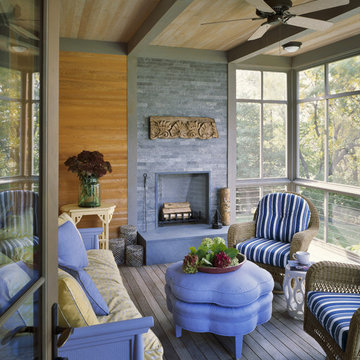
A beautiful vacation home designed for two busy sister's and their families.
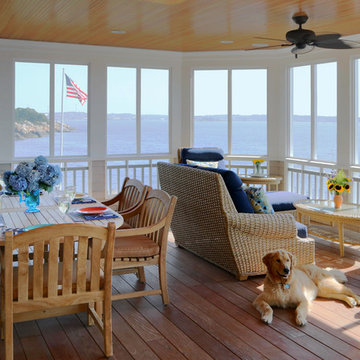
At the far end of the deck, a three season room was added off of the living room, providing a shady respite for dining and relaxing. This room features built in cabinetry to store off season screens or glass panels, as well as outdoor dining wear. A Douglas Fir ceiling is finished with a marine varnish for a nautical look.
Above the three season room, a roof deck was added off of the master bedroom suite providing private, serene adult space.
Eric Roth Photography
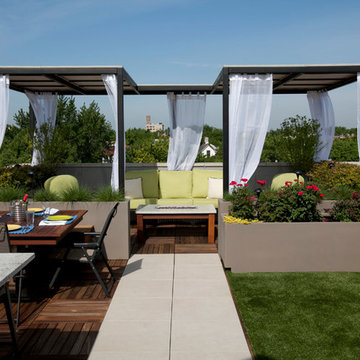
This Gem of a location was photographed in the Wrigley community.
Photos by Tyrone Mitchell
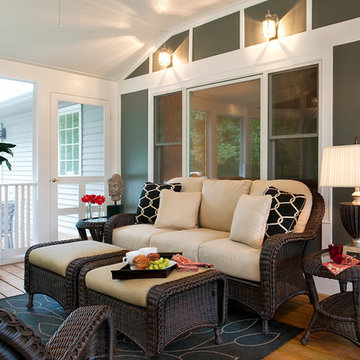
This lovely screened porch was a recent client project. Our goal was to create a warm and welcoming spot that had the feel of an indoor space.
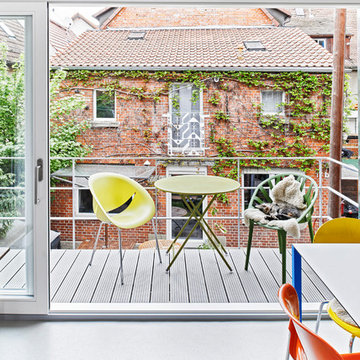
UMBAU EINES HISTORISCHEN FACHWERKHAUSES
Ein altes Backsteinhaus am historischen Marktplatz in Leonberg: Außen muss es sich weiterhin in die denkmalgeschützten Fassaden einfügen, innen jedoch darf es moderner werden. Das Haus wurde komplett entkernt, alle technischen Gewerke wurden erneuert. Nach einer Bauzeit von nur 8 Monaten war es 2014 wieder bezugsfertig.
467 Billeder af udendørs
4






