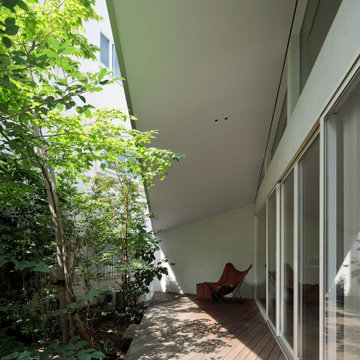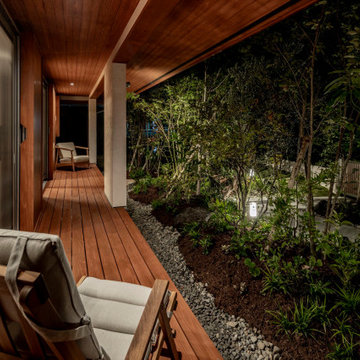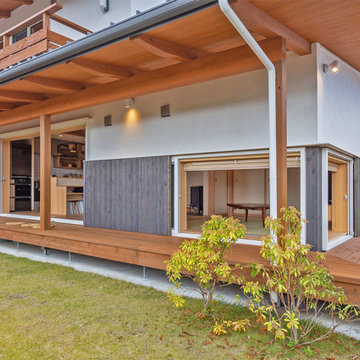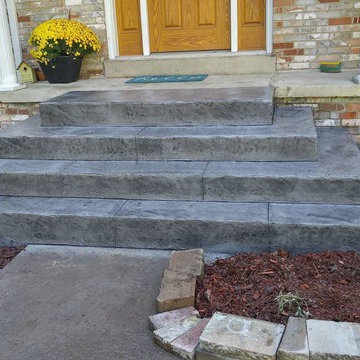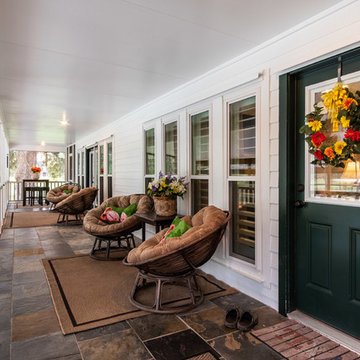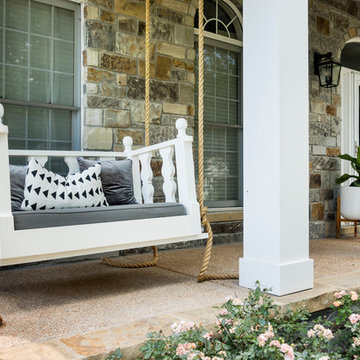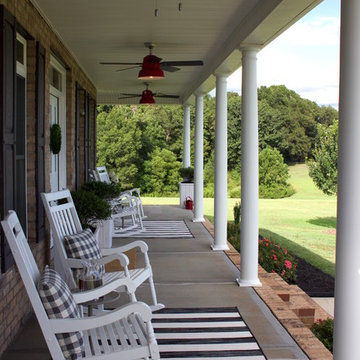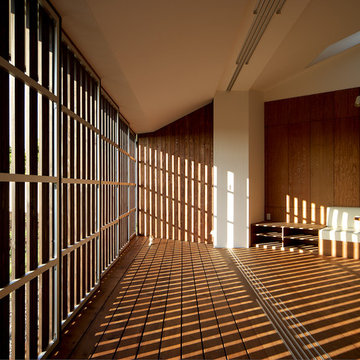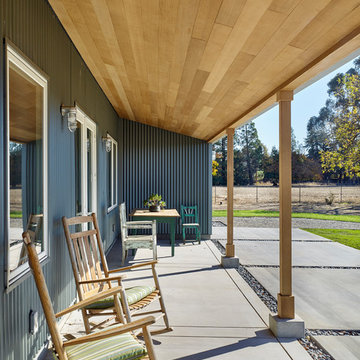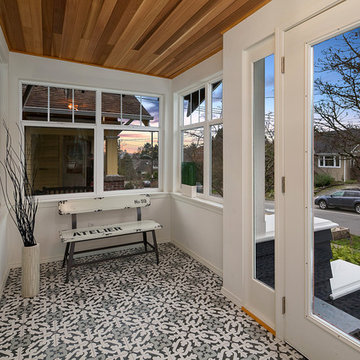13.183 Billeder af veranda i forhave
Sorteret efter:
Budget
Sorter efter:Populær i dag
21 - 40 af 13.183 billeder
Item 1 ud af 2
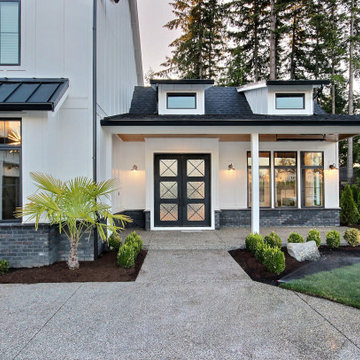
This Beautiful Multi-Story Modern Farmhouse Features a Master On The Main & A Split-Bedroom Layout • 5 Bedrooms • 4 Full Bathrooms • 1 Powder Room • 3 Car Garage • Vaulted Ceilings • Den • Large Bonus Room w/ Wet Bar • 2 Laundry Rooms • So Much More!
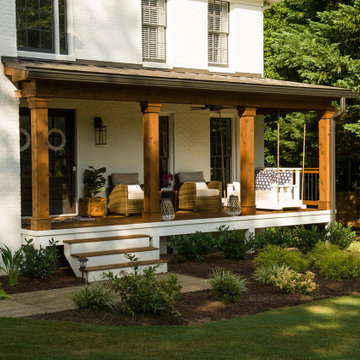
This timber column porch replaced a small portico. It features a 7.5' x 24' premium quality pressure treated porch floor. Porch beam wraps, fascia, trim are all cedar. A shed-style, standing seam metal roof is featured in a burnished slate color. The porch also includes a ceiling fan and recessed lighting.
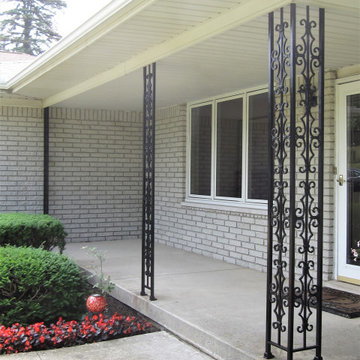
This is an "after" photo of three front porch wrought iron columns I restored.
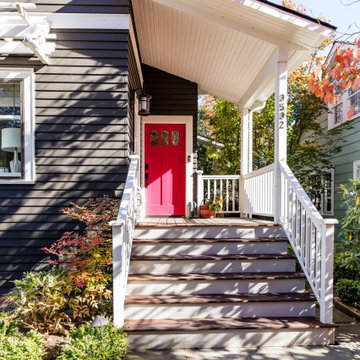
A gracious new porch and entry to greet you: part of a full house remodel and second story addition in the Bryant neighborhood of Seattle.
Builder: Blue Sound Construction, Inc.
Architect: SHKS Architects
Photo: Miranda Estes
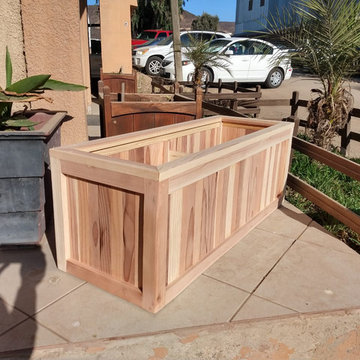
The redwood planter boxes are designed to make the difference in your garden, given its durability and classic design. Our planter boxes line has a variety of designs and sizes, using first class quality redwood.
100% solid redwood.
Your choice of premium stained or transparent sealant.
Features plenty long-term benefits, such as light weight, reliability, strength and resistance to decay, rot and weather elements.
No assembly required.
Home delivery.
Drain holes.
We offer the most popular measures here, however if you are looking for a custom size, please let us know, we customize the dimensions upon request as well.
Best Redwood offers 4 types of Redwood Finishes.
Here are images showing the different types of redwood sealant options applied. From left to right: 1912 -Mission Brown, 1905 -Super Deck, 1910 -Super Deck and Clear No Stain finish. California residents see Prop 65 WARNINGS.
If you have any questions, special requests or looking to create your custom redwood product please contact us via email to info@best-redwood.com or give us a call at (619) 391-9913 or toll free to 1800-393-4128.

A spacious front porch welcomes you home and offers a great spot to sit and relax in the evening while waving to neighbors walking by in this quiet, family friendly neighborhood of Cotswold. The porch is covered in bluestone which is a great material for a clean, simplistic look. Pike was able to vault part of the porch to make it feel grand. V-Groove was chosen for the ceiling trim, as it is stylish and durable. It is stained in Benjamin Moore Hidden Valley.
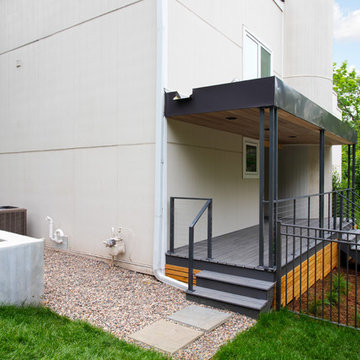
This modern home, near Cedar Lake, built in 1900, was originally a corner store. A massive conversion transformed the home into a spacious, multi-level residence in the 1990’s.
However, the home’s lot was unusually steep and overgrown with vegetation. In addition, there were concerns about soil erosion and water intrusion to the house. The homeowners wanted to resolve these issues and create a much more useable outdoor area for family and pets.
Castle, in conjunction with Field Outdoor Spaces, designed and built a large deck area in the back yard of the home, which includes a detached screen porch and a bar & grill area under a cedar pergola.
The previous, small deck was demolished and the sliding door replaced with a window. A new glass sliding door was inserted along a perpendicular wall to connect the home’s interior kitchen to the backyard oasis.
The screen house doors are made from six custom screen panels, attached to a top mount, soft-close track. Inside the screen porch, a patio heater allows the family to enjoy this space much of the year.
Concrete was the material chosen for the outdoor countertops, to ensure it lasts several years in Minnesota’s always-changing climate.
Trex decking was used throughout, along with red cedar porch, pergola and privacy lattice detailing.
The front entry of the home was also updated to include a large, open porch with access to the newly landscaped yard. Cable railings from Loftus Iron add to the contemporary style of the home, including a gate feature at the top of the front steps to contain the family pets when they’re let out into the yard.
Tour this project in person, September 28 – 29, during the 2019 Castle Home Tour!
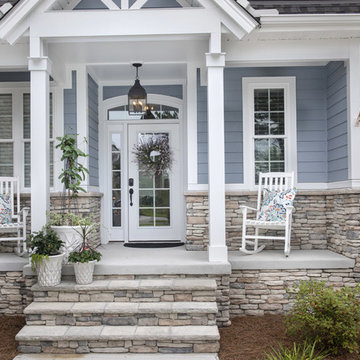
Although the exterior lends itself to sophistication, the floorplan promotes living at its easiest. Columns accent the dining room, while built-ins add convenience to the great room. The kitchen features a pass-thru, and French doors lead outside from the breakfast area. From sidelights to clerestories, this home's full of light. The utility room includes cabinets, and the bonus room is accessible.
13.183 Billeder af veranda i forhave
2
