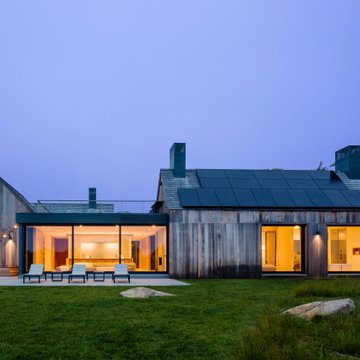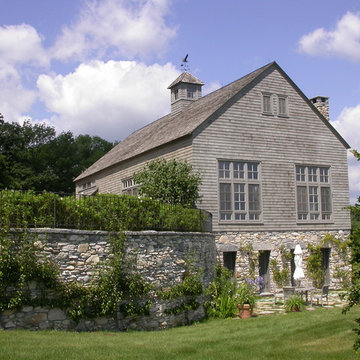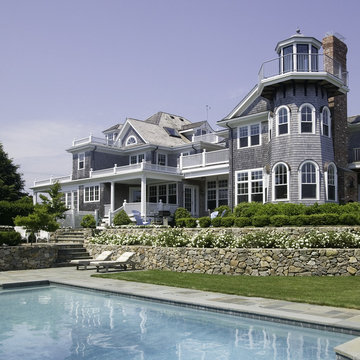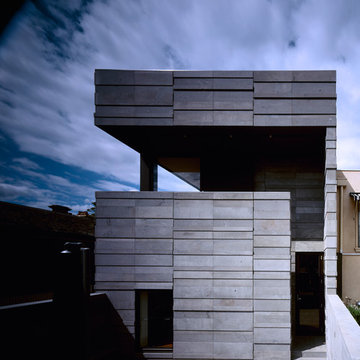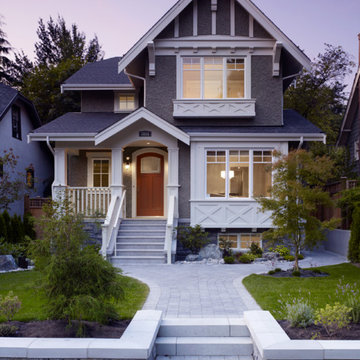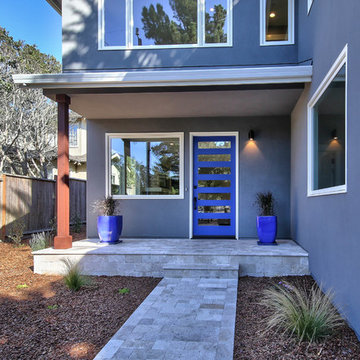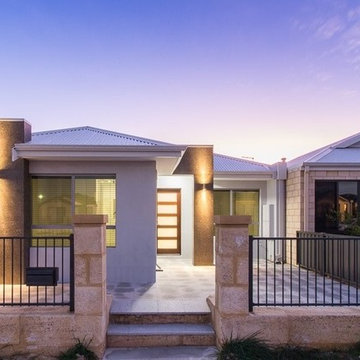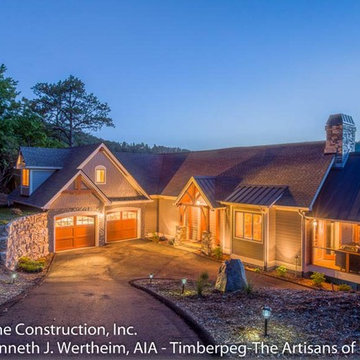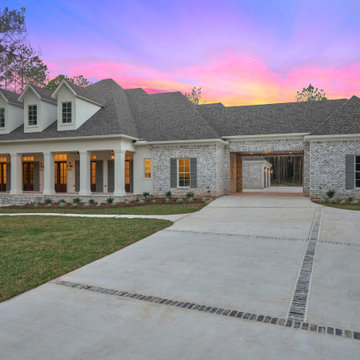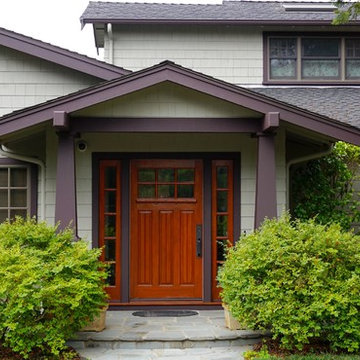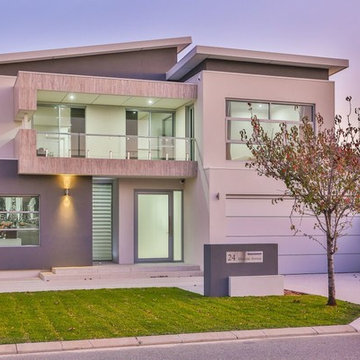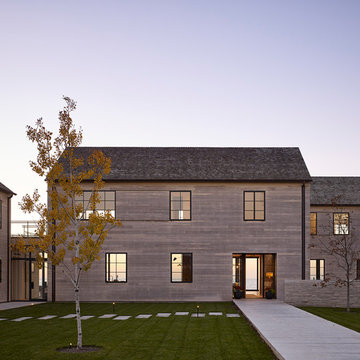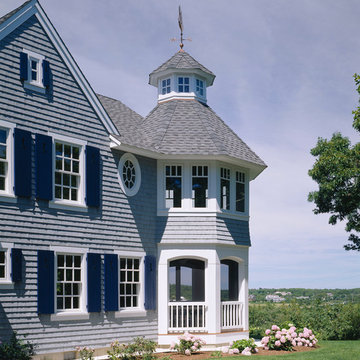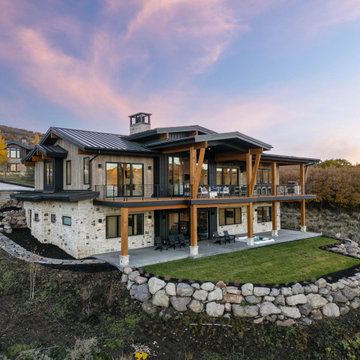295 Billeder af violet gråt hus
Sorteret efter:
Budget
Sorter efter:Populær i dag
21 - 40 af 295 billeder
Item 1 ud af 3
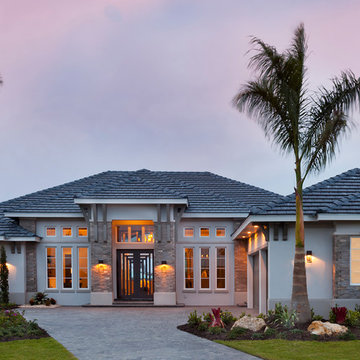
Visit The Korina 14803 Como Circle or call 941 907.8131 for additional information.
3 bedrooms | 4.5 baths | 3 car garage | 4,536 SF
The Korina is John Cannon’s new model home that is inspired by a transitional West Indies style with a contemporary influence. From the cathedral ceilings with custom stained scissor beams in the great room with neighboring pristine white on white main kitchen and chef-grade prep kitchen beyond, to the luxurious spa-like dual master bathrooms, the aesthetics of this home are the epitome of timeless elegance. Every detail is geared toward creating an upscale retreat from the hectic pace of day-to-day life. A neutral backdrop and an abundance of natural light, paired with vibrant accents of yellow, blues, greens and mixed metals shine throughout the home.
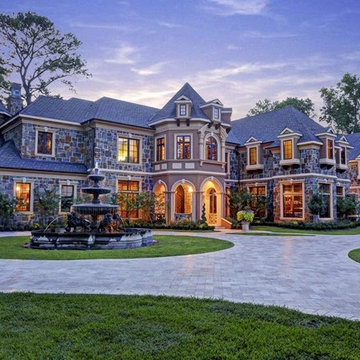
HAR listing 9676247
Stately old-world European-inspired custom estate on 1.10 park-like acres just completed in Hunters Creek. Private & gated 125 foot driveway leads to architectural masterpiece. Master suites on 1st and 2nd floor, game room, home theater, full quarters, 1,000+ bottle climate controlled wine room, elevator, generator ready, pool, spa, hot tub, large covered porches & arbor, outdoor kitchen w/ pizza oven, stone circular driveway, custom carved stone fireplace mantels, planters and fountain.
Call 281-252-6100 for more information about this home.

亡き父から受け継いだ、鶴見駅から徒歩10分程度の敷地に建つ12世帯の賃貸マンション。私道の行き止まりで敷地形状も不整形だったが、その条件を逆手に取り、静かな環境と落ち着いたデザインでワンランク上の賃料が取れるマンションを目指した。将来の賃貸需要の変化に対応できるよう、戸境壁の一部をブロック造として間取り変更がしやすい設計になっている。小さなワンルームで目先の利回りを求めるのではなく、10年、20年先を考えた賃貸マンションである。
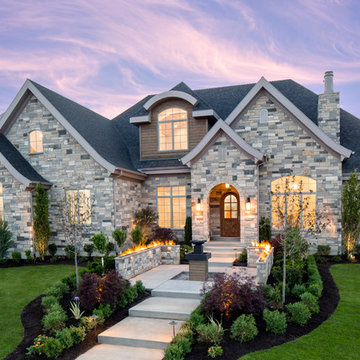
Nick Bayless Photography
Custom Home Design by Joe Carrick Design
Built By Highland Custom Homes
Interior Design by Chelsea Kasch - Striped Peony

This picture, caught at sunrise, highlights the contrast of materials that is hallmark to the contemporary modern home. Shinta Muljani, who designed her home, had a vision of stone, modern, and wood siding working in harmony together.
The siding is James Hardie panels with Tamlyn recessed channel spacers. The entry door is stained, clear vertical grain fir. Instead of wood, we recommended horizontally applied Fiberon Composite siding. This material offers the warm tones of wood while virtually eliminating the high maintenance of wood. The windows are Marvin All-Ultrex, fiberglass.
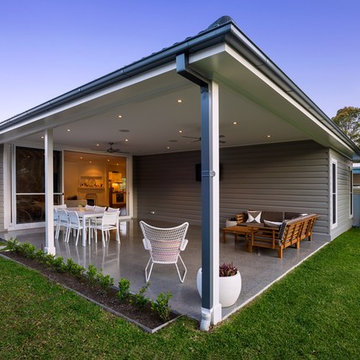
A humble yet stunning small home extension and renovation by Smith & Sons Illawarra North. Painted in a gorgeous tone of grey this quaint family home has all the cosy charm of a well kept farm cottage, with all the modern amenities of a contemporary home. Beautifully executed finishes, this home boast rich wood flooring and open plan living with seamless access to the outdoors and alfresco dining area. This classic old home has certainly benefited from a little TLC by Smith & Sons; breathing new life into the walls and creating the perfect spaces for entertaining and family activities. With a feel of 'simple country' this home really lends itself to a charming young family lifestyle offering plenty of space in the backyard and an overhanging mango tree which is an essential part of every Australian's childhood story.
295 Billeder af violet gråt hus
2
