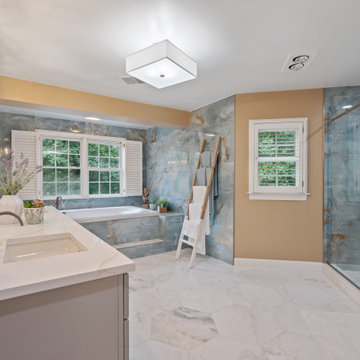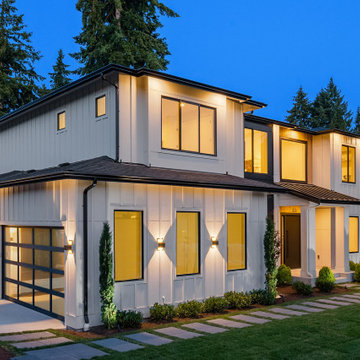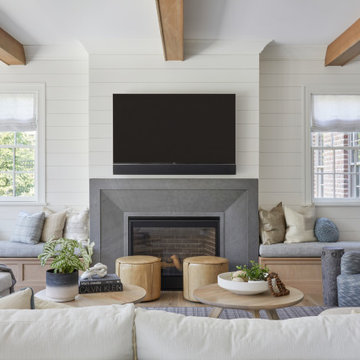Billeder og indretningsidéer

A country kitchen in rural Pembrokeshire with breathtaking views and plenty of character. Under the striking low beamed ceiling, the Shaker cabinets are designed in an L-shape run with a large central freestanding island.
The kitchen revolves around the generously proportioned Ash island acting as a prep table, a place to perch and plenty of storage.
In keeping with the farmhouse aesthetic, the walk in pantry houses jams and jars with everything on show.
Round the corner lies the utility space with an additional sink and white good appliances with a boot room on entry to the property for muddy wellies and raincoats.
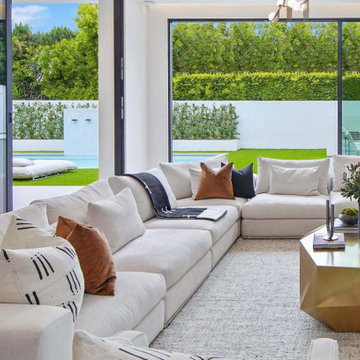
Large modern style Living Room featuring a black tile, floor to ceiling fireplace. Plenty of seating on this white sectional sofa and 2 side chairs. Two pairs of floor to ceiling sliding glass doors open onto the back patio and pool area for the ultimate indoor outdoor lifestyle.

Large modern style Living Room featuring a black tile, floor to ceiling fireplace. Plenty of seating on this white sectional sofa and 2 side chairs. Two pairs of floor to ceiling sliding glass doors open onto the back patio and pool area for the ultimate indoor outdoor lifestyle.

This Chicago North Shore transitional style kitchen incorporates mixed woods which delineate various kitchen functions. The dark stained wood barn doors provide easy unencumbered access to the walk-in pantry. Norman Sizemore - photographer
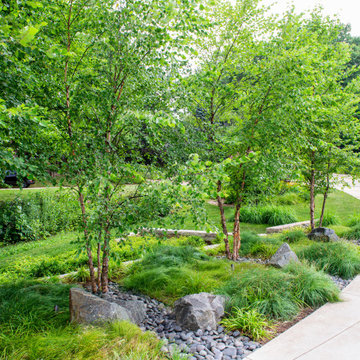
View from the front porch. A linear group of river birch highlight this side of the front yard with a mosaic of multiple varieties of carex as groundcover. Aqua Blue granite boulders and beach pebble panels add texture.
Renn Kuhnen Photography

We kept the original floors and cleaned them up, replaced the built-in and exposed beams. Custom sectional for maximum seating and one of a kind pillows.

Martha O'Hara Interiors, Interior Design & Photo Styling | Thompson Construction, Builder | Spacecrafting Photography, Photography
Please Note: All “related,” “similar,” and “sponsored” products tagged or listed by Houzz are not actual products pictured. They have not been approved by Martha O’Hara Interiors nor any of the professionals credited. For information about our work, please contact design@oharainteriors.com.

Large walk-in kitchen pantry with rounded corner shelves in 2 far corners. Installed to replace existing builder-grade wire shelving. Custom baking rack for pans. Wall-mounted system with extended height panels and custom trim work for floor-mount look. Open shelving with spacing designed around accommodating client's clear labeled storage bins and other serving items and cookware.
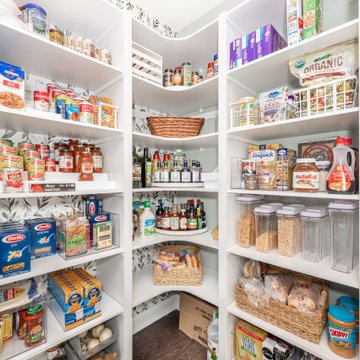
Large walk-in kitchen pantry with rounded corner shelves in 2 far corners. Installed to replace existing builder-grade wire shelving. Custom baking rack for pans. Wall-mounted system with extended height panels and custom trim work for floor-mount look. Open shelving with spacing designed around accommodating client's clear labeled storage bins and other serving items and cookware.

Modern ensuite featuring double vessel style basins, overhead mirrored cabinets, Cobalt Blue finger tiles laid horizontally, back to wall corner bath with floor mounted mixer. Custom vanity and wall mounted taps.

Pantry with built-in cabinetry, patterned marble floors, and natural wood pull-out drawers
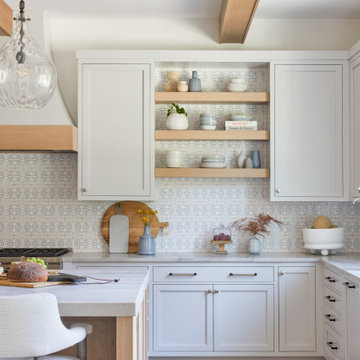
Modern farmhouse kitchen. Brown kitchen table surrounded by plush chairs + a breakfast bar with comfy stools.

Modern farmhouse kitchen. Brown kitchen table surrounded by plush chairs + a breakfast bar with comfy stools.
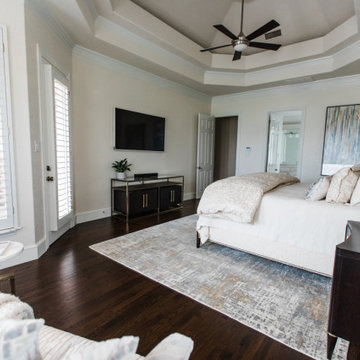
What an update! We removed old carpet and added site finished hardwood, and a power loomed wool and silk rug. A gorgeous bed and nightstand by vanguard were customized with a nubby cream fabric. The chaise lounge by Bernhardt sported a cut velvet pattern, adding to the beautiful, neutral textures throughout.
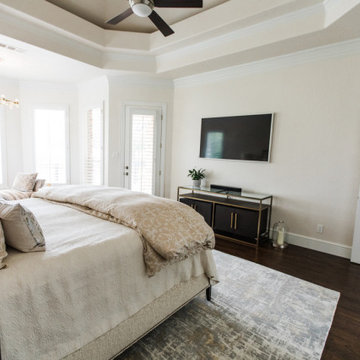
What an update! We removed old carpet and added site finished hardwood, and a power loomed wool and silk rug. A gorgeous bed and nightstand by vanguard were customized with a nubby cream fabric. The chaise lounge by Bernhardt sported a cut velvet pattern, adding to the beautiful, neutral textures throughout.
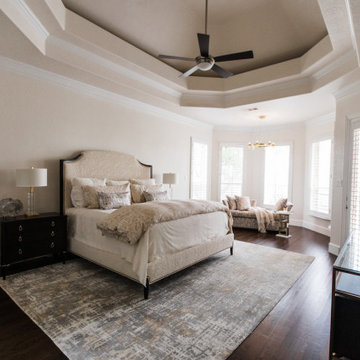
What an update! We removed old carpet and added site finished hardwood, and a power loomed wool and silk rug. A gorgeous bed and nightstand by vanguard were customized with a nubby cream fabric. The chaise lounge by Bernhardt sported a cut velvet pattern, adding to the beautiful, neutral textures throughout.
Billeder og indretningsidéer
66




















