Billeder og indretningsidéer
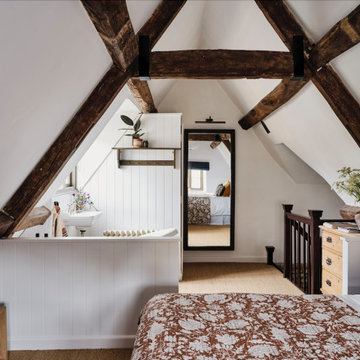
We added a super king bed, sisal carpets, a roll top bath & antique furniture to the open plan master suite at our Cotswolds Cottage project. Interior Design by Imperfect Interiors
Armada Cottage is available to rent at www.armadacottagecotswolds.co.uk

This country style shaker kitchen has been thoughtfully designed to compliment a magnificent and historic Tudor country house in the beautiful south Shropshire countryside. Every requirement of our client was considered during the design process and the results are spectacular. A generous and welcoming oak island is surrounded by soft warm grey cabinetry that has been expertly fitted to the characterful stone walls. A window seat sits below one of the thoughtfully restored windows, making it the perfect place to relax after a stroll in the countryside. A bifold breakfast pantry makes preparing the most important meal of the day a breeze, while the generous Belfast sink sits proudly under another beautifully crafted window. The bespoke chimney breast detail and cabinetry frame the impressive AGA range cooker perfectly.
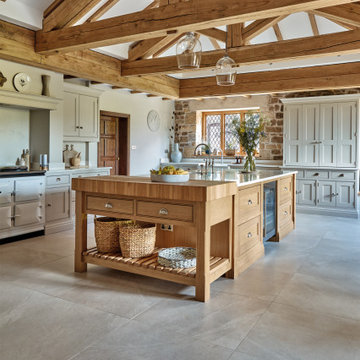
This country style shaker kitchen has been thoughtfully designed to compliment a magnificent and historic Tudor country house in the beautiful south Shropshire countryside. Every requirement of our client was considered during the design process and the results are spectacular. A generous and welcoming oak island is surrounded by soft warm grey cabinetry that has been expertly fitted to the characterful stone walls. A window seat sits below one of the thoughtfully restored windows, making it the perfect place to relax after a stroll in the countryside. A bifold breakfast pantry makes preparing the most important meal of the day a breeze, while the generous Belfast sink sits proudly under another beautifully crafted window. The bespoke chimney breast detail and cabinetry frame the impressive AGA range cooker perfectly.
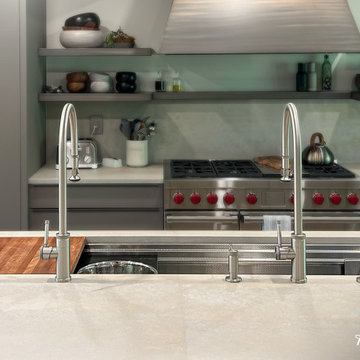
the Rachiele Custom 57" Textured Millennia Dual Tiered Undermount Sink, a blend of modern elegance and functionality. This unique design, paired with two matching Waterstone faucets, adds a touch of luxury to any kitchen. Its textured finish and intelligent two-tiered structure offer a sleek and efficient solution for your cooking and cleaning needs.
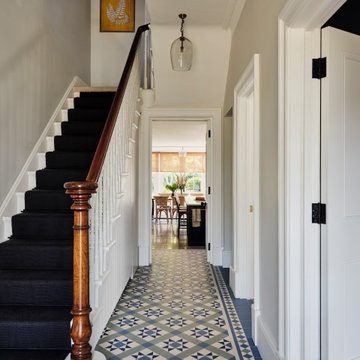
We laid mosaic floor tiles in the hallway of this Isle of Wight holiday home, redecorated, changed the ironmongery & added a dark stair runner with black stair rods.

An elegant transitional bathroom with a serene ambiance is depicted in this image. The white walls serve as a clean backdrop for the eye-catching hand-painted blue and green floor tiles that add a touch of artistic flair to the space. The focal point of the room is a striking double vanity, tastefully painted in a calming shade of blue, adorned with a large wall to wall mirror with a smaller decorative mirror mounted atop. The attention to detail is evident, as beautifully designed wall sconces are placed on either side of the vanities, contributing to the overall aesthetic appeal of the bathroom. Moving further into the room, a sleek white quartz countertop offers both functionality and style. The plumbing fixtures, elegantly finished in brass, complement the luxurious atmosphere. This bathroom is a perfect blend of comfort and sophistication. The result is a welcoming and chic environment designed to provide both convenience and a visual delight to anyone who steps inside.
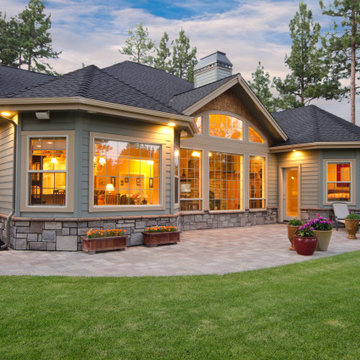
Custom outdoor patio with landscape design in Cotswold area of Charlotte.

La cheminée est en réalité un poêle à bois auquel on a donné un aspect de cheminée traditionnelle.

Located in Manhattan, this beautiful three-bedroom, three-and-a-half-bath apartment incorporates elements of mid-century modern, including soft greys, subtle textures, punchy metals, and natural wood finishes. Throughout the space in the living, dining, kitchen, and bedroom areas are custom red oak shutters that softly filter the natural light through this sun-drenched residence. Louis Poulsen recessed fixtures were placed in newly built soffits along the beams of the historic barrel-vaulted ceiling, illuminating the exquisite décor, furnishings, and herringbone-patterned white oak floors. Two custom built-ins were designed for the living room and dining area: both with painted-white wainscoting details to complement the white walls, forest green accents, and the warmth of the oak floors. In the living room, a floor-to-ceiling piece was designed around a seating area with a painting as backdrop to accommodate illuminated display for design books and art pieces. While in the dining area, a full height piece incorporates a flat screen within a custom felt scrim, with integrated storage drawers and cabinets beneath. In the kitchen, gray cabinetry complements the metal fixtures and herringbone-patterned flooring, with antique copper light fixtures installed above the marble island to complete the look. Custom closets were also designed by Studioteka for the space including the laundry room.
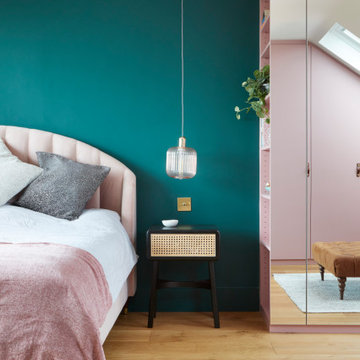
The loft bedroom features a dressing area with bespoke storage in a bold pink finish. The main bedroom area is finished in a rich deep green.

You can see from the dining table right through to the front door in all it's stained glass glory. Loving the bevelled glass panel and frame above the door to the extension. Really allows the light to come in and connect the old to the new.
Billeder og indretningsidéer
74



























