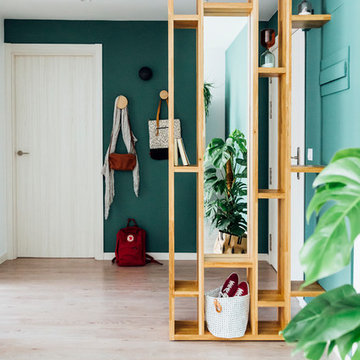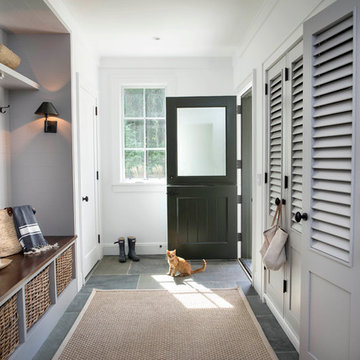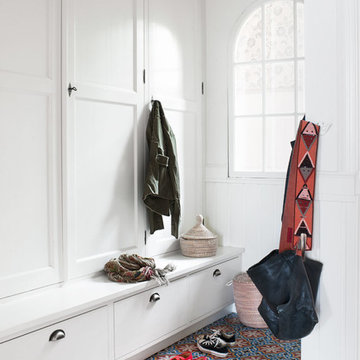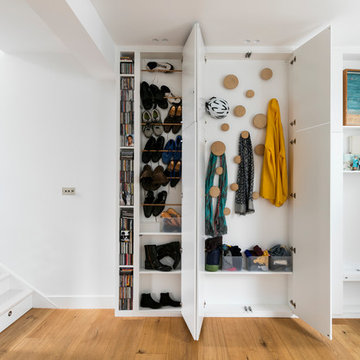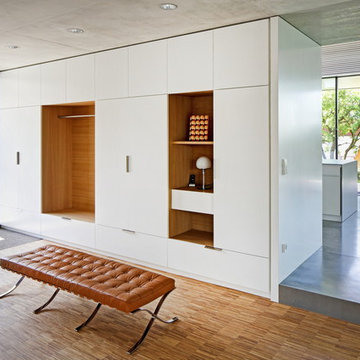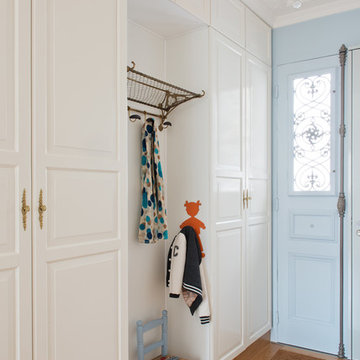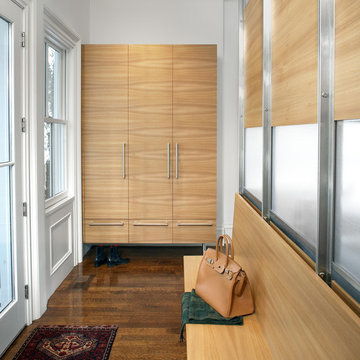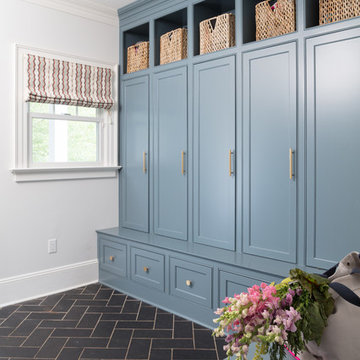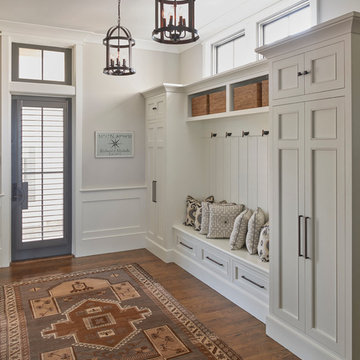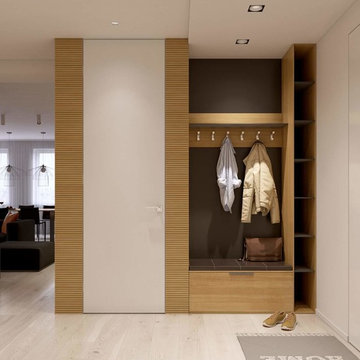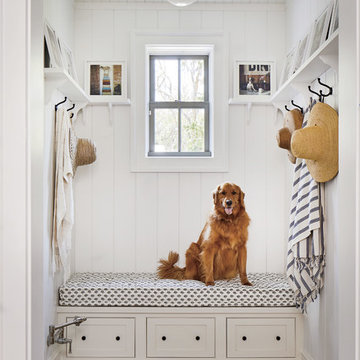Billeder og indretningsidéer

Modern Farmhouse designed for entertainment and gatherings. French doors leading into the main part of the home and trim details everywhere. Shiplap, board and batten, tray ceiling details, custom barrel tables are all part of this modern farmhouse design.
Half bath with a custom vanity. Clean modern windows. Living room has a fireplace with custom cabinets and custom barn beam mantel with ship lap above. The Master Bath has a beautiful tub for soaking and a spacious walk in shower. Front entry has a beautiful custom ceiling treatment.
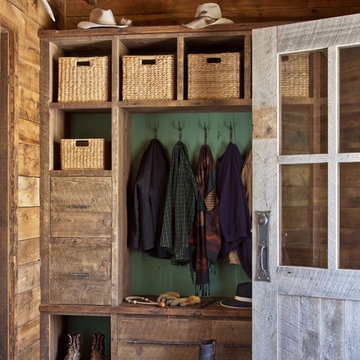
MillerRoodell Architects // Laura Fedro Interiors // Gordon Gregory Photography
Find den rigtige lokale ekspert til dit projekt

Richard Mandelkorn
With the removal of a back stairwell and expansion of the side entry, some creative storage solutions could be added, greatly increasing the functionality of the mudroom. Local Vermont slate and shaker-style cabinetry match the style of this country foursquare farmhouse in Concord, MA.

This mudroom accommodates the homeowners daily lifestyle and activities. Baskets and additional storage under the bench hide everyday items and hooks offer a place to hang coats and scarves.
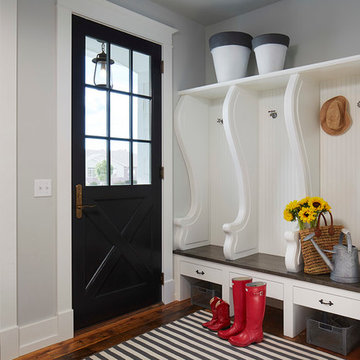
Martha O'Hara Interiors, Interior Design & Photo Styling | Corey Gaffer, Photography
Please Note: All “related,” “similar,” and “sponsored” products tagged or listed by Houzz are not actual products pictured. They have not been approved by Martha O’Hara Interiors nor any of the professionals credited. For information about our work, please contact design@oharainteriors.com.
Billeder og indretningsidéer

CLOAKROOM / BOOTROOM. This imposing, red brick, Victorian villa has wonderful proportions, so we had a great skeleton to work with. Formally quite a dark house, we used a bright colour scheme, introduced new lighting and installed plantation shutters throughout. The brief was for it to be beautifully stylish at the same time as being somewhere the family can relax. We also converted part of the double garage into a music studio for the teenage boys - complete with sound proofing!
1



















