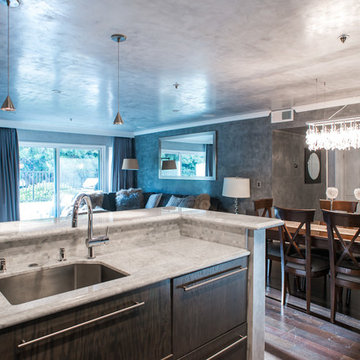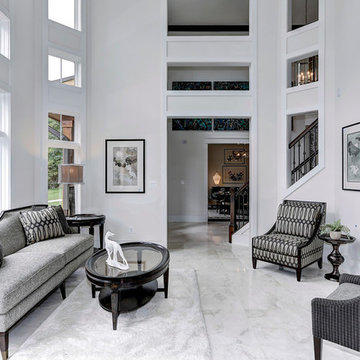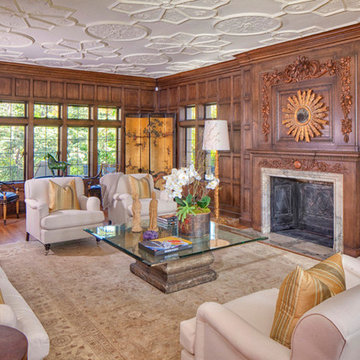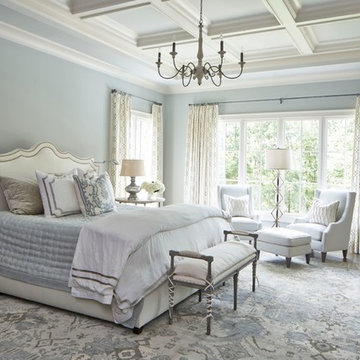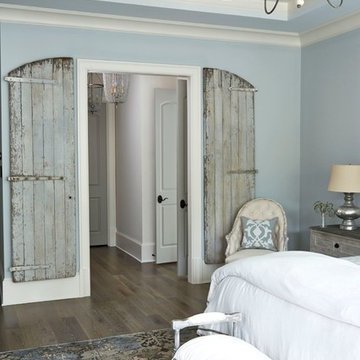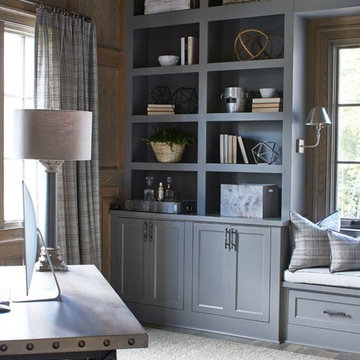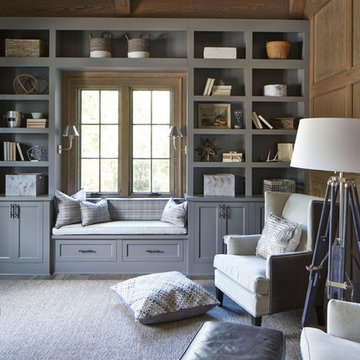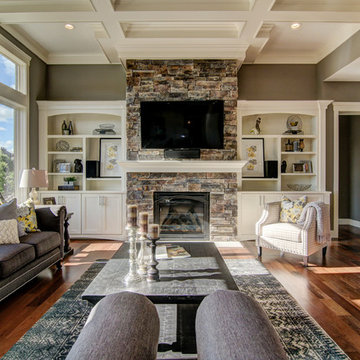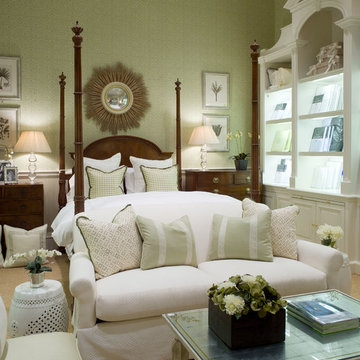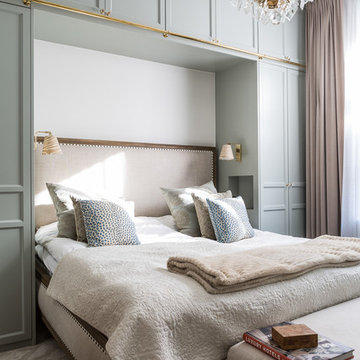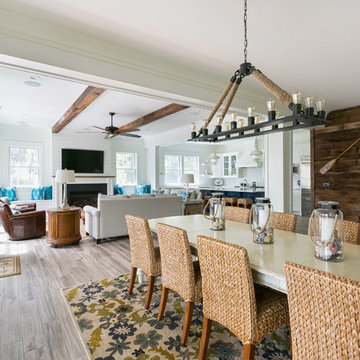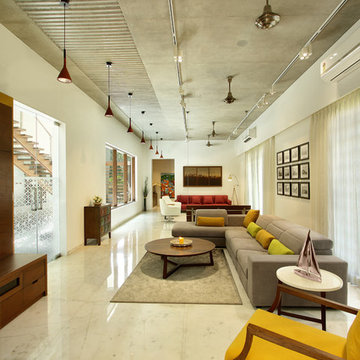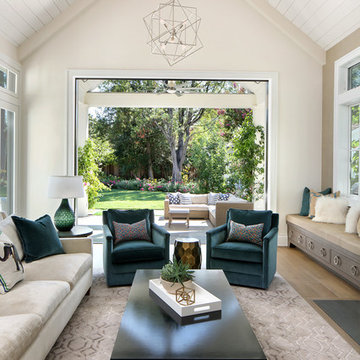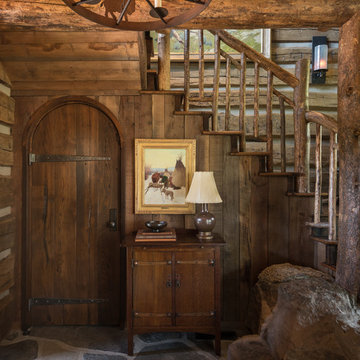Billeder og indretningsidéer
Find den rigtige lokale ekspert til dit projekt
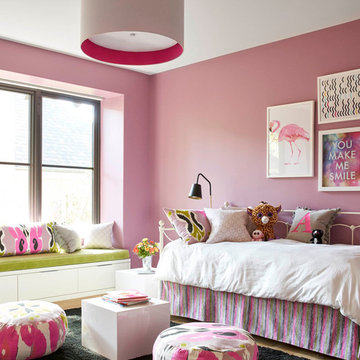
Tatum Brown Custom Homes {Architect: Stocker Hoesterey Montenegro} {Designer: Morgan Farrow Interiors} {Photography: Nathan Schroder}
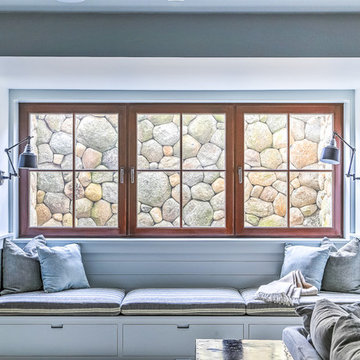
In the basement living area, we were required by code to provide an egress window well to allow the occupants to escape the building in the event of an emergency. We solved this need by creating a built-in window seat, which features the beautiful stone work of the retaining wall outside. Who says that subterranean needs to be without natural light and beauty?
Photo: Amy Nowak-Palmerini

This property was transformed from an 1870s YMCA summer camp into an eclectic family home, built to last for generations. Space was made for a growing family by excavating the slope beneath and raising the ceilings above. Every new detail was made to look vintage, retaining the core essence of the site, while state of the art whole house systems ensure that it functions like 21st century home.
This home was featured on the cover of ELLE Décor Magazine in April 2016.
G.P. Schafer, Architect
Rita Konig, Interior Designer
Chambers & Chambers, Local Architect
Frederika Moller, Landscape Architect
Eric Piasecki, Photographer

The gorgeous "Charleston" home is 6,689 square feet of living with four bedrooms, four full and two half baths, and four-car garage. Interiors were crafted by Troy Beasley of Beasley and Henley Interior Design. Builder- Lutgert

Interior Design by Michele Hybner and Shawn Falcone. Photos by Amoura Productions
Billeder og indretningsidéer
2140



















