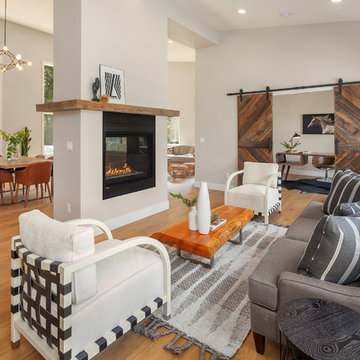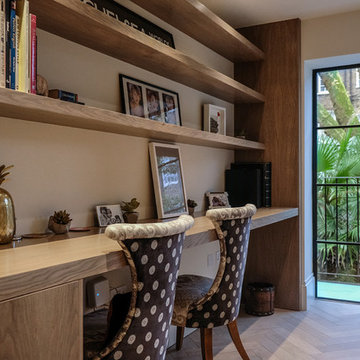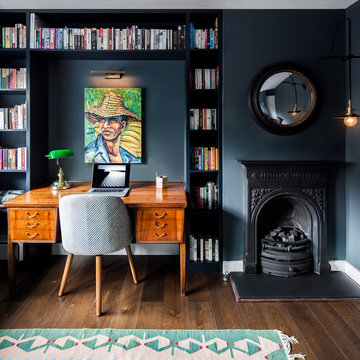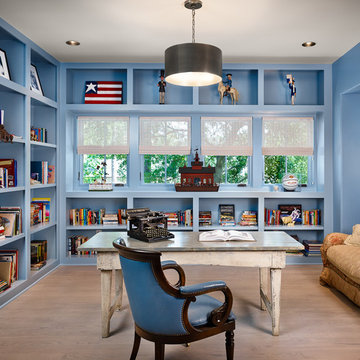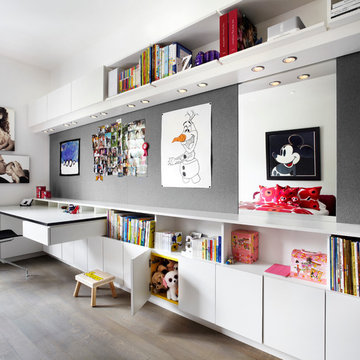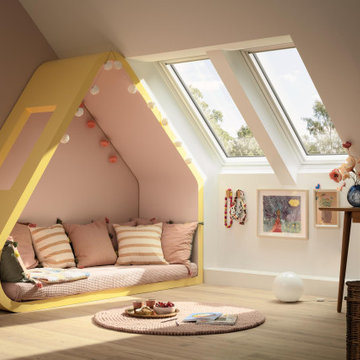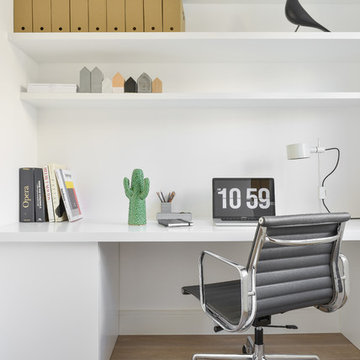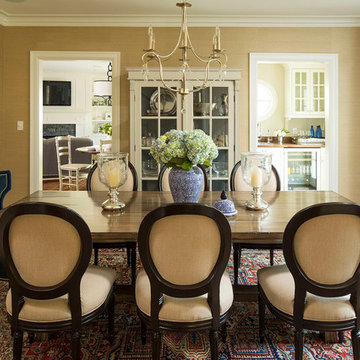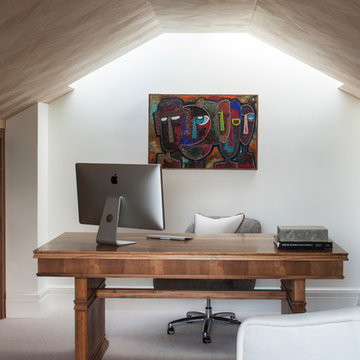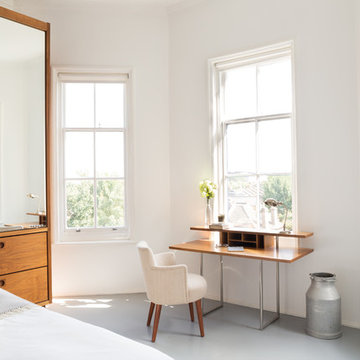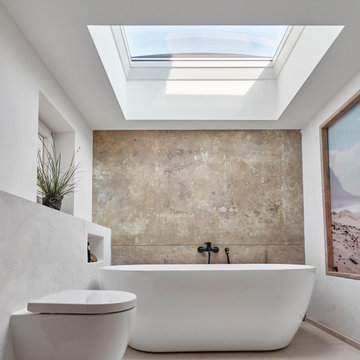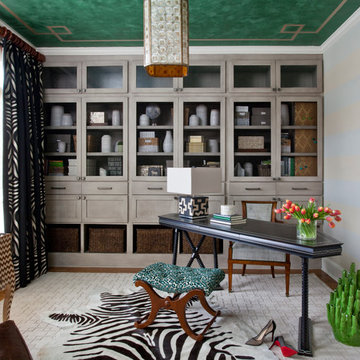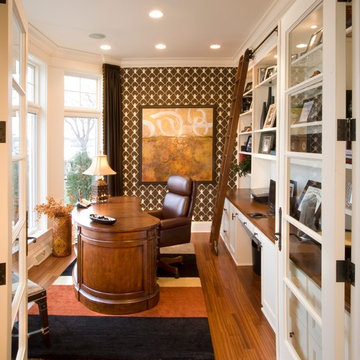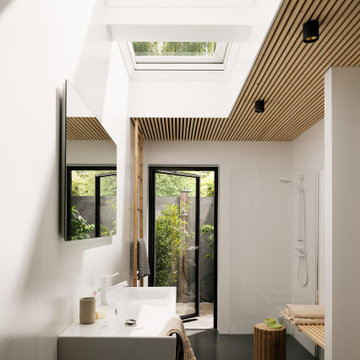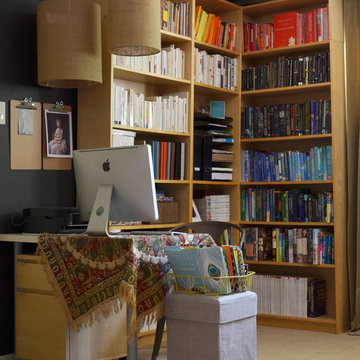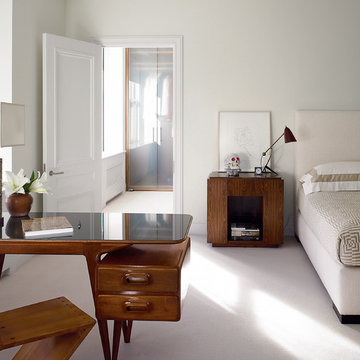Billeder og indretningsidéer

Custom home designed with inspiration from the owner living in New Orleans. Study was design to be masculine with blue painted built in cabinetry, brick fireplace surround and wall. Custom built desk with stainless counter top, iron supports and and reclaimed wood. Bench is cowhide and stainless. Industrial lighting.
Jessie Young - www.realestatephotographerseattle.com
Find den rigtige lokale ekspert til dit projekt

Study/Library in beautiful Sepele Mahogany, raised panel doors, true raised panel wall treatment, coffered ceiling.
Reload the page to not see this specific ad anymore

This small third bedroom in a 1950's North Vancouver home originally housed our growing interior design business. When we outgrew this 80 square foot space and moved to a studio across the street, I wondered what would become of this room with its lovely ocean view. As it turns out it evolved into a shared creative space for myself and my very artistic 7 year old daughter. In the spirit of Virginia Wolfe's "A Room of One's Own" this is a creative space where we are surrounded by some of our favourite things including vintage collectibles & furniture, artwork and craft projects, not to mention my all time favourite Cole and Son wallpaper. It is all about pretty and girly with just the right amount of colour. Interior Design by Lori Steeves of Simply Home Decorating Inc. Photos by Tracey Ayton Photography.
Reload the page to not see this specific ad anymore
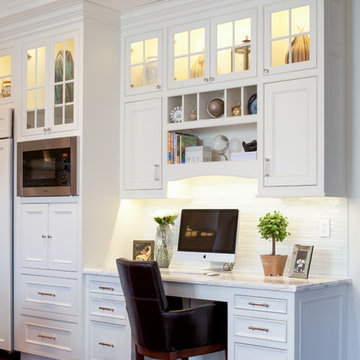
Built-in work station in open concept kitchen and dining room remodel.
Custom white cabinets with glass front doors and built-in lighting. Custom storage nooks and hidden electrical outlets. Hardwood floors, white trim and copper coffered ceiling.
Billeder og indretningsidéer
Reload the page to not see this specific ad anymore
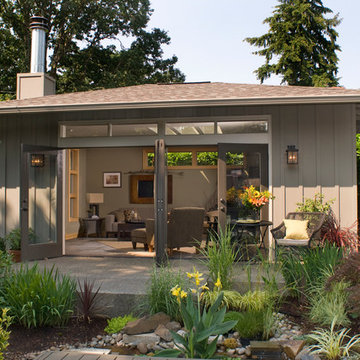
C&R Remodeling constructed this studio and home office for Linda Stewart, Interior Designer. Her carefully planned design artfully blends contemporary with Asian influences. Two sets of French doors open to the exquisitly landscaped back yard and patio area. The studio doubles as a family room and has become the couple's favorite living area. The main house connects to the studio via an open but covered breezeway.
Photography by Jon Deming
1



















