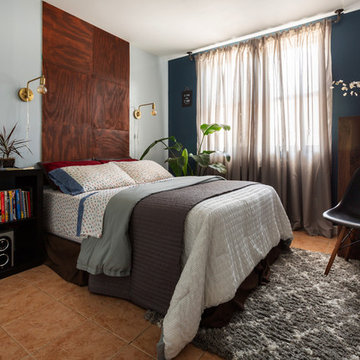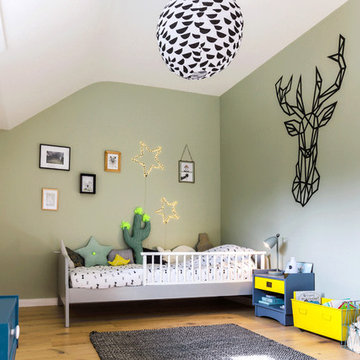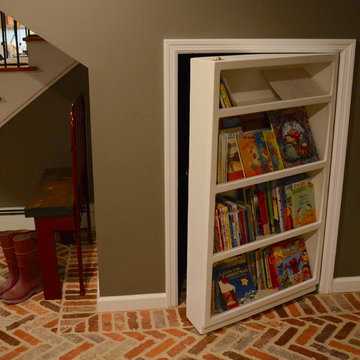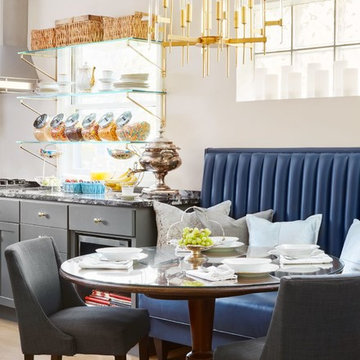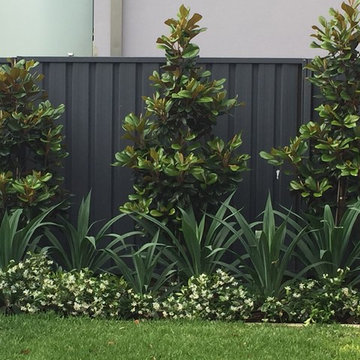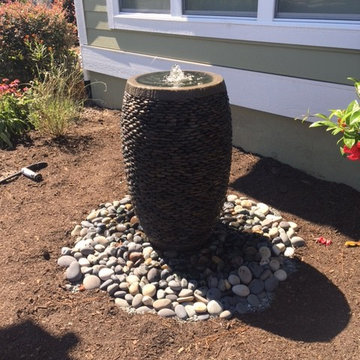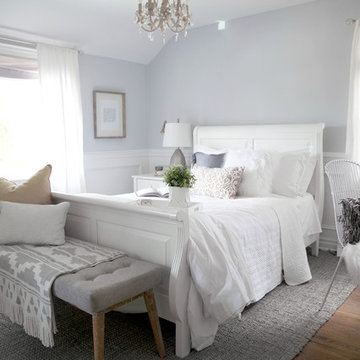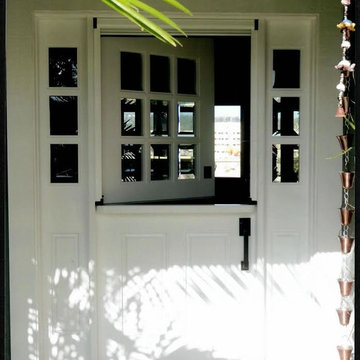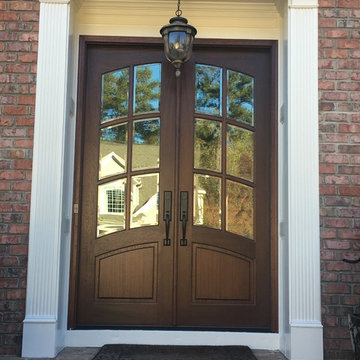Billeder og indretningsidéer

IKEA Kitchen Remodel with Walnut Studiolo Leather Drawer Pulls.
Photo credit: Erin Berzel Photography
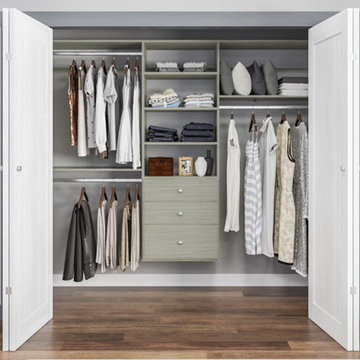
It’s so easy to transform a closet into something special by combining an Easy Track Deluxe Tower Closet Kit with additional shelves and drawers. Hanging rods and shelves can be moved up or down easily to make efficient use of space as your needs change. Drawers with chrome knobs and quality glides enhance your storage space with a built-in dresser. Thanks to the wall-mounted design, there’s no need to cut base molding, so installation is simple.
Credit: Easy Track
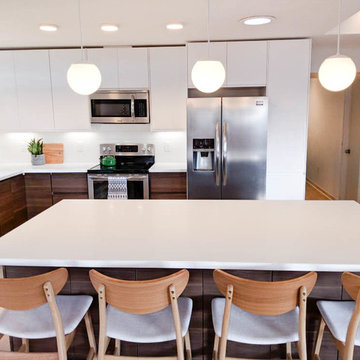
Karen chose the 3 globe lights over the island as a mid-century modern nod to the age of the house.
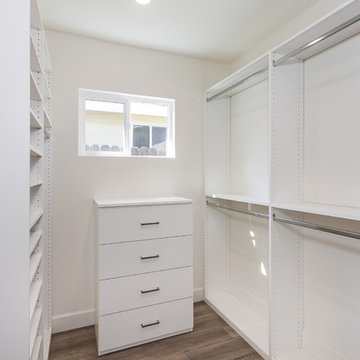
This was part of a full house remodel in Woodland Hills, we knocked out a wall separating the kitchen from the living creating the most desirable open space concept. It has Vinyl flooring throughout and a magnificent view to the patio and pool area.
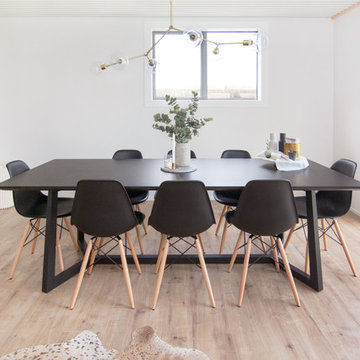
Vitality Laminate is the perfect choice for this young couple's home. The floor provides the realistic look of real timber while providing a durable, scratch resistant, long-lasting floor.
Range: Vitality Lungo (Laminate Planks)
Colour: Taylor Oak
Dimensions: 238mm W x 8mm H x 2.039m L
Warranty: 20 Years Residential | 7 Years Commercial
Photography: Forté
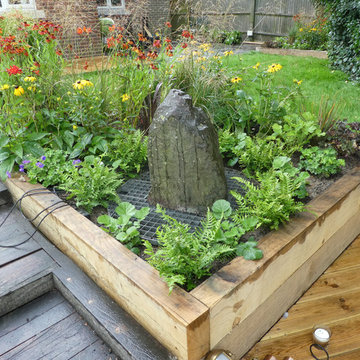
The clients used this garden as a place for relaxation as well as entertaining. They also had a dog and wanted a defined area in a part of the garden in order for her to be able to have free reign.
A fence with a gate separated part of the garden in which their dog was able to play and allowed for her to be kept their when required.
There were already two decked areas, one of which was unsafe and in need of replacement. The patio that was adjacent to the house was uneven in places and required relaying. This gave the opportunity to square off the previously diagonal shape of the patio and to create more room for entertaining.
Raised sleeper borders were introduced, which were in keeping with the existing sleepers used elsewhere in the garden. These were then planted with architectural evergreen Phormiums, Libertia and Polypodium vulgare which were then complemented with Deschampsia, Heleniums, Rudbeckias, Achilleas, Kniphofias, Geums, Crocosmia, Heuchera and Geraniums to provide seasonal interest with splashes of colour. In the spring, Tulips, Narcissi, Crocus and Alliums will start the season off.
The clients had an existing water feature which they wished to re-use, which was incorporated into one of the raised borders, close to the lower decked area and enabled them to enjoy the sound of it whilst relaxing in this area.
Lighting was also installed to enhance specific features of the garden and extend use of the garden well into the evening.
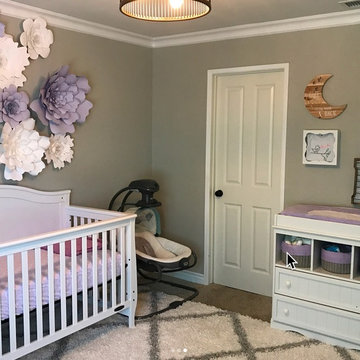
This before + after shows off how Jessie Lloyd Design was able to transform the room from an underused guest room/ office area to a baby nursery! Changes included custom paint color, bespoke wall flowers, and sourcing of furniture, lighting and accessories.

A split level rear extension, clad with black zinc and cedar battens. Narrow frame sliding doors create a flush opening between inside and out, while a glazed corner window offers oblique views across the new terrace. Inside, the kitchen is set level with the main house, whilst the dining area is level with the garden, which creates a fabulous split level interior.
This project has featured in Grand Designs and Living Etc magazines.
Photographer: David Butler

This mudroom is finished in grey melamine with shaker raised panel door fronts and butcher block counter tops. Bead board backing was used on the wall where coats hang to protect the wall and providing a more built-in look.
Bench seating is flanked with large storage drawers and both open and closed upper cabinetry. Above the washer and dryer there is ample space for sorting and folding clothes along with a hanging rod above the sink for drying out hanging items.
Designed by Jamie Wilson for Closet Organizing Systems
Billeder og indretningsidéer
4



















