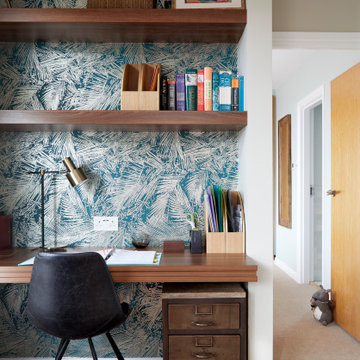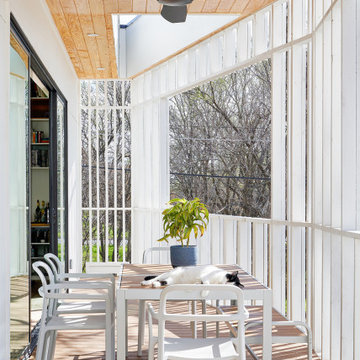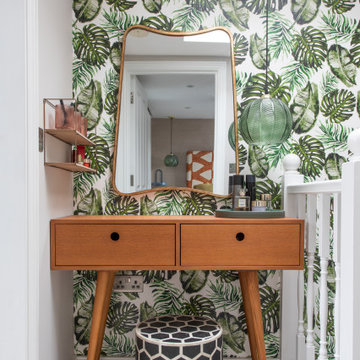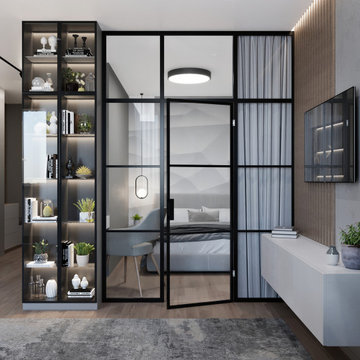Billeder og indretningsidéer

The project: update a tired and dated bathroom on a tight budget. We had to work with the existing space, so we choose modern materials, clean lines, and a black & white color palette. The result is quite stunning and we were able to stay on budget!
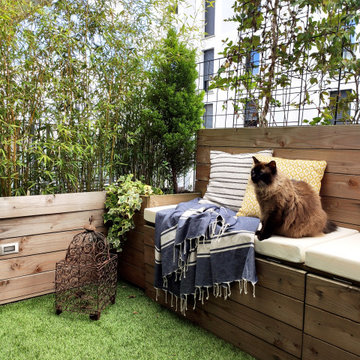
L’achat de cet appartement a été conditionné par l’aménagement du balcon. En effet, situé au cœur d’un nouveau quartier actif, le vis à vis était le principal défaut.
OBJECTIFS :
Limiter le vis à vis
Apporter de la végétation
Avoir un espace détente et un espace repas
Créer des rangements pour le petit outillage de jardin et les appareils électriques type plancha et friteuse
Sécuriser les aménagements pour le chat (qu’il ne puisse pas sauter sur les rebords du garde corps).
Pour cela, des aménagements en bois sur mesure ont été imaginés, le tout en DIY. Sur un côté, une jardinière a été créée pour y intégrer des bambous. Sur la longueur, un banc 3 en 1 (banc/jardinière/rangements) a été réalisé. Son dossier a été conçu comme une jardinière dans laquelle des treillis ont été insérés afin d’y intégrer des plantes grimpantes qui limitent le vis à vis de manière naturelle. Une table pliante est rangée sur un des côtés afin de pouvoir l’utiliser pour les repas en extérieur. Sur l’autre côté, un meuble en bois a été créé. Il sert de « coffrage » à un meuble d’extérieur de rangement étanche (le balcon n’étant pas couvert) et acheté dans le commerce pour l’intégrer parfaitement dans le décor.
De l’éclairage d’appoint a aussi été intégré dans le bois des jardinières de bambous et du meuble de rangement en supplément de l’éclairage général (insuffisant) prévu à la construction de la résidence.
Enfin, un gazon synthétique vient apporter la touche finale de verdure.
Ainsi, ce balcon est devenu un cocon végétalisé urbain où il est bon de se détendre et de profiter des beaux jours !

Daylight from multiple directions, alongside yellow accents in the interior of cabinetry create a bright and inviting space, all while providing the practical benefit of well illuminated work surfaces.

The myWall system is the perfect fit for anyone working out from home. The system provides a fully customizable workout area with limited space requirements. The myWall panels are perfect for Yoga and Barre enthusiasts.
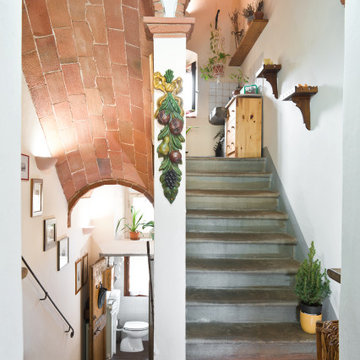
Committente: Arch. Alfredo Merolli RE/MAX Professional Firenze. Ripresa fotografica: impiego obiettivo 24mm su pieno formato; macchina su treppiedi con allineamento ortogonale dell'inquadratura; impiego luce naturale esistente con l'ausilio di luci flash e luci continue 5500°K. Post-produzione: aggiustamenti base immagine; fusione manuale di livelli con differente esposizione per produrre un'immagine ad alto intervallo dinamico ma realistica; rimozione elementi di disturbo. Obiettivo commerciale: realizzazione fotografie di complemento ad annunci su siti web agenzia immobiliare; pubblicità su social network; pubblicità a stampa (principalmente volantini e pieghevoli).
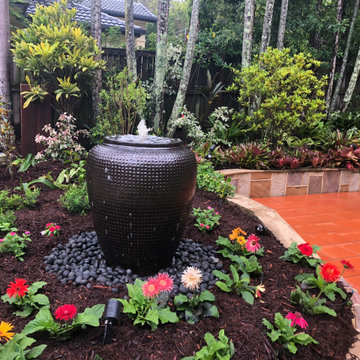
Another type of pond less water feature with the base underneath the dectitive pebble. This one is more of a formal look with a simple copper pipe going up the middle to create a soft bubbling effect. The pump is low voltage and only requires 30 watts to run so quite an efficient system. Surrounded by a beautiful bed of gebras is a great way to have a low to no maintenance water feature in your landscape.
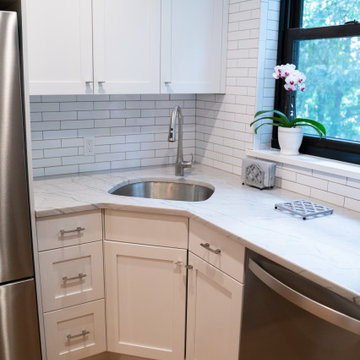
Corner shot of kitchen perimeter in tiny apartment kitchen. White shaker doors and drawers. Stainless steel appliances. Subway tile to the ceiling.
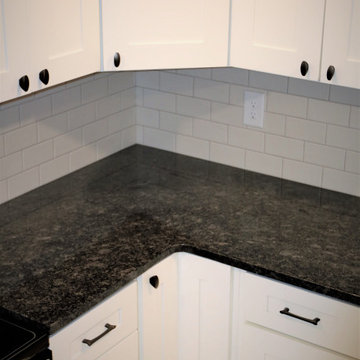
Complete Kitchen Remodel with White Shaker Cabinets and Black Cabinet Pulls & Knobs. Client also chose Steel Grey Granite Countertops, with White Subway Tile for their wall splash for a clean fresh look. Chose a tile plank flooring to complete the project.
Billeder og indretningsidéer
4



















