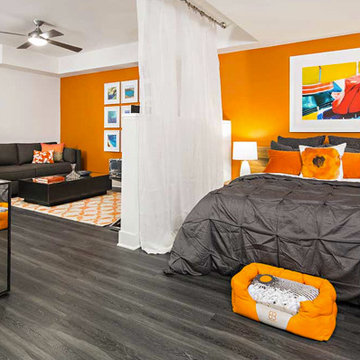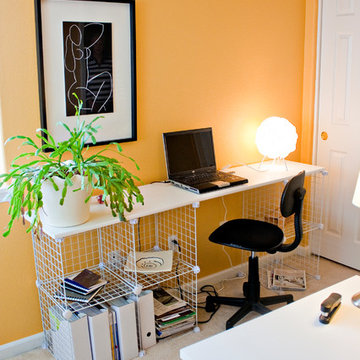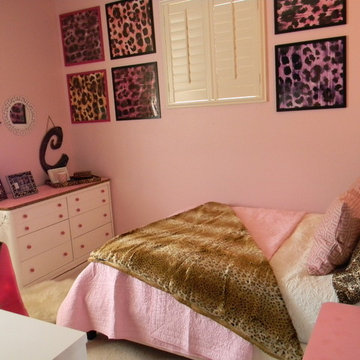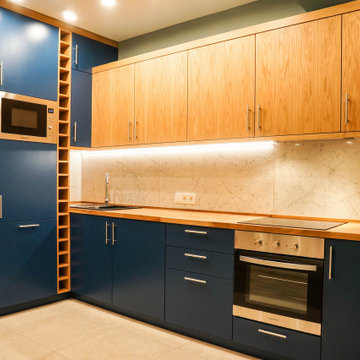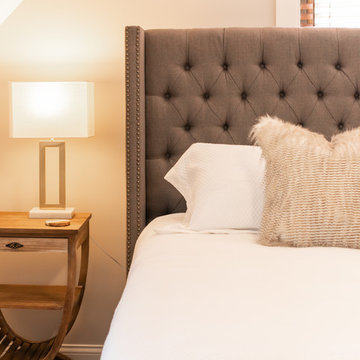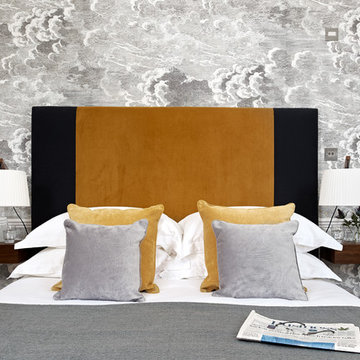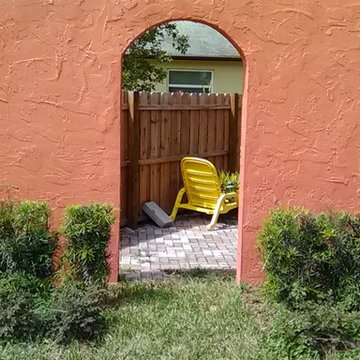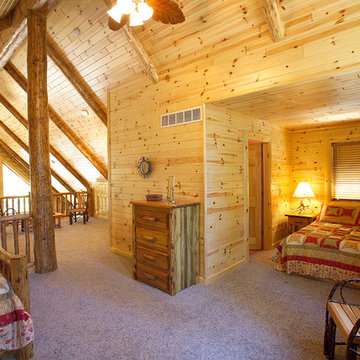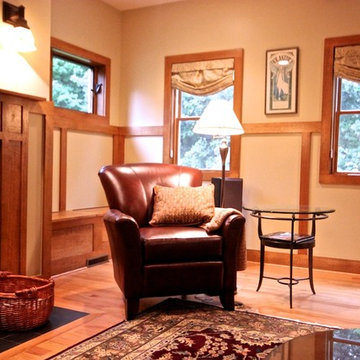Billeder og indretningsidéer
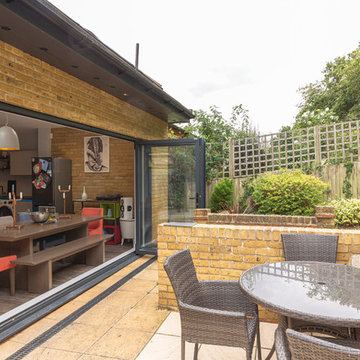
A single storey extension to extend the existing kitchen into an open plan living space. 2 skylights and a large bi-fold doors access into garden patio.
New patio and outdoor seating with parasol.
Interior Design: Manny Decor
Contractor: VIC Construction
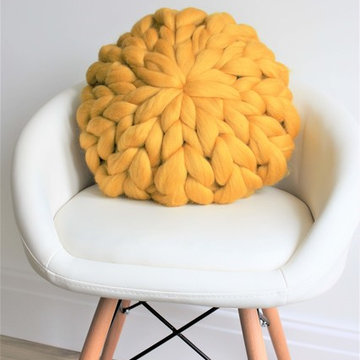
Super soft and super stylish! This chunky knit cushion is handcrafted from the softest cloud-like giant merino yarn. As well as being super soft, this knit pillow's merino wool is hypoallergenic and suitable for babies, making it ideal for stylish home or nursery decor or an unusual housewarming gift. It is flame retardant, breathable, and reacts to body temperature so you stay warm and cosy in the winter and cool in the summer. This cushion has been featured in COUNTRY LIVING Magazine during Autumn 2018 so you know you are buying one of the most stylish pillows on HOUZZ!
SIZE:
Measuring 45cm by 45cm the stockinette stitch merino front panel is attached to the case and finished by hand, so your cushion looks as good from the back as from the front.
COLOURS:
Ivory
Grey
Black
Blush Pink
Raspberry Pink
Teal
Baby Blue
Navy
Don't see a colour you want in the list? I can access over 70 shades to match your home so just convo me and I'll send you some pictures of the shades I can source for you
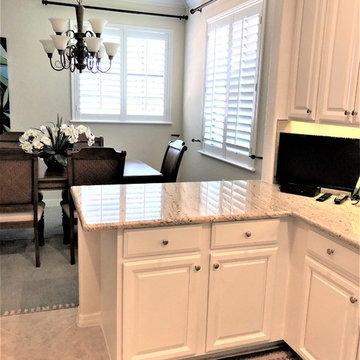
Heritage Bay project in Naples Florida: We removed the dining room wall to make an more open kitchen plan. We cut the wall down to the same dimensions as the other side of the kitchen to keep the kitchen symmetrical. Added new Granite tops, a Beige Glass Bask splash and a new sink. The client elected to have a painting contractor paint the cabinets white.
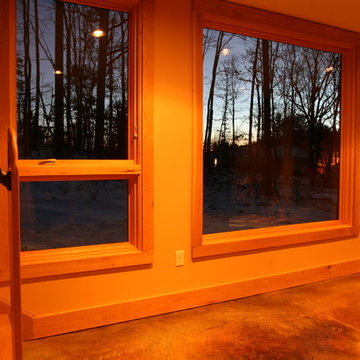
Windows are able to be placed high on the interior wall which makes the ceilings and room feel bigger, allows more light further into the room and gets the big windows far enough off the floor to not require more expensive tempered glass. The windows on this South elevation are High Solar Heat Gain Low E windows critical for allowing the right amount of heat to enter for the passive solar design.
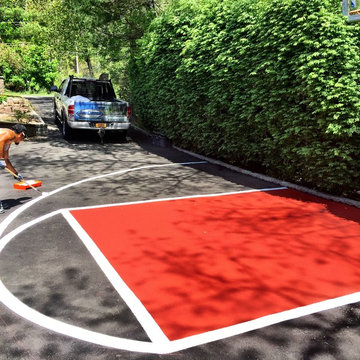
BasketBall Court, Dix Hills, N.Y 11746
www.stonecreationsoflongisland.net
(631) 678-6896 - (631) 404-5410
#LongIsland #Basketball #Courts #Asphalt #Concrete #Contractors
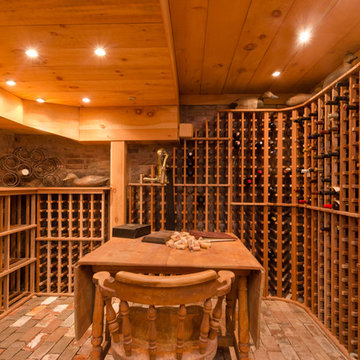
A federalist home photographed in Salem's historic McIntire district by Justin Hamel.
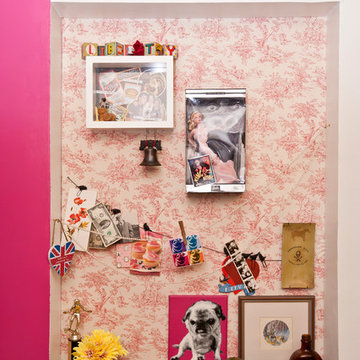
This tiny apartment had so many quirks and random placed cabinets and walls it was a real challenge to create a cohesive look. The toile fabric covered board closes off the open window between the bedroom & living room plus creates a fun place for mementos, art and gifts.
photo: Chris Dorsey
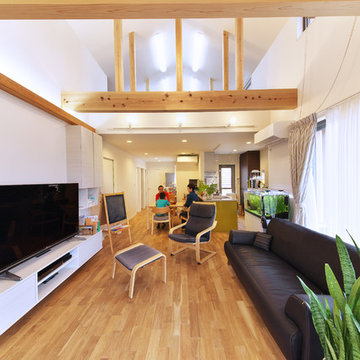
藤ノ木台の家のリビングよりダイニング及びキッチンを見ています。
吉野杉の化粧梁が通った吹き抜け空間があり、ナラの無垢フローリングの床が広がっています。
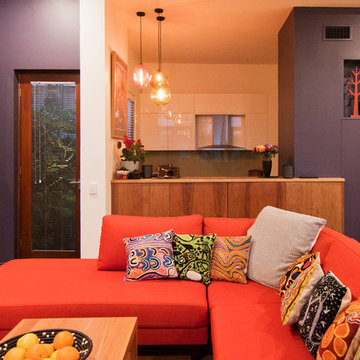
Existing 90s living room and kitchen by Neo Metro, refurbished with new furniture, lighting, paint and kitchen cupboards.
The new colour palette takes the 90s feature wall concept to a new level.
photo by Jane McDougall
builder Bond Building Group
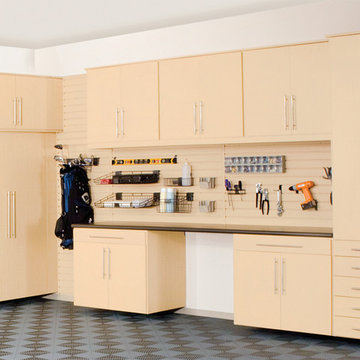
A clean style incorporating convenient wall accessories for easy access to your most frequently used items. Also, featuring custom designed carport tile for easy cleaning.
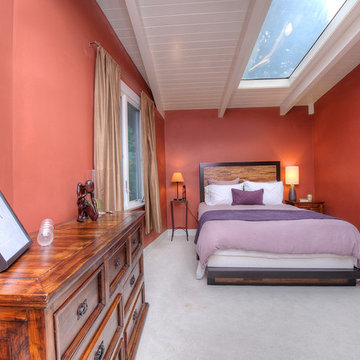
Stunning Mill Valley contemporary filled with light! Beautifully remodeled with attention to detail and the finest finishes. Perfectly situated on the lower level of Mount Tamalpais and a short drive to downtown. Upper level consists of a master bedroom and bath, architecturally pleasing great room with fireplace, large dining area and open kitchen with a long countertop-bar. Sliding doors off of the great room lead to a fabulous deck for entertaining with views out to the San Francisco Bay. The lower level has two additional bedrooms and a full bath and access to a 2-car attached garage with plenty of room for storage. An additional detached storage shed, a hot tub, outdoor shower, level lawn, and cozy outdoor spaces complete this exceptional property. Close to downtown Mill Valley, easy San Francisco commute, hiking trails not far from your front door, and all of the beauty that Mill Valley has to offer.
Billeder og indretningsidéer
11



















