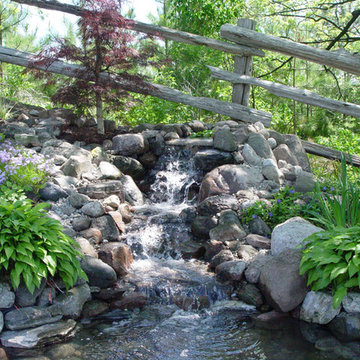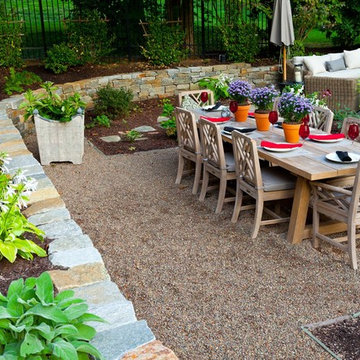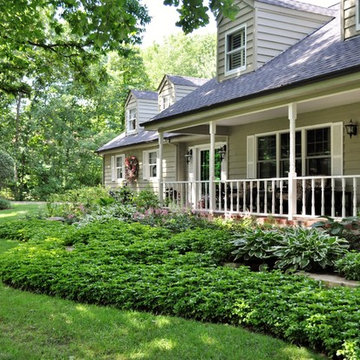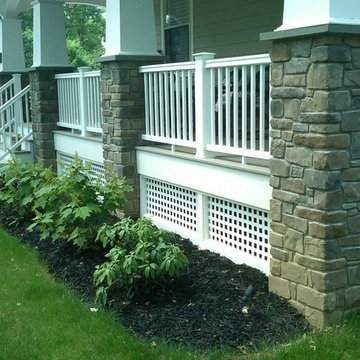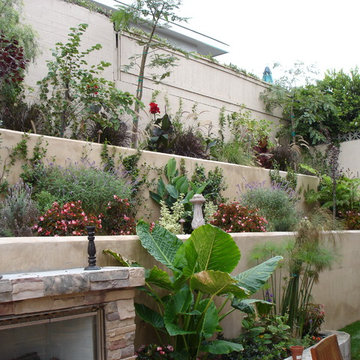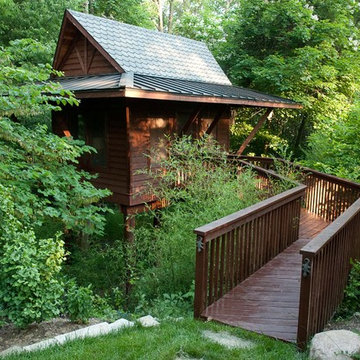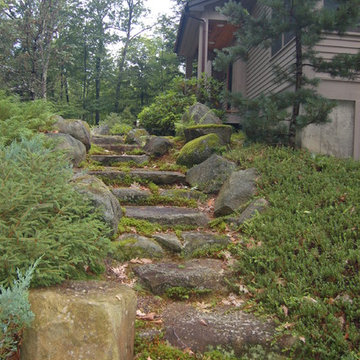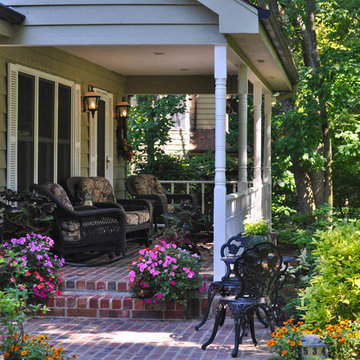Billeder og indretningsidéer
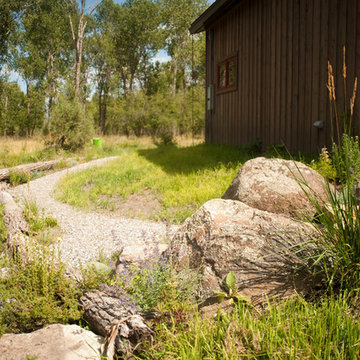
Photos by Lynn Donaldson
* Ghostwood Siding in 'Silver City'
* Red Aluminium Windows
*Native Landscaping with lichen-covered boulders and local Cottonwood trees
* Custom overlaid garage doors
* Weathered Copper Metal Roof
* Bonderized Metal Siding in back of the house
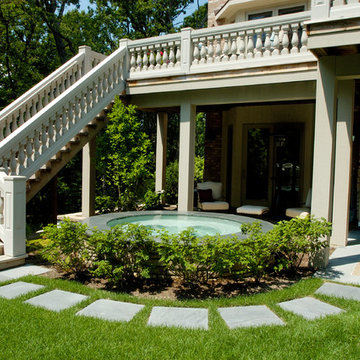
Request Free Quote
This hot tub is 8'0" round and 3'0" in depth. Raised 18", the hot tub features Bluestone double bullnose coping, an exposed aggregate finish, and stone cladding on the exterior. Photos by Linda Oyama Bryan
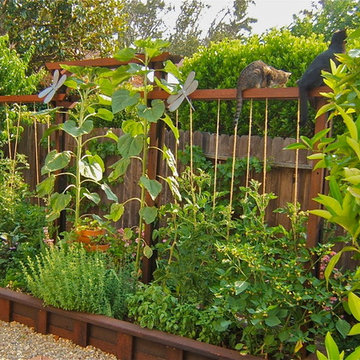
Vertical supports keep crops like tomatoes, cucumbers, pole beans, and some squashes off the ground as well as provide visual interest.
Cathy Edger, Edger Landscape Design
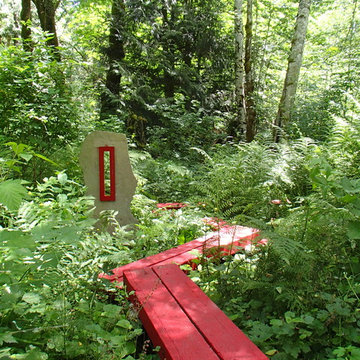
A simple wooden boardwalk passes through the forest.
The stone sculpture is by Aaron G. Edwards
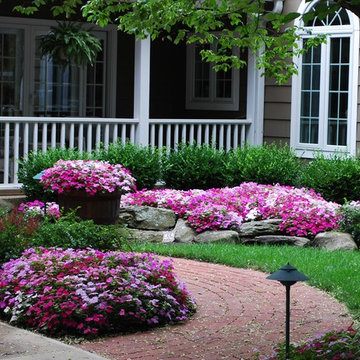
Mixed impatiens brighten this entry walk and provide a welcoming splash of color.
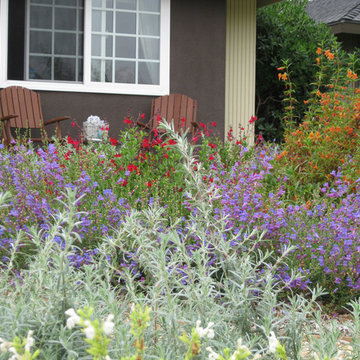
This front yard is a mixture of colorful drought tolerant plants, edible citrus and flagstone. The local wildlife love being able to eat here and the homeowners love coming out in the morning with a hot cup of coffee. You can read more about this project, plus watch the project video here http://tinyurl.com/6tb3p8q
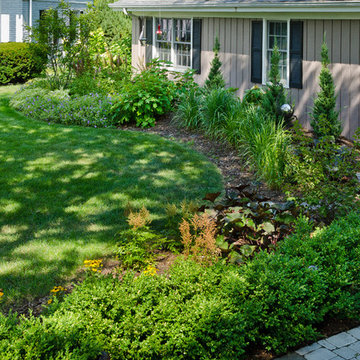
The front bed curves around the facade of the home, softening the corners of the house.
Westhauser Photography

This custom modern Farmhouse plan boast a bonus room over garage with vaulted entry.
Billeder og indretningsidéer
3



















